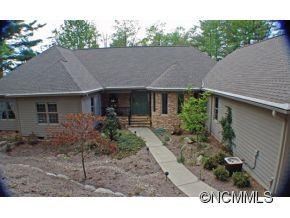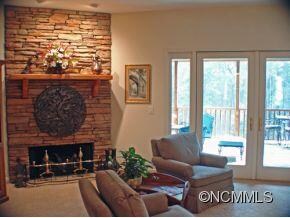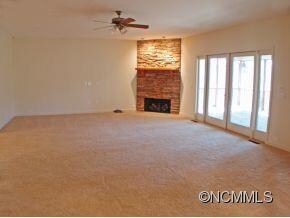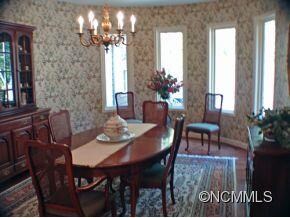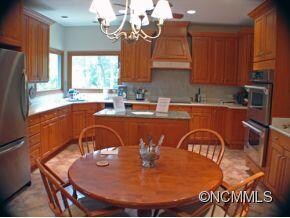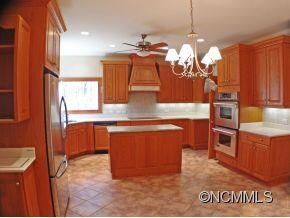
15 Sgili Ct Unit 24 Brevard, NC 28712
Highlights
- Golf Course Community
- Wooded Lot
- Wood Flooring
- Gated Community
- Traditional Architecture
- Corner Lot
About This Home
As of January 2017This is it! This house has everything - one level living, large rooms, gourmet kitchen with walk in pantry, a spacious porch, a dining room with class, a spacious workshop, and even a pet bathtub in the laundry room. The master bedroom has a spacious walk in closet that connects to a lg cedar storage room. This newer home has the perfect floor plan for gracious entertaining. All of this sitting on 1.5 acres of beautiful forests.
Last Agent to Sell the Property
William Watson
Connestee Falls Realty License #251521
Home Details
Home Type
- Single Family
Est. Annual Taxes
- $2,484
Year Built
- Built in 2003
Lot Details
- Corner Lot
- Wooded Lot
Parking
- Workshop in Garage
Home Design
- Traditional Architecture
- Stone Siding
Interior Spaces
- Fireplace
- Insulated Windows
- Kitchen Island
Flooring
- Wood
- Tile
Bedrooms and Bathrooms
- Walk-In Closet
Listing and Financial Details
- Assessor Parcel Number 8572-78-4806-000
Community Details
Recreation
- Golf Course Community
Security
- Gated Community
Ownership History
Purchase Details
Purchase Details
Home Financials for this Owner
Home Financials are based on the most recent Mortgage that was taken out on this home.Map
Similar Homes in Brevard, NC
Home Values in the Area
Average Home Value in this Area
Purchase History
| Date | Type | Sale Price | Title Company |
|---|---|---|---|
| Interfamily Deed Transfer | -- | None Available | |
| Warranty Deed | $360,000 | Chicago Title Insurance Comp |
Mortgage History
| Date | Status | Loan Amount | Loan Type |
|---|---|---|---|
| Open | $260,000 | New Conventional |
Property History
| Date | Event | Price | Change | Sq Ft Price |
|---|---|---|---|---|
| 01/17/2017 01/17/17 | Sold | $359,625 | -4.0% | $136 / Sq Ft |
| 09/27/2016 09/27/16 | Pending | -- | -- | -- |
| 05/31/2016 05/31/16 | For Sale | $374,750 | +7.1% | $142 / Sq Ft |
| 09/30/2013 09/30/13 | Sold | $349,800 | -9.1% | $133 / Sq Ft |
| 08/31/2013 08/31/13 | Pending | -- | -- | -- |
| 03/05/2013 03/05/13 | For Sale | $385,000 | -- | $147 / Sq Ft |
Tax History
| Year | Tax Paid | Tax Assessment Tax Assessment Total Assessment is a certain percentage of the fair market value that is determined by local assessors to be the total taxable value of land and additions on the property. | Land | Improvement |
|---|---|---|---|---|
| 2024 | $2,484 | $377,260 | $52,500 | $324,760 |
| 2023 | $2,484 | $377,260 | $52,500 | $324,760 |
| 2022 | $2,484 | $377,260 | $52,500 | $324,760 |
| 2021 | $2,465 | $377,260 | $52,500 | $324,760 |
| 2020 | $2,445 | $351,240 | $0 | $0 |
| 2019 | $2,427 | $351,240 | $0 | $0 |
| 2018 | $2,087 | $351,240 | $0 | $0 |
| 2017 | $2,064 | $350,330 | $0 | $0 |
| 2016 | $2,026 | $350,330 | $0 | $0 |
| 2015 | $2,304 | $458,920 | $30,000 | $428,920 |
| 2014 | $2,304 | $458,920 | $30,000 | $428,920 |
Source: Canopy MLS (Canopy Realtor® Association)
MLS Number: CARNCM533907
APN: 8572-78-4806-000
- 1528 Ugugu Dr Unit 24
- 999 Dvdegi Ct
- 193 Dvdisdi Ct
- 259 Dvdegi Ct
- Lot 19 Udoque Ct
- TBD Tsuganawvi Ct
- TBD Adayahi Ct Unit 14/25
- TBD Ugugu Dr Unit 45/29
- 499 Unvdatlvi Ct Unit 31
- 2600 Connestee Trail Unit 2
- TBD Connestee Trail Unit L4/U44
- TBD Connestee Trail
- 331 Shayna Park
- 57 Echota Ln Unit U05/L015
- 170 Oakanoah Ct Unit 3
- 2921 Connestee Trail
- TBD Echota Ln
- Lot 3 Walnut Hollow Rd
- 41 Annakesta Ct
- L76 Salola Ln
