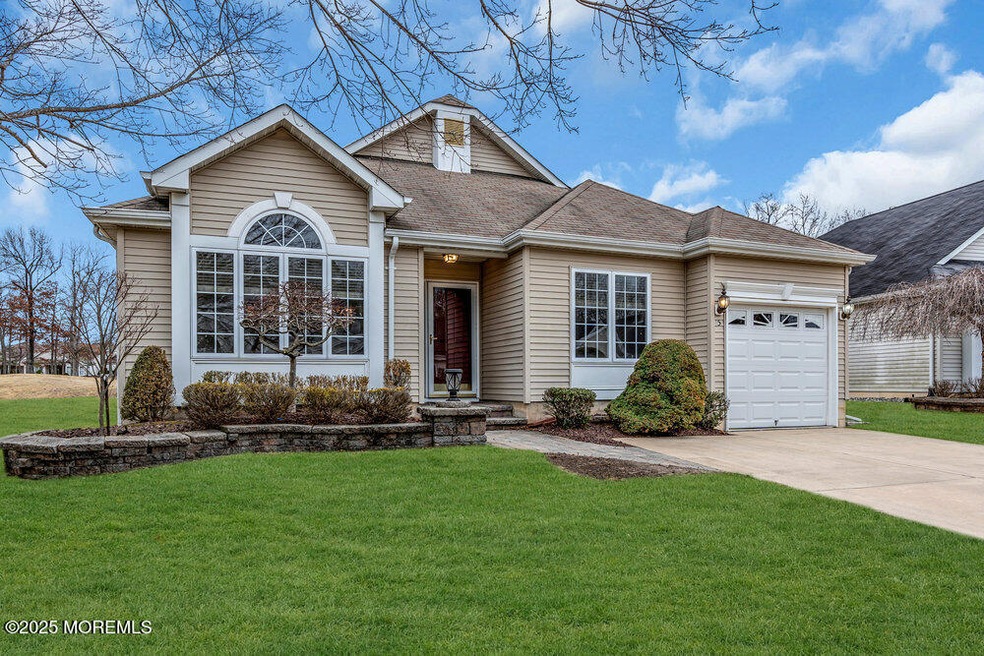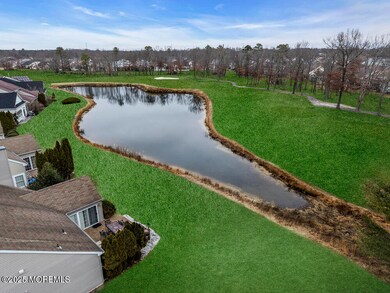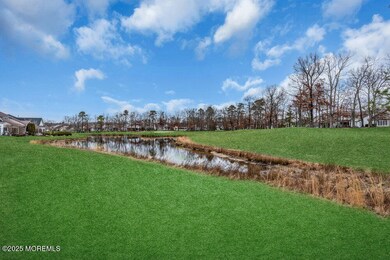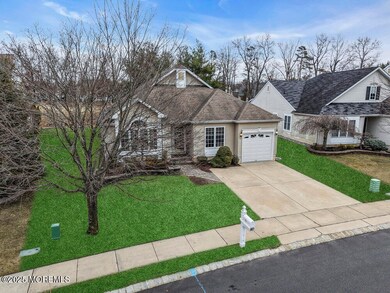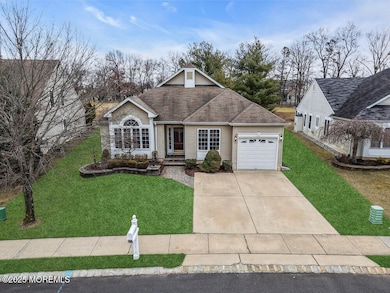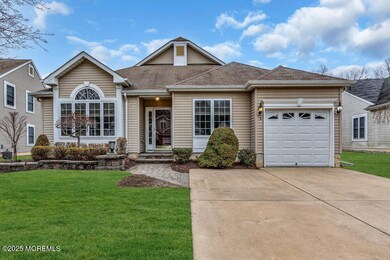
15 Shadow Creek Ct Jackson, NJ 08527
Highlights
- Water Views
- Fitness Center
- Home fronts a pond
- On Golf Course
- Heated Indoor Pool
- Lake On Lot
About This Home
As of July 2025LOCATED ON A CUL-DE-SAC STREET TUCKED AWAY IN THE MIDDLE OF WESTLAKE GOLF & COUNTRY CLUB, WITH A WONDEFUL LAKE & GOLF VIEW, THIS EXPANDED STRATTON W/FLEX RM/LIBRARY//OPT'L 3RD BDRM IS BRIGHT & AIRY & FEATURES NEUTRAL TONE WOOD FLOORING, LIVING RM & DINING RM W/VAULTED CLG, EAT-IN-KITCHEN W/CERAMIC TILE FLOORS & NEWER STAINLESS STEEL APPLIANCES, FAMILY RM W/GAS FIREPLACE & TRAY CLG, SUNROOM W/VAULTED CLG & LOADS OF WINDOWS PLUS A SLIDER TO A BRICK PAVER PATIO, MASTER BDRM W/WALK-IN CLOSET, PLUS AN ADDITIONAL WALK-IN CLOSET JUST OUTSIDE THE BEDROOM, TWO FULL BATHS, GLASS DOORS ON STALL SHOWER. NEWER GARAGE DOOR. ENJOY THE SOUGHT-AFTER LIFESTYLE OF WESTLAKE GOLF & COUNTRY CLUB W/ITS 18-HOLE GOLF COURSE, RESTAURANT, PUB, INDOOR & OUTDOOR POOLS, GOLF PRO SHOP & SO MUCH MORE!
Last Agent to Sell the Property
Berkshire Hathaway HomeServices Fox & Roach - Manalapan License #8333774 Listed on: 03/20/2025

Home Details
Home Type
- Single Family
Est. Annual Taxes
- $8,442
Year Built
- Built in 2002
Lot Details
- Home fronts a pond
- On Golf Course
- Cul-De-Sac
- Landscaped
- Sprinkler System
HOA Fees
- $344 Monthly HOA Fees
Parking
- 1 Car Direct Access Garage
- Parking Storage or Cabinetry
- Parking Available
- Garage Door Opener
- Double-Wide Driveway
Home Design
- Slab Foundation
- Shingle Roof
- Vinyl Siding
Interior Spaces
- 2,155 Sq Ft Home
- 1-Story Property
- Tray Ceiling
- Recessed Lighting
- Light Fixtures
- Gas Fireplace
- Thermal Windows
- Insulated Windows
- Blinds
- Window Screens
- Sliding Doors
- Insulated Doors
- Entrance Foyer
- Family Room
- Living Room
- Dining Room
- Den
- Library
- Sun or Florida Room
- Water Views
- Pull Down Stairs to Attic
Kitchen
- Self-Cleaning Oven
- Gas Cooktop
- Stove
- Dishwasher
Flooring
- Engineered Wood
- Wall to Wall Carpet
- Ceramic Tile
Bedrooms and Bathrooms
- 2 Bedrooms
- Walk-In Closet
- 2 Full Bathrooms
- Dual Vanity Sinks in Primary Bathroom
- Primary Bathroom Bathtub Only
- Primary Bathroom includes a Walk-In Shower
Laundry
- Laundry Room
- Dryer
- Washer
- Laundry Tub
Home Security
- Home Security System
- Storm Doors
Eco-Friendly Details
- Energy-Efficient Appliances
Pool
- Heated Indoor Pool
- Concrete Pool
- Heated In Ground Pool
Outdoor Features
- Pond
- Lake On Lot
- Patio
- Exterior Lighting
Utilities
- Forced Air Heating and Cooling System
- Heating System Uses Natural Gas
- Natural Gas Water Heater
Listing and Financial Details
- Assessor Parcel Number 12-15201-0000-00058
Community Details
Overview
- Senior Community
- Front Yard Maintenance
- Association fees include trash, common area, golf course, lawn maintenance, mgmt fees, pool, rec facility, snow removal
- Westlake Gcc Subdivision, Stratton W/Sun&Offic Floorplan
Amenities
- Common Area
- Clubhouse
- Recreation Room
Recreation
- Golf Course Community
- Tennis Courts
- Bocce Ball Court
- Fitness Center
- Community Pool
- Snow Removal
Ownership History
Purchase Details
Home Financials for this Owner
Home Financials are based on the most recent Mortgage that was taken out on this home.Purchase Details
Purchase Details
Purchase Details
Similar Homes in Jackson, NJ
Home Values in the Area
Average Home Value in this Area
Purchase History
| Date | Type | Sale Price | Title Company |
|---|---|---|---|
| Bargain Sale Deed | $485,000 | Commonwealth Land Title | |
| Bargain Sale Deed | $485,000 | Commonwealth Land Title | |
| Deed | -- | Not Available | |
| Interfamily Deed Transfer | -- | None Available | |
| Deed | $260,910 | -- |
Mortgage History
| Date | Status | Loan Amount | Loan Type |
|---|---|---|---|
| Open | $160,000 | New Conventional | |
| Closed | $160,000 | New Conventional |
Property History
| Date | Event | Price | Change | Sq Ft Price |
|---|---|---|---|---|
| 07/17/2025 07/17/25 | Sold | $485,000 | -3.0% | $225 / Sq Ft |
| 06/14/2025 06/14/25 | Pending | -- | -- | -- |
| 05/28/2025 05/28/25 | Price Changed | $499,800 | -3.8% | $232 / Sq Ft |
| 04/25/2025 04/25/25 | Price Changed | $519,800 | -5.5% | $241 / Sq Ft |
| 03/20/2025 03/20/25 | For Sale | $549,800 | -- | $255 / Sq Ft |
Tax History Compared to Growth
Tax History
| Year | Tax Paid | Tax Assessment Tax Assessment Total Assessment is a certain percentage of the fair market value that is determined by local assessors to be the total taxable value of land and additions on the property. | Land | Improvement |
|---|---|---|---|---|
| 2024 | $7,871 | $308,200 | $100,000 | $208,200 |
| 2023 | $7,711 | $308,200 | $100,000 | $208,200 |
| 2022 | $7,961 | $308,200 | $100,000 | $208,200 |
| 2021 | $6,883 | $308,200 | $100,000 | $208,200 |
| 2020 | $7,699 | $308,200 | $100,000 | $208,200 |
| 2019 | $7,594 | $308,200 | $100,000 | $208,200 |
| 2018 | $7,412 | $308,200 | $100,000 | $208,200 |
| 2017 | $7,233 | $308,200 | $100,000 | $208,200 |
| 2016 | $6,860 | $308,200 | $100,000 | $208,200 |
| 2015 | $6,715 | $308,200 | $100,000 | $208,200 |
| 2014 | $6,530 | $308,200 | $100,000 | $208,200 |
Agents Affiliated with this Home
-
Brian Teitel

Seller's Agent in 2025
Brian Teitel
Berkshire Hathaway HomeServices Fox & Roach - Manalapan
(732) 616-5499
128 in this area
249 Total Sales
-
Elizabeth Sternberg

Buyer's Agent in 2025
Elizabeth Sternberg
Coldwell Banker Realty
(732) 492-2610
10 in this area
27 Total Sales
Map
Source: MOREMLS (Monmouth Ocean Regional REALTORS®)
MLS Number: 22507770
APN: 12-15201-0000-00058
- 14 Congressional Rd
- 68 Spyglass Dr
- 58 Spyglass Dr
- 36 Congressional Rd
- 34 Spyglass Dr
- 1 Spyglass Dr
- 63 Merion Ln
- 39 Spyglass Dr
- 43 Spyglass Dr
- 7 Shoal Rd
- 89 Pebble Beach Blvd
- 34 Shoal Rd
- 42 Merion Ln
- 24 Oakmont Ln
- 14 Barton Creek Rd
- 1 Prince Ct
- 36 Medinah Ct
- 25 Merion Ln
- 78 Oakmont Ln
- 39 Barton Creek Rd
