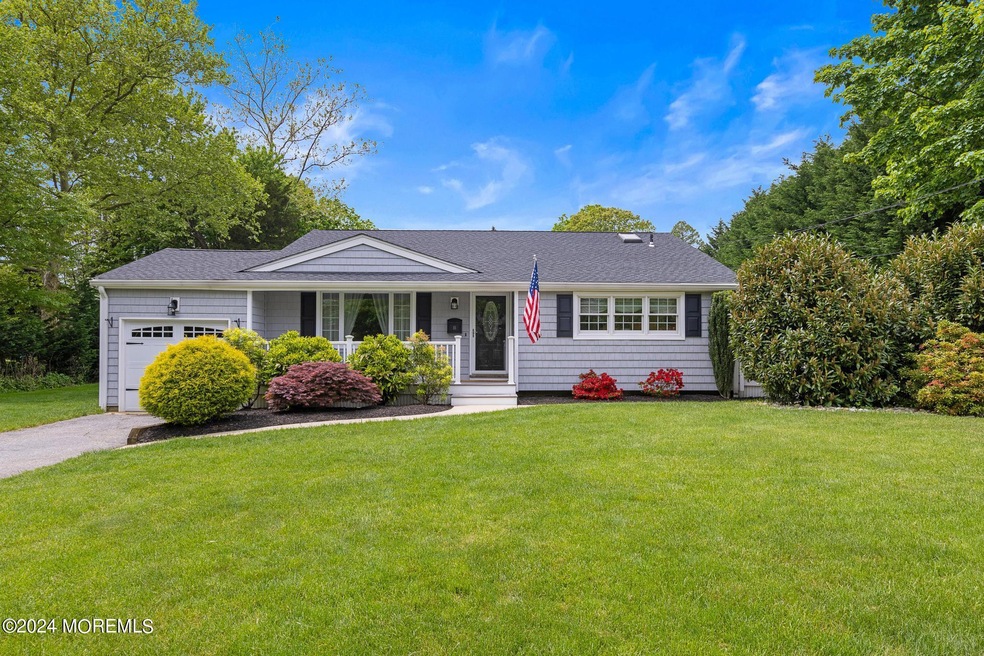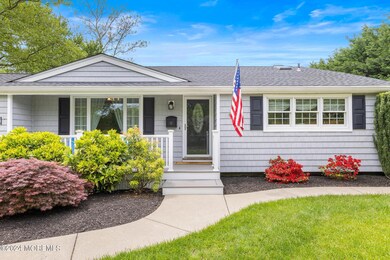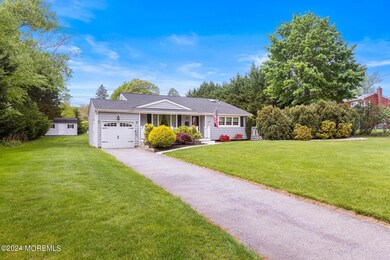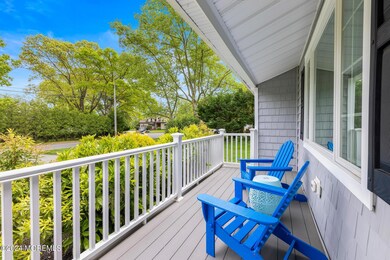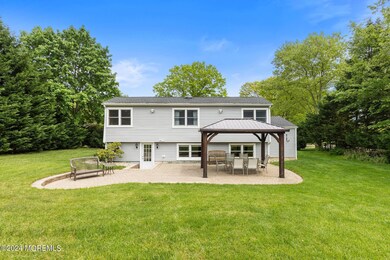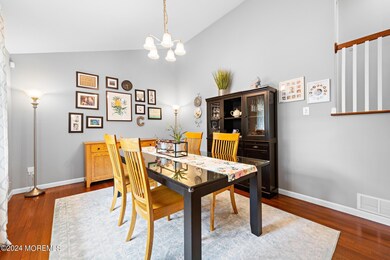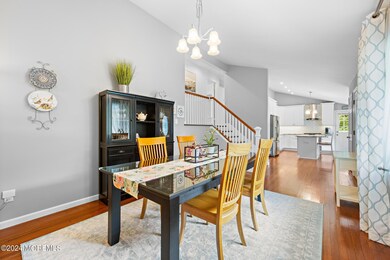
15 Shelbern Dr Lincroft, NJ 07738
Highlights
- New Kitchen
- Wood Flooring
- Granite Countertops
- Thompson Middle School Rated A-
- Attic
- No HOA
About This Home
As of July 2024Discover perfection in this meticulously cared for 3 bedroom, 2 full bath home nestled in the heart of Lincroft. With its immaculate condition and the added bonus of a full basement, this residence offers both style and practicality for modern living. Close to transportation, shopping, and Garden State Parkway.
Last Agent to Sell the Property
Heritage House Sotheby's International Realty Brokerage Phone: 732-556-7986 License #2321687 Listed on: 05/15/2024

Home Details
Home Type
- Single Family
Est. Annual Taxes
- $9,881
Year Built
- Built in 1955
Lot Details
- 0.38 Acre Lot
- Lot Dimensions are 110 x 152
- Sprinkler System
Parking
- 1 Car Attached Garage
- Driveway
Home Design
- Split Level Home
- Shingle Roof
- Vinyl Siding
Interior Spaces
- 2-Story Property
- Built-In Features
- Skylights
- Light Fixtures
- Window Treatments
- Family Room Downstairs
- Dining Room
- Attic
Kitchen
- New Kitchen
- Eat-In Kitchen
- Gas Cooktop
- Stove
- Range Hood
- Microwave
- Dishwasher
- Kitchen Island
- Granite Countertops
Flooring
- Wood
- Wall to Wall Carpet
- Tile
Bedrooms and Bathrooms
- 3 Bedrooms
- Primary bedroom located on second floor
- 2 Full Bathrooms
Laundry
- Laundry Room
- Dryer
- Washer
Finished Basement
- Walk-Out Basement
- Basement Fills Entire Space Under The House
- Laundry in Basement
- Crawl Space
Outdoor Features
- Patio
- Shed
- Storage Shed
Schools
- Lincroft Elementary School
- Thompson Middle School
- Middle South High School
Utilities
- Forced Air Heating and Cooling System
- Natural Gas Water Heater
Community Details
- No Home Owners Association
Listing and Financial Details
- Exclusions: Swing Set
- Assessor Parcel Number 32-01126-0000-00003
Ownership History
Purchase Details
Home Financials for this Owner
Home Financials are based on the most recent Mortgage that was taken out on this home.Purchase Details
Home Financials for this Owner
Home Financials are based on the most recent Mortgage that was taken out on this home.Purchase Details
Home Financials for this Owner
Home Financials are based on the most recent Mortgage that was taken out on this home.Purchase Details
Home Financials for this Owner
Home Financials are based on the most recent Mortgage that was taken out on this home.Similar Homes in Lincroft, NJ
Home Values in the Area
Average Home Value in this Area
Purchase History
| Date | Type | Sale Price | Title Company |
|---|---|---|---|
| Deed | $720,000 | Foundation Title | |
| Deed | $470,000 | None Available | |
| Deed | $328,500 | None Available | |
| Deed | $310,000 | -- |
Mortgage History
| Date | Status | Loan Amount | Loan Type |
|---|---|---|---|
| Open | $561,600 | New Conventional | |
| Previous Owner | $353,500 | New Conventional | |
| Previous Owner | $364,000 | New Conventional | |
| Previous Owner | $294,820 | FHA | |
| Previous Owner | $302,861 | FHA | |
| Previous Owner | $300,823 | FHA | |
| Previous Owner | $381,600 | Adjustable Rate Mortgage/ARM | |
| Previous Owner | $310,000 | Purchase Money Mortgage | |
| Previous Owner | $10,000 | Unknown |
Property History
| Date | Event | Price | Change | Sq Ft Price |
|---|---|---|---|---|
| 07/26/2024 07/26/24 | Sold | $720,000 | +3.6% | $522 / Sq Ft |
| 05/24/2024 05/24/24 | Pending | -- | -- | -- |
| 05/15/2024 05/15/24 | For Sale | $695,000 | +47.9% | $504 / Sq Ft |
| 04/23/2018 04/23/18 | Sold | $470,000 | -- | $341 / Sq Ft |
Tax History Compared to Growth
Tax History
| Year | Tax Paid | Tax Assessment Tax Assessment Total Assessment is a certain percentage of the fair market value that is determined by local assessors to be the total taxable value of land and additions on the property. | Land | Improvement |
|---|---|---|---|---|
| 2024 | $9,881 | $679,400 | $460,500 | $218,900 |
| 2023 | $9,881 | $568,500 | $339,000 | $229,500 |
| 2022 | $7,381 | $516,000 | $297,400 | $218,600 |
| 2021 | $7,381 | $475,000 | $280,600 | $194,400 |
| 2020 | $9,997 | $467,600 | $277,600 | $190,000 |
| 2019 | $9,812 | $464,600 | $277,600 | $187,000 |
| 2018 | $7,951 | $366,900 | $263,000 | $103,900 |
| 2017 | $8,180 | $373,700 | $273,000 | $100,700 |
| 2016 | $6,738 | $316,200 | $218,000 | $98,200 |
| 2015 | $6,950 | $314,900 | $218,000 | $96,900 |
| 2014 | $6,456 | $285,300 | $188,000 | $97,300 |
Agents Affiliated with this Home
-
Alexandra Appolonia
A
Seller's Agent in 2024
Alexandra Appolonia
Heritage House Sotheby's International Realty
(732) 556-7986
2 in this area
22 Total Sales
-
Steven Sellitti
S
Buyer's Agent in 2024
Steven Sellitti
RE/MAX
(732) 842-8420
1 in this area
16 Total Sales
-
C
Seller's Agent in 2018
Cynda Kliewe
RE/MAX
-
Robert Danatzko
R
Buyer's Agent in 2018
Robert Danatzko
Coldwell Banker/Robert Michael
(732) 259-5904
3 Total Sales
Map
Source: MOREMLS (Monmouth Ocean Regional REALTORS®)
MLS Number: 22413552
APN: 32-01126-0000-00003
- 294 Parkview Terrace
- 509 Newman Springs Rd
- 108 Majestic S
- 44 Majestic Ave
- 17 Rose St
- 5 Rose St
- 118 Jumping Brook Rd
- 53 Birchwood Ct
- 54 Riverdale Ave E
- 11 Westwood Dr
- 128 Jumping Brook Rd
- 10 Hance Ave
- 19 Gallant Fox Rd
- 15 Farmedge Ln
- 19 Old Phalanx Rd
- 965 W Front St
- 54 Bluefield Rd
- 980 W Front St
- 4 Hamilton Hill Rd
- 11 Aspen Ln Unit 3001
