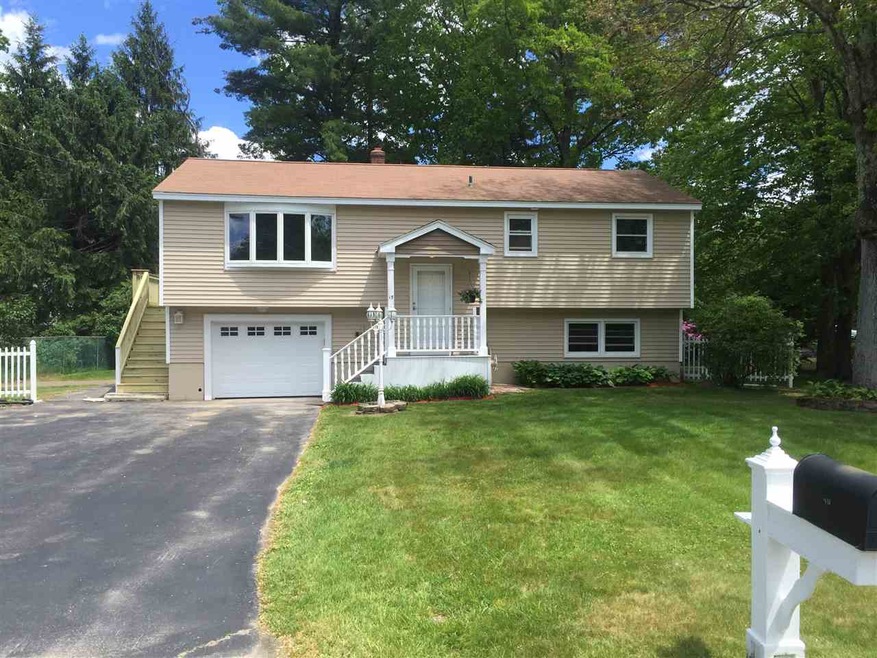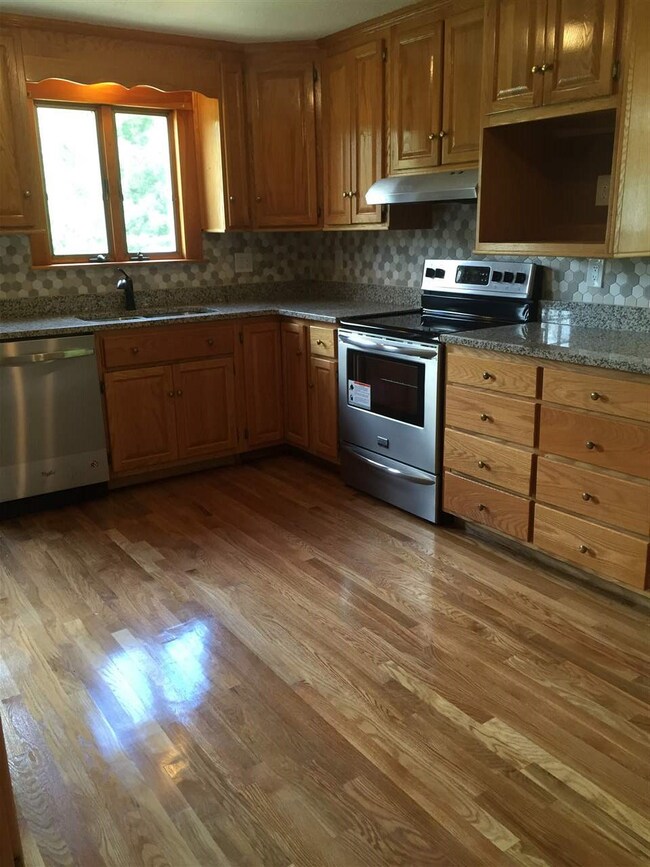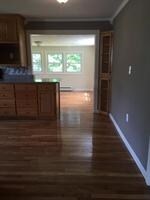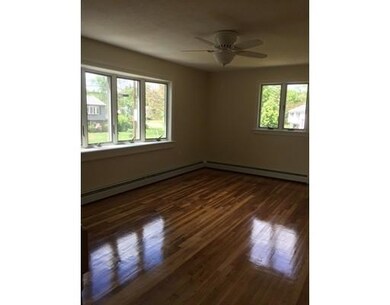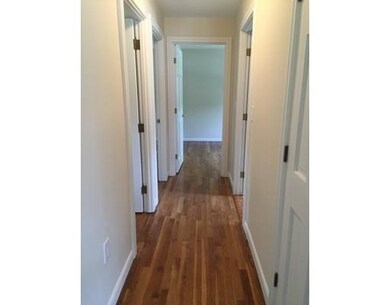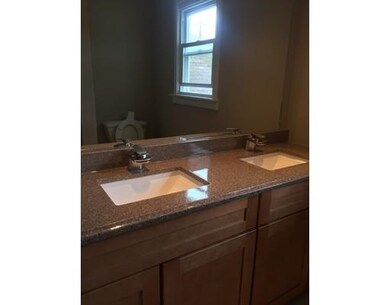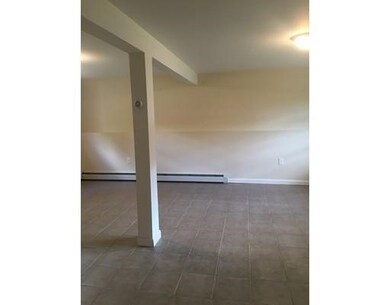
15 Shepard Ave Salem, NH 03079
Messers NeighborhoodHighlights
- Corner Lot
- Hot Water Heating System
- 1 Car Garage
About This Home
As of November 2017This well-renovated split level located in the Barron Elementary School District is truly ready for you to move into. It offers a great floor plan! Living room with bay window and gleaming hardwood flooring. Step into the updated kitchen with stainless steel appliances and beautiful tile backsplash. Large room off kitchen is a nice bonus family room! It offers loads of windows for that extra sunlight on bright summer days and beautiful hardwood floors. There is a wonderful deck that leads down to the sprawling backyard. Updated full bathroom with ceramic tile floor. Three generous sized bedrooms with hardwood flooring complete the first floor. Lower level offers large living room with updated half bathroom, laundry room and garage. This could be your new dream home
Last Buyer's Agent
Christopher Ruel
Ruel Real Estate, LLC License #066333
Home Details
Home Type
- Single Family
Est. Annual Taxes
- $5,291
Year Built
- Built in 1964
Lot Details
- 0.31 Acre Lot
- Corner Lot
- Lot Sloped Up
Parking
- 1 Car Garage
Home Design
- Split Foyer
- Poured Concrete
- Wood Frame Construction
- Shingle Roof
- Vinyl Siding
Interior Spaces
- 2-Story Property
- Interior Basement Entry
Bedrooms and Bathrooms
- 3 Bedrooms
Utilities
- Hot Water Heating System
- Heating System Uses Oil
- 220 Volts
- 200+ Amp Service
- Electric Water Heater
Listing and Financial Details
- Tax Lot 7975
Ownership History
Purchase Details
Home Financials for this Owner
Home Financials are based on the most recent Mortgage that was taken out on this home.Purchase Details
Purchase Details
Home Financials for this Owner
Home Financials are based on the most recent Mortgage that was taken out on this home.Purchase Details
Similar Homes in Salem, NH
Home Values in the Area
Average Home Value in this Area
Purchase History
| Date | Type | Sale Price | Title Company |
|---|---|---|---|
| Warranty Deed | $348,000 | -- | |
| Warranty Deed | $180,533 | -- | |
| Foreclosure Deed | $242,688 | -- | |
| Warranty Deed | $121,333 | -- |
Mortgage History
| Date | Status | Loan Amount | Loan Type |
|---|---|---|---|
| Open | $336,204 | VA | |
| Closed | $355,482 | FHA | |
| Previous Owner | $163,200 | New Conventional | |
| Previous Owner | $242,900 | Unknown | |
| Previous Owner | $130,000 | Unknown | |
| Previous Owner | $50,000 | Credit Line Revolving |
Property History
| Date | Event | Price | Change | Sq Ft Price |
|---|---|---|---|---|
| 11/10/2017 11/10/17 | Sold | $348,000 | -0.5% | $192 / Sq Ft |
| 07/01/2017 07/01/17 | Pending | -- | -- | -- |
| 06/12/2017 06/12/17 | For Sale | $349,900 | +103.4% | $193 / Sq Ft |
| 10/21/2016 10/21/16 | Sold | $172,000 | +4.2% | $108 / Sq Ft |
| 08/05/2016 08/05/16 | Pending | -- | -- | -- |
| 08/02/2016 08/02/16 | For Sale | $165,000 | -- | $103 / Sq Ft |
Tax History Compared to Growth
Tax History
| Year | Tax Paid | Tax Assessment Tax Assessment Total Assessment is a certain percentage of the fair market value that is determined by local assessors to be the total taxable value of land and additions on the property. | Land | Improvement |
|---|---|---|---|---|
| 2024 | $6,711 | $381,300 | $165,200 | $216,100 |
| 2023 | $6,467 | $381,300 | $165,200 | $216,100 |
| 2022 | $6,120 | $381,300 | $165,200 | $216,100 |
| 2021 | $6,093 | $381,300 | $165,200 | $216,100 |
| 2020 | $5,494 | $249,500 | $117,900 | $131,600 |
| 2019 | $5,484 | $249,500 | $117,900 | $131,600 |
| 2018 | $5,826 | $269,600 | $117,900 | $151,700 |
| 2017 | $5,398 | $259,000 | $117,900 | $141,100 |
| 2016 | $5,291 | $259,000 | $117,900 | $141,100 |
| 2015 | $5,059 | $236,500 | $122,500 | $114,000 |
| 2014 | $4,917 | $236,500 | $122,500 | $114,000 |
| 2013 | $4,839 | $236,500 | $122,500 | $114,000 |
Agents Affiliated with this Home
-
C
Buyer's Agent in 2017
Christopher Ruel
Ruel Real Estate, LLC
-

Seller's Agent in 2016
Karen Brown
Century 21 Cardinal
(630) 930-6588
27 Total Sales
-
N
Buyer's Agent in 2016
Non Member
Non Member Office
Map
Source: PrimeMLS
MLS Number: 4640282
APN: SLEM-000110-007975
- 35 Colonial Dr
- 8 Guy St
- 29 Elmwood Ave
- 10 Sally Sweets Way Unit UPH304
- 10 Sally Sweets Way Unit UPH307
- 13 Becky Dr
- 10 Braemoor Woods Rd Unit 308
- 5 Sally Sweets Way Unit 216
- 5 Sally Sweets Way Unit 147
- 5 Sally Sweets Way Unit 212
- 5 Sally Sweet Way Unit 246
- 5 Sally Sweet Way Unit 138
- 8 Adam Ct
- 59 Cluff Rd Unit 16
- 59 Cluff Rd Unit 41
- 7 Primrose Ln
- 139 North St
- 12 Stanwood Rd
- 203 Lawrence Rd
- 40 Stanwood Rd Unit 9
