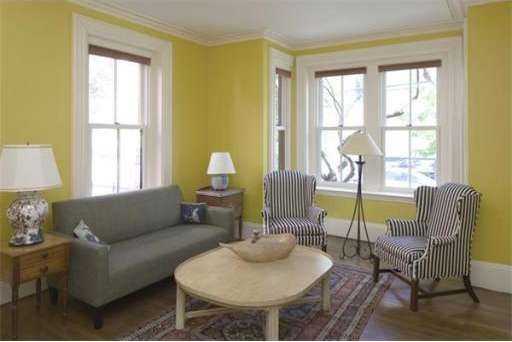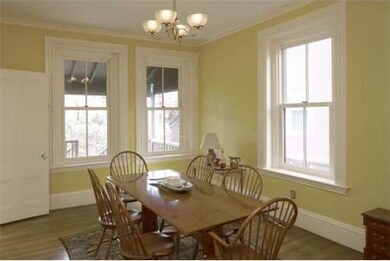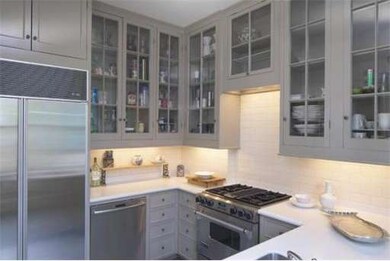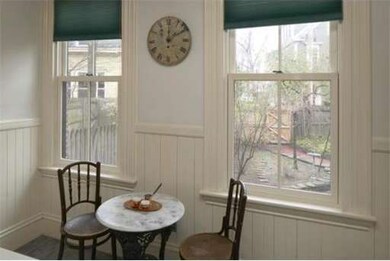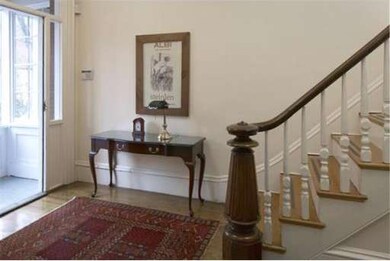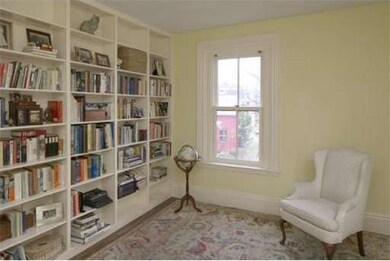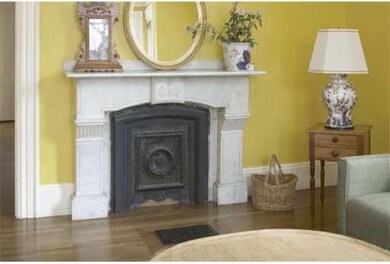
15 Shepard St Cambridge, MA 02138
Neighborhood Nine NeighborhoodAbout This Home
As of May 2019*Saturday open house canceled. Located on one of the most sought-after side streets of the Radcliffe area and within proximity to the Harvard Law School, Science Center, and the Harvard Sq. Red Line T Stop, this beautifully updated attached 1873 brick single-family residence has a delightful and authentic street presence. An end-unit, the house has windows providing three exposures and abundant natural light. The property is distinguished by a gracious stair hall, oversize windows, high ceilings, bay windows, crown moldings and period detail, beautiful wood floors, and an intelligible and easy traffic flow. The beautifully renovated eat-in kitchen offers custom cabinetry, premium appliances and good storage. Both the kitchen and the well-proportioned dining room open towards a covered deck and beautifully landscaped private garden. Four bedrooms, two studies, three-and-one-half baths, offer abundant and varied spaces. Well-maintained with recent roof and window replacement. Central AC.
Last Buyer's Agent
Matthew Zborezny
Redfin Corp.

Townhouse Details
Home Type
Townhome
Est. Annual Taxes
$16,027
Year Built
1873
Lot Details
0
Listing Details
- Special Features: None
- Property Sub Type: Townhouses
- Year Built: 1873
Interior Features
- Has Basement: Yes
- Fireplaces: 1
- Number of Rooms: 9
- Electric: Circuit Breakers
- Energy: Insulated Windows
- Flooring: Hardwood
- Bedroom 2: Second Floor
- Bedroom 3: Third Floor
- Bedroom 4: Third Floor
- Bathroom #1: First Floor
- Bathroom #2: Second Floor
- Bathroom #3: Third Floor
- Kitchen: First Floor
- Laundry Room: Basement
- Living Room: First Floor
- Master Bedroom: Second Floor
- Dining Room: First Floor
Exterior Features
- Construction: Frame, Brick
- Exterior: Brick
- Exterior Features: Covered Patio/Deck, Fenced Yard
- Foundation: Fieldstone, Brick
Garage/Parking
- Parking: Off-Street
- Parking Spaces: 1
Utilities
- Cooling Zones: 1
- Heat Zones: 2
- Hot Water: Natural Gas, Tank
- Utility Connections: for Gas Range
Ownership History
Purchase Details
Purchase Details
Purchase Details
Purchase Details
Similar Homes in the area
Home Values in the Area
Average Home Value in this Area
Purchase History
| Date | Type | Sale Price | Title Company |
|---|---|---|---|
| Deed | -- | -- | |
| Land Court Massachusetts | $895,000 | -- | |
| Leasehold Conv With Agreement Of Sale Fee Purchase Hawaii | $515,000 | -- | |
| Leasehold Conv With Agreement Of Sale Fee Purchase Hawaii | $515,000 | -- | |
| Deed | $471,000 | -- | |
| Deed | $471,000 | -- |
Mortgage History
| Date | Status | Loan Amount | Loan Type |
|---|---|---|---|
| Open | $1,600,000 | Stand Alone Refi Refinance Of Original Loan | |
| Closed | $1,608,000 | Purchase Money Mortgage | |
| Closed | $1,480,000 | Stand Alone Refi Refinance Of Original Loan | |
| Previous Owner | $300,000 | No Value Available | |
| Previous Owner | $250,000 | No Value Available |
Property History
| Date | Event | Price | Change | Sq Ft Price |
|---|---|---|---|---|
| 05/03/2019 05/03/19 | Sold | $2,010,000 | +0.8% | $857 / Sq Ft |
| 03/18/2019 03/18/19 | Pending | -- | -- | -- |
| 03/14/2019 03/14/19 | For Sale | $1,995,000 | +7.8% | $850 / Sq Ft |
| 06/30/2014 06/30/14 | Sold | $1,850,000 | -9.8% | $658 / Sq Ft |
| 06/09/2014 06/09/14 | Sold | $2,050,000 | +10.8% | $794 / Sq Ft |
| 06/05/2014 06/05/14 | Pending | -- | -- | -- |
| 05/24/2014 05/24/14 | Off Market | $1,850,000 | -- | -- |
| 05/12/2014 05/12/14 | For Sale | $1,850,000 | +1.9% | $658 / Sq Ft |
| 05/05/2014 05/05/14 | Pending | -- | -- | -- |
| 04/23/2014 04/23/14 | For Sale | $1,815,000 | -- | $703 / Sq Ft |
Tax History Compared to Growth
Tax History
| Year | Tax Paid | Tax Assessment Tax Assessment Total Assessment is a certain percentage of the fair market value that is determined by local assessors to be the total taxable value of land and additions on the property. | Land | Improvement |
|---|---|---|---|---|
| 2025 | $16,027 | $2,524,000 | $996,500 | $1,527,500 |
| 2024 | $14,073 | $2,377,200 | $1,070,600 | $1,306,600 |
| 2023 | $13,990 | $2,387,400 | $1,092,300 | $1,295,100 |
| 2022 | $13,000 | $2,196,000 | $1,076,400 | $1,119,600 |
| 2021 | $12,052 | $2,060,200 | $1,056,000 | $1,004,200 |
| 2020 | $11,434 | $1,988,500 | $1,002,500 | $986,000 |
| 2019 | $12,192 | $2,052,600 | $981,000 | $1,071,600 |
| 2018 | $12,642 | $1,954,300 | $931,800 | $1,022,500 |
| 2017 | $12,257 | $1,888,600 | $888,800 | $999,800 |
| 2016 | $12,026 | $1,720,400 | $768,800 | $951,600 |
| 2015 | $11,912 | $1,523,300 | $673,500 | $849,800 |
| 2014 | $11,821 | $1,410,600 | $596,600 | $814,000 |
Agents Affiliated with this Home
-
Erin Feeney

Seller's Agent in 2019
Erin Feeney
Ceres Real Estate
(617) 905-4499
106 Total Sales
-
Paul Campano

Buyer's Agent in 2019
Paul Campano
Keller Williams Realty Boston Northwest
(617) 304-3686
2 in this area
54 Total Sales
-
The Petrowsky Jones Group

Seller's Agent in 2014
The Petrowsky Jones Group
Compass
(617) 240-0799
28 in this area
267 Total Sales
-
Matthew Zborezny
M
Buyer's Agent in 2014
Matthew Zborezny
Redfin Corp.
-
Arthur Horiatis

Buyer's Agent in 2014
Arthur Horiatis
Gibson Sothebys International Realty
(617) 901-9518
3 in this area
9 Total Sales
Map
Source: MLS Property Information Network (MLS PIN)
MLS Number: 71679669
APN: CAMB-000174-000000-000071
- 9 Chauncy St Unit 20
- 1619 Massachusetts Ave Unit 37
- 11 Mellen St
- 26 Linnaean St Unit 3
- 26 Hurlbut St Unit 3
- 31-33 Mellen St
- 35 Mellen St
- 37 Wendell St
- 37 Mellen St
- 52 Garden St Unit B2
- 50 Follen St Unit 505
- 50 Follen St Unit 306
- 33 Agassiz St
- 29 Concord Ave Unit 704
- 29 Concord Ave Unit 302
- 72 Oxford St
- 74 Oxford St Unit 3
- 74 Oxford St
- 31 Concord Ave Unit 10A
- 14 Concord Ave Unit 810/814
