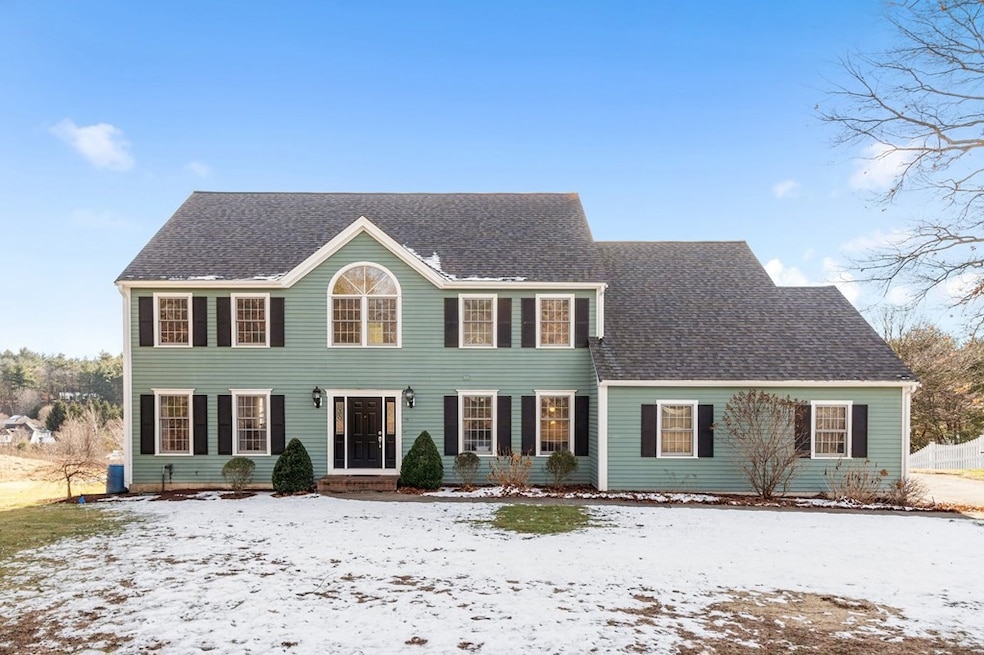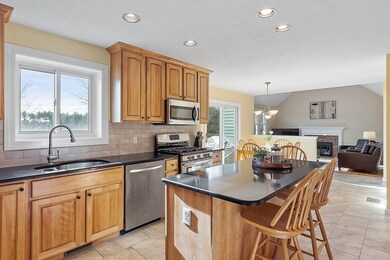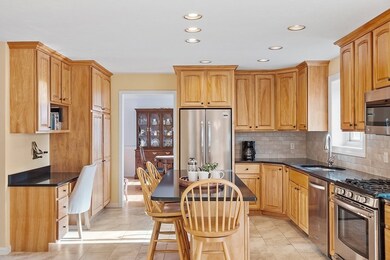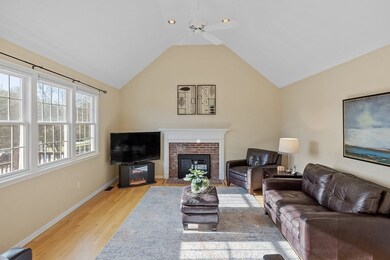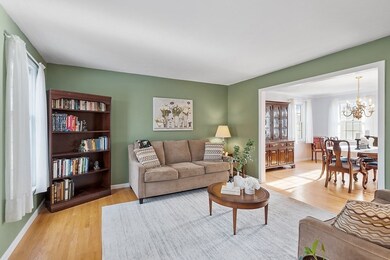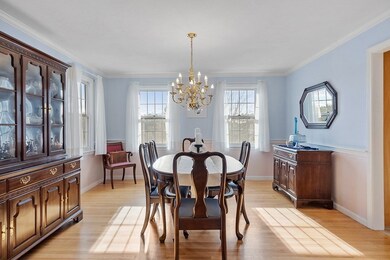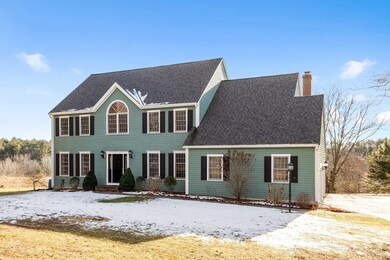
15 Shipley Cir Westford, MA 01886
Estimated Value: $1,204,000 - $1,277,000
Highlights
- Home Theater
- Spa
- Deck
- Day Elementary School Rated A
- Colonial Architecture
- Cathedral Ceiling
About This Home
As of May 2023Beautiful colonial on a PREMIER LOT in desirable Lakeside Meadows has had many updates by its original owners. Quartz kitchen counters top the striking red birch cabinets that go all the way to the ceiling and provide plenty of room for storage. Pull up a stool at the large CENTER ISLAND– the perfect gathering spot for casual dining. Walk out on the expanded deck and enjoy the privacy and FABULOUS VIEWS! Impressive details include: foyer with SOARING CEILING, crown molding and chair rail in the Dining Room, FIREPLACED Family Room with CATHEDRAL CEILING, MUDROOM entry from garage, huge WALK IN CLOSET in primary bedroom. This flexible floorplan with 4 large bedrooms includes a first floor Office PLUS Living Room and Family room. The walkout basement with daylight windows offers you plenty of options for a second home office, media room, home gym, playroom…yet still has a very large storage area. Sidewalks lead to the private neighborhood beach with bathhouse on popular Lake Nabnasset.
Last Agent to Sell the Property
Keller Williams Realty-Merrimack Listed on: 01/11/2023

Home Details
Home Type
- Single Family
Est. Annual Taxes
- $15,162
Year Built
- Built in 1996
Lot Details
- 0.62 Acre Lot
- Near Conservation Area
- Sprinkler System
- Property is zoned RA
Parking
- 2 Car Attached Garage
- Garage Door Opener
- Driveway
- Open Parking
- Off-Street Parking
Home Design
- Colonial Architecture
- Frame Construction
- Shingle Roof
- Concrete Perimeter Foundation
Interior Spaces
- 3,458 Sq Ft Home
- Chair Railings
- Crown Molding
- Cathedral Ceiling
- Ceiling Fan
- Recessed Lighting
- Light Fixtures
- Insulated Windows
- Sliding Doors
- Insulated Doors
- Family Room with Fireplace
- Dining Area
- Home Theater
- Home Office
- Game Room
Kitchen
- Stove
- Range
- Microwave
- Dishwasher
- Stainless Steel Appliances
- Kitchen Island
- Solid Surface Countertops
Flooring
- Wood
- Wall to Wall Carpet
- Ceramic Tile
Bedrooms and Bathrooms
- 4 Bedrooms
- Primary bedroom located on second floor
- Linen Closet
- Walk-In Closet
- Pedestal Sink
- Soaking Tub
- Bathtub with Shower
- Separate Shower
- Linen Closet In Bathroom
Laundry
- Laundry on main level
- Dryer
- Washer
Finished Basement
- Walk-Out Basement
- Basement Fills Entire Space Under The House
- Interior and Exterior Basement Entry
Eco-Friendly Details
- Energy-Efficient Thermostat
Outdoor Features
- Spa
- Deck
- Rain Gutters
Schools
- Miller/Day Elementary School
- Stony Brook Middle School
- Westfordacademy High School
Utilities
- Forced Air Heating and Cooling System
- 2 Cooling Zones
- 2 Heating Zones
- Heating System Uses Natural Gas
- 200+ Amp Service
- Power Generator
- Natural Gas Connected
- Gas Water Heater
- Private Sewer
- High Speed Internet
Listing and Financial Details
- Assessor Parcel Number M:0036.0 P:0059 S:0041,875422
Community Details
Overview
- Lakeside Meadows Subdivision
Recreation
- Jogging Path
Ownership History
Purchase Details
Purchase Details
Purchase Details
Home Financials for this Owner
Home Financials are based on the most recent Mortgage that was taken out on this home.Similar Homes in Westford, MA
Home Values in the Area
Average Home Value in this Area
Purchase History
| Date | Buyer | Sale Price | Title Company |
|---|---|---|---|
| Manghani Ft | -- | None Available | |
| Nancy D Delosa Ft | -- | None Available | |
| Delosa Nancy D | -- | None Available | |
| Delosa Anthony | $312,900 | -- |
Mortgage History
| Date | Status | Borrower | Loan Amount |
|---|---|---|---|
| Previous Owner | Manghani Shivali | $997,000 | |
| Previous Owner | Dimmig-Delosa Nancy | $50,000 | |
| Previous Owner | Delosa Anthony J | $100,000 | |
| Previous Owner | Delosa Anthony | $50,000 | |
| Previous Owner | Delosa Anthony | $15,000 | |
| Previous Owner | Delosa Anthony | $120,050 |
Property History
| Date | Event | Price | Change | Sq Ft Price |
|---|---|---|---|---|
| 05/04/2023 05/04/23 | Sold | $1,117,000 | +6.4% | $323 / Sq Ft |
| 01/17/2023 01/17/23 | Pending | -- | -- | -- |
| 01/11/2023 01/11/23 | For Sale | $1,050,000 | -- | $304 / Sq Ft |
Tax History Compared to Growth
Tax History
| Year | Tax Paid | Tax Assessment Tax Assessment Total Assessment is a certain percentage of the fair market value that is determined by local assessors to be the total taxable value of land and additions on the property. | Land | Improvement |
|---|---|---|---|---|
| 2025 | $14,344 | $1,041,700 | $379,800 | $661,900 |
| 2024 | $14,344 | $1,041,700 | $379,800 | $661,900 |
| 2023 | $13,522 | $916,100 | $361,800 | $554,300 |
| 2022 | $13,181 | $817,700 | $298,800 | $518,900 |
| 2021 | $12,437 | $747,400 | $298,800 | $448,600 |
| 2020 | $12,248 | $750,000 | $298,800 | $451,200 |
| 2019 | $11,844 | $715,200 | $298,800 | $416,400 |
| 2018 | $11,572 | $715,200 | $298,800 | $416,400 |
| 2017 | $11,162 | $680,200 | $298,800 | $381,400 |
| 2016 | $10,901 | $668,800 | $284,800 | $384,000 |
| 2015 | $10,733 | $660,900 | $276,200 | $384,700 |
| 2014 | $10,514 | $633,400 | $274,300 | $359,100 |
Agents Affiliated with this Home
-
Frances Markel

Seller's Agent in 2023
Frances Markel
Keller Williams Realty-Merrimack
(978) 621-9785
120 in this area
207 Total Sales
-
Donna DiGiovine
D
Seller Co-Listing Agent in 2023
Donna DiGiovine
Keller Williams Realty-Merrimack
(978) 257-0641
18 in this area
23 Total Sales
Map
Source: MLS Property Information Network (MLS PIN)
MLS Number: 73070048
APN: WFOR-000036-000059-000041
- 22 Dunstable Rd
- 8 Lady Constance Way Unit 22
- 26 Dunstable Rd
- 55 Lawson Rd
- 25 St Paul Lane (Lot 13)
- 60 Dunstable Rd
- 34 Lake Shore Dr S
- 415 & 427 Groton Rd
- 16 Saint Paul Ln Unit Lot 20
- 14 Saint Paul Ln Unit Lot 21
- 22 Saint Paul Ln Unit Lot 17
- 18 Saint Paul Ln Unit Lot 19
- 20 Saint Paul Ln Unit Lot 18
- 15 Saint Paul Ln
- 6 Plain Rd
- 6 Olive Rd
- 16 White Pine Knoll Unit 199
- 17 White Pine Knoll Unit 17
- 3 Colonel Rolls Dr
- 24 Summer Village Rd Unit 24
- 15 Shipley Cir
- 11 Shipley Cir
- 26 Shipley Cir
- 9 Shipley Cir
- 5 Shipley Cir
- 24 Shipley Cir
- 28 Shipley Cir
- 17 Shipley Cir
- 22 Shipley Cir
- 81 Shipley Cir
- 7 Shipley Cir
- 4 Lakeside Terrace
- 2 Lakeside Terrace
- 20 Shipley Cir
- 3 Shipley Cir
- 1 Shipley Cir
- 8 Eagles Nest Rd
- 19 Shipley Cir
- 10 Eagles Nest Rd
- 6 Eagles Nest Rd
