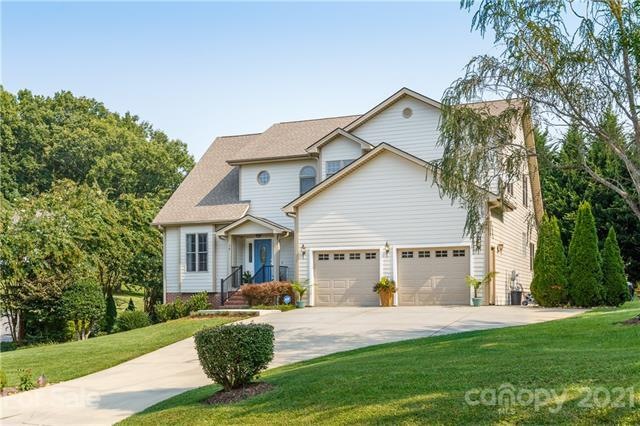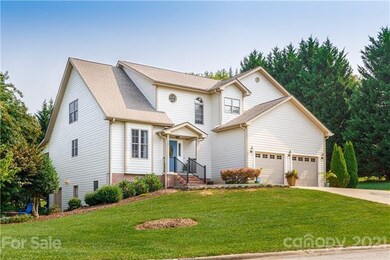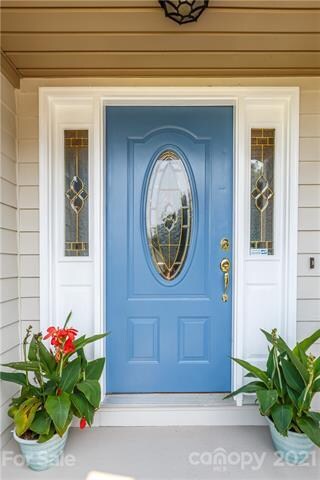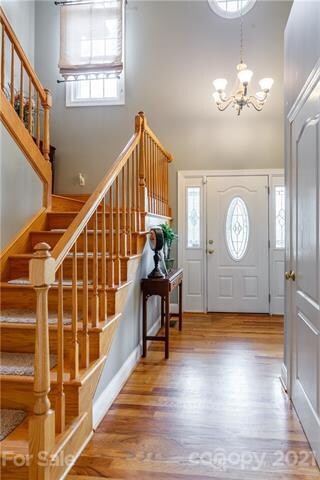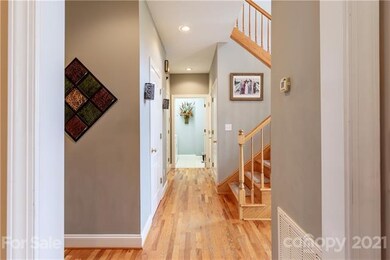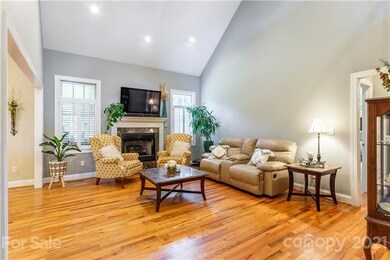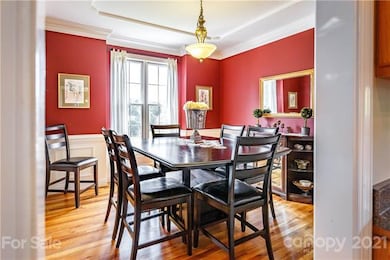
15 Southbrook Dr Fletcher, NC 28732
Highlights
- Spa
- Open Floorplan
- Wood Flooring
- Glen Arden Elementary School Rated A-
- Traditional Architecture
- Attic
About This Home
As of August 2024Beautifully maintained home in the highly sought-after Southbrook community w/ mature trees and large lots is ready for you! Nestled on a corner lot with a meticulously landscaped level yard, main level features a grand master suite w/ french doors leading out to a large deck where you can relax & unwind in your hot tub or enjoy morning coffee while taking in the beautiful fall foliage. Large kitchen w/ gas stove stainless steel appliances & eat-in dining, cozy living room with vaulted ceilings & fireplace, and formal dining room for holiday celebrations. 2nd level has 2 large rooms, full bath, versatile bonus rm with 2 walk-in attics & loft area where you can enjoy a good book. Basement boasts open area for entertaining, 2 rooms & a full bath. Separate entrance to lower level plus a spacious workshop area! This property is conveniently tucked between Hendersonville and Asheville with all the conveniences that S. Avl enjoys including shopping/dining in Biltmore Park & Biltmore Village.
Last Agent to Sell the Property
Realty ONE Group Pivot Asheville License #326263 Listed on: 09/16/2021

Home Details
Home Type
- Single Family
Year Built
- Built in 2001
Lot Details
- Corner Lot
- Level Lot
- Many Trees
HOA Fees
- $23 Monthly HOA Fees
Parking
- Attached Garage
Home Design
- Traditional Architecture
Interior Spaces
- Open Floorplan
- Tray Ceiling
- Gas Log Fireplace
- Attic
Flooring
- Wood
- Tile
Bedrooms and Bathrooms
- Walk-In Closet
- Garden Bath
Outdoor Features
- Spa
- Separate Outdoor Workshop
Utilities
- Heating System Uses Natural Gas
- Septic Tank
- High Speed Internet
- Cable TV Available
Community Details
- Southbrook HOA Board Jonathan Boyles Association, Phone Number (828) 778-6021
Listing and Financial Details
- Assessor Parcel Number 966437112300000
Ownership History
Purchase Details
Home Financials for this Owner
Home Financials are based on the most recent Mortgage that was taken out on this home.Purchase Details
Home Financials for this Owner
Home Financials are based on the most recent Mortgage that was taken out on this home.Purchase Details
Purchase Details
Home Financials for this Owner
Home Financials are based on the most recent Mortgage that was taken out on this home.Purchase Details
Home Financials for this Owner
Home Financials are based on the most recent Mortgage that was taken out on this home.Similar Homes in Fletcher, NC
Home Values in the Area
Average Home Value in this Area
Purchase History
| Date | Type | Sale Price | Title Company |
|---|---|---|---|
| Warranty Deed | $750,000 | None Listed On Document | |
| Warranty Deed | $652,000 | Chicago Title Insurance Co | |
| Special Warranty Deed | -- | None Available | |
| Warranty Deed | $295,000 | -- | |
| Warranty Deed | $40,000 | -- |
Mortgage History
| Date | Status | Loan Amount | Loan Type |
|---|---|---|---|
| Previous Owner | $548,250 | New Conventional | |
| Previous Owner | $100,000 | Credit Line Revolving | |
| Previous Owner | $172,900 | New Conventional | |
| Previous Owner | $160,000 | Unknown | |
| Previous Owner | $85,000 | Credit Line Revolving | |
| Previous Owner | $75,000 | Credit Line Revolving | |
| Previous Owner | $50,000 | Credit Line Revolving | |
| Previous Owner | $187,000 | Unknown | |
| Previous Owner | $236,000 | No Value Available | |
| Previous Owner | $222,000 | Construction | |
| Closed | $29,800 | No Value Available |
Property History
| Date | Event | Price | Change | Sq Ft Price |
|---|---|---|---|---|
| 08/13/2024 08/13/24 | Sold | $750,000 | 0.0% | $200 / Sq Ft |
| 07/05/2024 07/05/24 | Price Changed | $750,000 | -3.2% | $200 / Sq Ft |
| 07/02/2024 07/02/24 | Price Changed | $775,000 | -1.3% | $207 / Sq Ft |
| 06/22/2024 06/22/24 | For Sale | $785,000 | +20.4% | $209 / Sq Ft |
| 11/01/2021 11/01/21 | Sold | $652,000 | +1.9% | $176 / Sq Ft |
| 09/25/2021 09/25/21 | Pending | -- | -- | -- |
| 09/21/2021 09/21/21 | Price Changed | $639,900 | -3.0% | $172 / Sq Ft |
| 09/16/2021 09/16/21 | For Sale | $659,900 | -- | $178 / Sq Ft |
Tax History Compared to Growth
Tax History
| Year | Tax Paid | Tax Assessment Tax Assessment Total Assessment is a certain percentage of the fair market value that is determined by local assessors to be the total taxable value of land and additions on the property. | Land | Improvement |
|---|---|---|---|---|
| 2023 | $3,295 | $552,900 | $59,500 | $493,400 |
| 2022 | $3,240 | $552,900 | $0 | $0 |
| 2021 | $2,932 | $500,400 | $0 | $0 |
| 2020 | $2,746 | $435,800 | $0 | $0 |
| 2019 | $2,746 | $435,800 | $0 | $0 |
| 2018 | $2,746 | $435,800 | $0 | $0 |
| 2017 | $2,746 | $353,000 | $0 | $0 |
| 2016 | $2,453 | $353,000 | $0 | $0 |
| 2015 | $2,348 | $337,900 | $0 | $0 |
| 2014 | $2,348 | $337,900 | $0 | $0 |
Agents Affiliated with this Home
-
Ian Clark
I
Seller's Agent in 2024
Ian Clark
Keller Williams Mtn Partners, LLC
(828) 216-3308
10 in this area
108 Total Sales
-
Ed Parker

Buyer's Agent in 2024
Ed Parker
Keller Williams Professionals
(828) 508-6384
3 in this area
74 Total Sales
-
Paula Anthony

Seller's Agent in 2021
Paula Anthony
Realty ONE Group Pivot Asheville
(727) 743-3422
1 in this area
31 Total Sales
-
Tracy Graham
T
Seller Co-Listing Agent in 2021
Tracy Graham
Realty ONE Group Pivot Hendersonville
(828) 329-2353
4 in this area
41 Total Sales
-
Maddison McMahan

Buyer's Agent in 2021
Maddison McMahan
Lusso Realty
(888) 584-9431
10 in this area
62 Total Sales
Map
Source: Canopy MLS (Canopy Realtor® Association)
MLS Number: CAR3773476
APN: 9664-37-1123-00000
- 149 Southbrook Ln
- 26 Brook Meadows Ln
- 12 Broadmoor Dr
- 456 Mills Gap Rd
- 1 Hickory Ridge
- 34 Turnberry Dr
- 27 Glen Crest Dr
- 5 Concord Knoll Ln
- 99999 Concord Rd
- 71 Portobello Rd
- 449 Concord Rd
- 27 Tree Top Dr
- 376 Mills Gap Rd Unit TR 1
- 10 Muirfield Dr
- 20 Summit Dr
- 374 Mills Gap Rd
- 35 Tree Top Dr
- 5 Spring Cove Ct
- 86 Concord Rd
- 27 Fig Tree Ln Unit Lot 7
