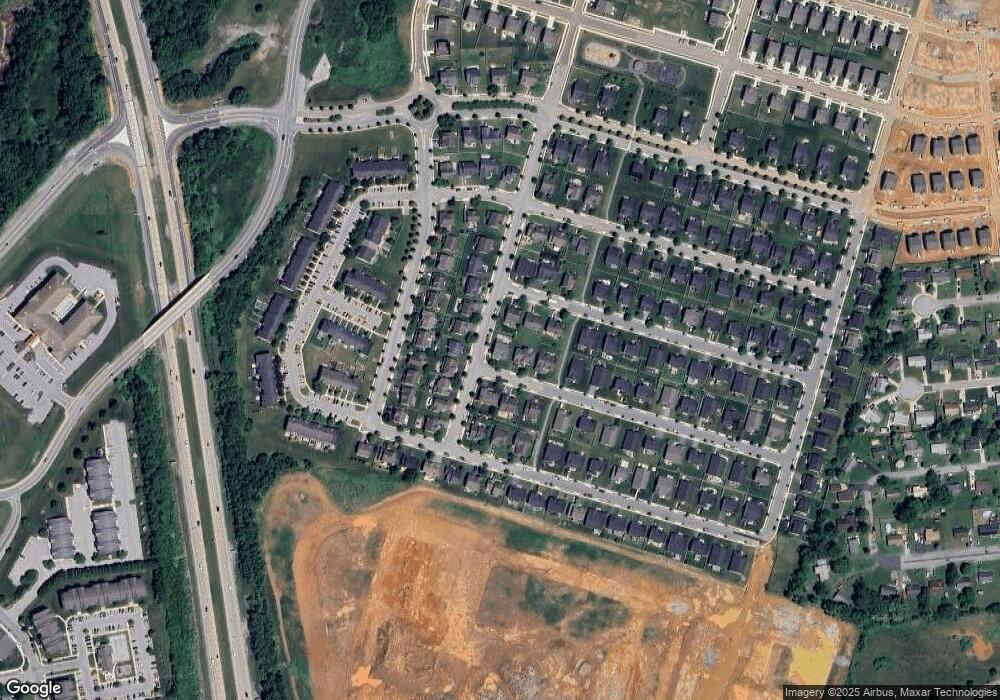15 Sparkling Brook Rd Ranson, WV 25438
Estimated Value: $489,614 - $566,000
4
Beds
3
Baths
2,920
Sq Ft
$176/Sq Ft
Est. Value
About This Home
This home is located at 15 Sparkling Brook Rd, Ranson, WV 25438 and is currently estimated at $512,904, approximately $175 per square foot. 15 Sparkling Brook Rd is a home located in Jefferson County with nearby schools including T.A. Lowery Elementary School, Wildwood Middle School, and Jefferson High School.
Ownership History
Date
Name
Owned For
Owner Type
Purchase Details
Closed on
Dec 9, 2010
Sold by
Secretary Of Hud
Bought by
Mctighe Sheryl
Current Estimated Value
Home Financials for this Owner
Home Financials are based on the most recent Mortgage that was taken out on this home.
Original Mortgage
$214,423
Outstanding Balance
$141,856
Interest Rate
4.4%
Mortgage Type
FHA
Estimated Equity
$371,048
Purchase Details
Closed on
Jan 17, 2008
Sold by
Gemcraft Homes Inc
Bought by
Osorio Javier and Osorio Nixy
Home Financials for this Owner
Home Financials are based on the most recent Mortgage that was taken out on this home.
Original Mortgage
$368,231
Interest Rate
6.02%
Mortgage Type
FHA
Create a Home Valuation Report for This Property
The Home Valuation Report is an in-depth analysis detailing your home's value as well as a comparison with similar homes in the area
Home Values in the Area
Average Home Value in this Area
Purchase History
| Date | Buyer | Sale Price | Title Company |
|---|---|---|---|
| Mctighe Sheryl | -- | Lawyers Advantage Title Grou | |
| Osorio Javier | $371,419 | None Available |
Source: Public Records
Mortgage History
| Date | Status | Borrower | Loan Amount |
|---|---|---|---|
| Open | Mctighe Sheryl | $214,423 | |
| Previous Owner | Osorio Javier | $368,231 |
Source: Public Records
Tax History
| Year | Tax Paid | Tax Assessment Tax Assessment Total Assessment is a certain percentage of the fair market value that is determined by local assessors to be the total taxable value of land and additions on the property. | Land | Improvement |
|---|---|---|---|---|
| 2025 | $3,947 | $282,000 | $43,100 | $238,900 |
| 2024 | $3,732 | $262,700 | $43,100 | $219,600 |
| 2023 | $3,725 | $262,700 | $43,100 | $219,600 |
| 2022 | $3,133 | $217,300 | $43,100 | $174,200 |
| 2021 | $2,917 | $199,200 | $43,100 | $156,100 |
| 2020 | $2,751 | $198,200 | $40,200 | $158,000 |
| 2019 | $2,685 | $191,000 | $31,100 | $159,900 |
| 2018 | $2,616 | $183,600 | $27,400 | $156,200 |
| 2017 | $2,641 | $185,400 | $27,400 | $158,000 |
| 2016 | $2,575 | $181,800 | $21,900 | $159,900 |
| 2015 | $2,479 | $173,600 | $21,900 | $151,700 |
| 2014 | $2,501 | $175,400 | $21,900 | $153,500 |
Source: Public Records
Map
Nearby Homes
- 614 Mountain Laurel Blvd
- 584 Mountain Laurel Blvd
- 598 Mountain Laurel Blvd
- 554 Mountain Laurel Blvd
- 120 Shallow Creek Dr
- 170 Shallow Creek Dr
- 474 Mountain Laurel Blvd
- Lot 0265 Swan Field
- Lot 0268 Swan Field
- 0 Shenandoah Springs Unit PRIMROSE FLOORPLAN
- Shenandoah Springs #Ashton Floorplan
- 38 Deep Creek Rd
- 454 Mountain Laurel Blvd
- 606 Mountain Laurel Blvd
- Shenandoah Springs Hamilton Floorplan
- 261 Short Branch Dr
- Shenandoah Springs Laurel Floorplan
- Shenandoah Springs #Quincy Floorplan
- 267 Short Branch Dr
- 271 Short Branch Dr
- 15 Sparkling Brook Dr
- 64 Mineral Springs Rd
- 27 Sparkling Brook Dr
- 27 Sparkling Brook Rd
- 24 Overbrook Rd
- 63 Mineral Springs Rd
- 37 Sparkling Brook Rd
- 37 Sparkling Brook Dr
- 310 Mineral Springs Rd
- 334 Mineral Springs Rd
- 336 Mineral Springs Rd
- 14 Overbrook Rd
- 53 Mineral Springs Rd
- 63 Mineral Springs Rd
- 36 Overbrook Rd
- 14 Sparkling Brook Dr
- 28 Sparkling Brook Dr
- 75 Mineral Springs Rd
- 30 Mineral Springs Rd Unit HAMILTON
- 41 Mineral Springs Rd
