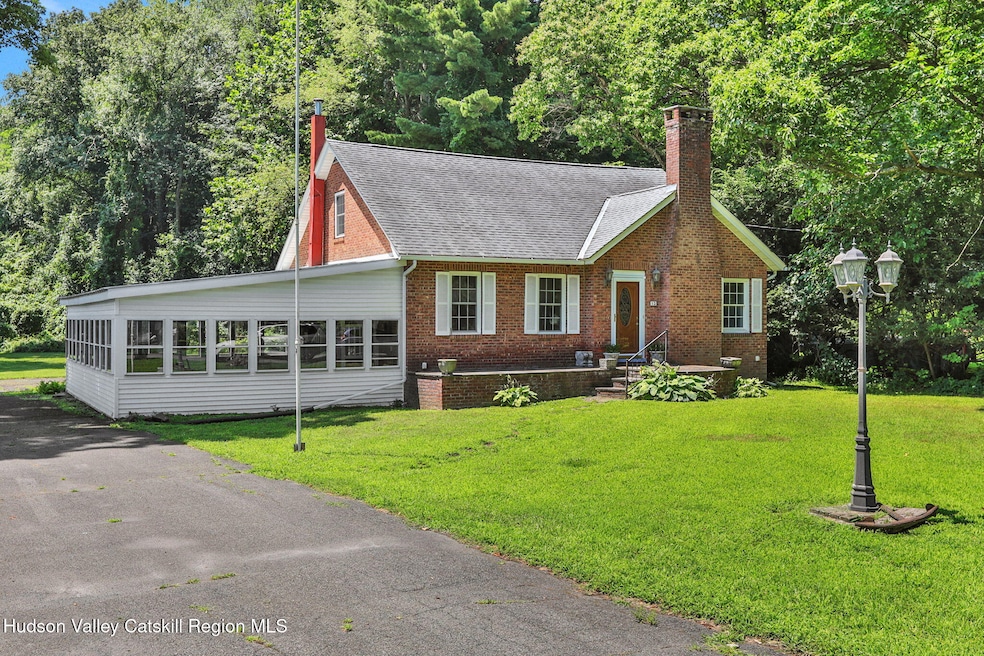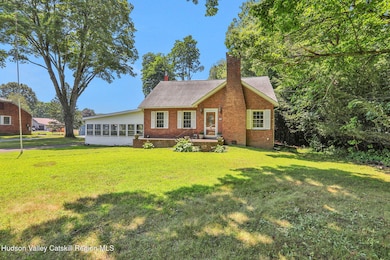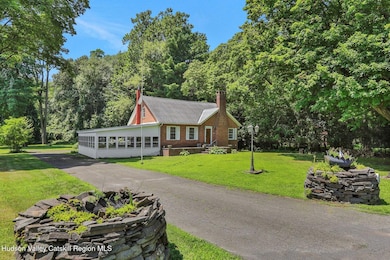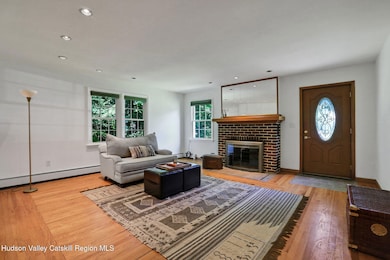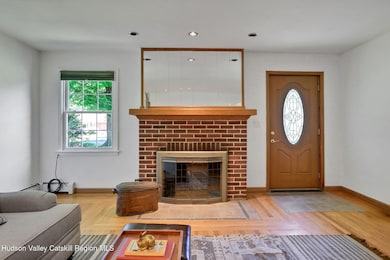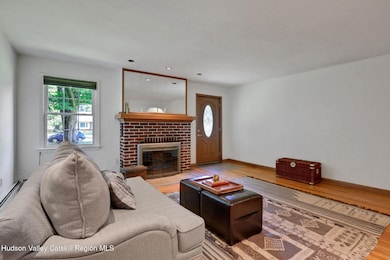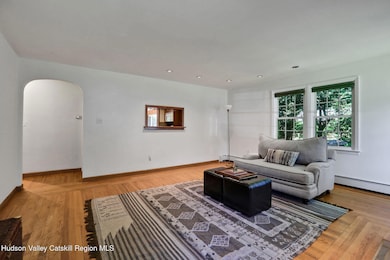15 Spaulding Ln Saugerties, NY 12477
Saugerties South NeighborhoodEstimated payment $2,989/month
Highlights
- Spa
- Cape Cod Architecture
- Stream or River on Lot
- 1.4 Acre Lot
- Living Room with Fireplace
- Wood Flooring
About This Home
Freshly updated Saugerties home on 1.4 acres with room to expand! Discover comfort, space, and opportunity in this 3 bedroom, 2 bathroom brick home set on a generous 1.4-acre lot adjacent to the Barclay Heights area of Saugerties. Recently styled, cleaned, and with new paint throughout, this property is just waiting for the next owners. The main level offers comfortable living with two bedrooms, a full bathroom, and a cozy living room featuring a wood-burning fireplace. A sunlit dining room just off the kitchen overlooks the expansive backyard—perfect for relaxing or entertaining. Upstairs, you'll find a third bedroom, a second full bathroom, and a large flex space ideal for a home office, creative studio, or playroom. A standout feature of the home is the bright sunroom, which boasts a unique built-in pond water feature that brings the outdoors in. Outside, the generously-sized lot offers endless potential. Whether you're dreaming of a lush garden, a pool, or building an accessory dwelling unit (ADU) for rental income or multigenerational living, this property gives you the flexibility to create and grow. Conveniently connected to town water and sewer, and ideally located just minutes from the Village of Saugerties with easy access to Kingston as well. This home blends privacy, space, and opportunity, offering both immediate enjoyment and long-term potential.
Listing Agent
Four Seasons Sotheby's Int'l R License #10401333625 Listed on: 07/17/2025
Home Details
Home Type
- Single Family
Est. Annual Taxes
- $10,659
Year Built
- Built in 1949
Lot Details
- 1.4 Acre Lot
Parking
- Driveway
Home Design
- Cape Cod Architecture
- Brick Exterior Construction
- Asphalt Roof
Interior Spaces
- 2,219 Sq Ft Home
- 2-Story Property
- Wood Burning Fireplace
- Living Room with Fireplace
- 2 Fireplaces
- Dining Room
- Bonus Room
- Unfinished Basement
- Walk-Out Basement
- Dryer
Kitchen
- Gas Range
- Range Hood
- Microwave
- Dishwasher
Flooring
- Wood
- Carpet
- Ceramic Tile
Bedrooms and Bathrooms
- 3 Bedrooms
- Primary Bedroom on Main
- 2 Full Bathrooms
Outdoor Features
- Spa
- Stream or River on Lot
Utilities
- Window Unit Cooling System
- Forced Air Heating System
- Baseboard Heating
- Cable TV Available
Listing and Financial Details
- Legal Lot and Block 7.1 / 2
- Assessor Parcel Number 29.5-2-7.100
Map
Home Values in the Area
Average Home Value in this Area
Tax History
| Year | Tax Paid | Tax Assessment Tax Assessment Total Assessment is a certain percentage of the fair market value that is determined by local assessors to be the total taxable value of land and additions on the property. | Land | Improvement |
|---|---|---|---|---|
| 2024 | $10,810 | $513,000 | $87,000 | $426,000 |
| 2023 | $10,047 | $450,000 | $87,000 | $363,000 |
| 2022 | $9,748 | $381,000 | $87,000 | $294,000 |
| 2021 | $9,748 | $325,000 | $79,000 | $246,000 |
| 2020 | $8,968 | $292,500 | $71,000 | $221,500 |
| 2019 | $7,331 | $292,500 | $71,000 | $221,500 |
| 2018 | $8,814 | $283,500 | $71,000 | $212,500 |
| 2017 | $8,287 | $267,500 | $71,000 | $196,500 |
| 2016 | $7,414 | $264,500 | $71,000 | $193,500 |
| 2015 | -- | $261,500 | $79,500 | $182,000 |
| 2014 | -- | $261,500 | $79,500 | $182,000 |
Property History
| Date | Event | Price | List to Sale | Price per Sq Ft |
|---|---|---|---|---|
| 11/26/2025 11/26/25 | Pending | -- | -- | -- |
| 10/23/2025 10/23/25 | Price Changed | $399,000 | -4.8% | $180 / Sq Ft |
| 09/10/2025 09/10/25 | Price Changed | $419,000 | -3.7% | $189 / Sq Ft |
| 07/17/2025 07/17/25 | Price Changed | $435,000 | 0.0% | $196 / Sq Ft |
| 07/17/2025 07/17/25 | For Sale | $435,000 | -4.2% | $196 / Sq Ft |
| 06/22/2025 06/22/25 | Off Market | $454,000 | -- | -- |
| 06/02/2025 06/02/25 | Price Changed | $454,000 | -3.2% | $205 / Sq Ft |
| 04/24/2025 04/24/25 | For Sale | $469,000 | -- | $211 / Sq Ft |
Source: Hudson Valley Catskills Region Multiple List Service
MLS Number: 20251058
APN: 4889-029.005-0002-007.100-0000
