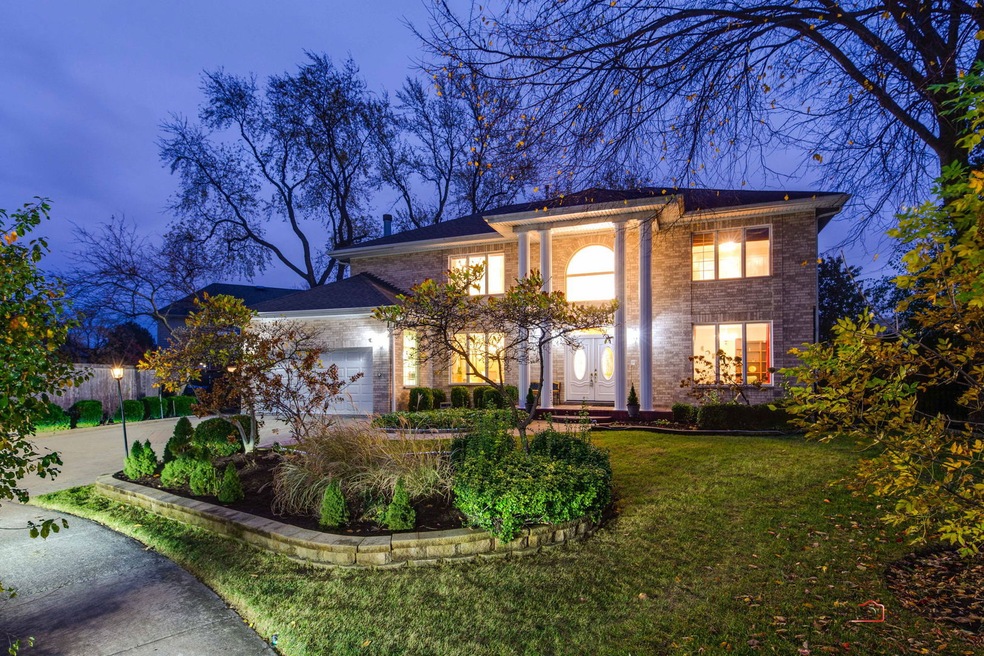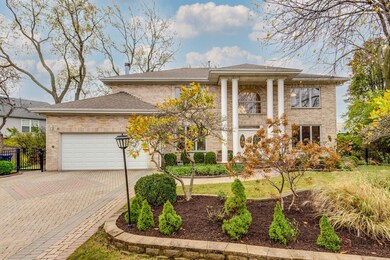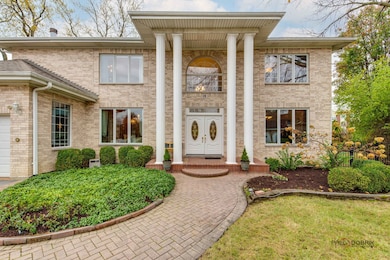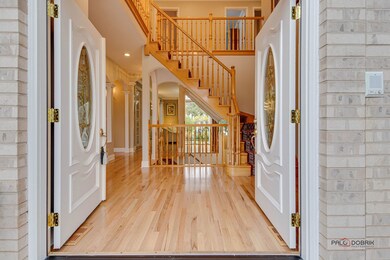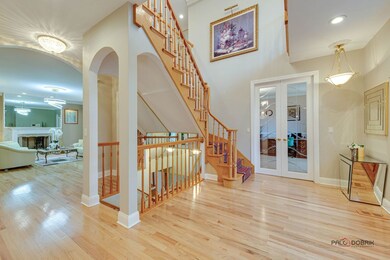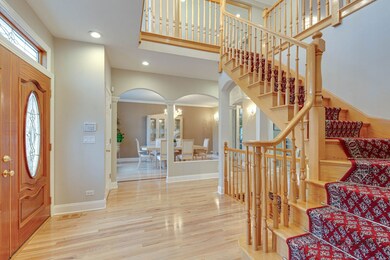
15 Spencer Ct Deerfield, IL 60015
Highlights
- Colonial Architecture
- Landscaped Professionally
- Property is near a park
- South Park Elementary School Rated A
- Fireplace in Primary Bedroom
- Recreation Room
About This Home
As of January 2025Welcome To Stunning Custom Built Exquisitely Designed Home With Classic Finishes And Detailing Throughout 5072 Square Feet With Amazing Lower Level On A Quiet Cul-De-Sac! Double 8Ft Solid Wood Entry Door Opens To Gracious Inviting Two Story Foyer With Oak Sweeping Staircase Greets Guests And Leads To Elegant Dining Room With Picture Window, Crystal Chandelier And Sconces Is The Perfect Size For Holiday Entertaining And Family Dinner Parties With French Glass Door Opens To Living Room With Stone Fireplace, Recessed Lighting, Tall Windows Bringing In Abundant Natural Light And Gorgeous Views Of The Property. At The Heart Of The Home The European Style Kitchen Enjoys Island, 36/42"Stylish Cabinets With Glass Accent ,Ambient Lighting, Bar, Argentinian Granite Countertop, Porcelain Backsplash And Breakfast Room With Views Of Private Yard And Access To Large Brick Paved Patio. Sun-Filled Family Room With Arches, Great For Family Gathering And Cozy Evenings. Office/Library With Glass French Double Door Is An Ideal Place For Work Or Study. The Main Level Thoughtfully Completed With Formal Powder Room For Guests And Mud Room With Built-In Cubbies And Access To Oversized Two Car Garage With A lot Of Cabinets And Epoxy Floor. Second Floor Luxurious Primary Suite With Dual Glass Door,Tray Ceiling Wired With Ambient Lighting, Marble Fireplace, Two Walk-In Closets With Closet Organizers And In-Suite Fabulous Bathroom&Spa With Custom Dual Vanity, Jetted Tub, Oversized Walk-In European Shower&Body Spray With Porcelain Tile Surround And Picture Window. Three More Large Sized Bedrooms With Closet Organizers Share Hall Bathroom With Custom Dual Vanity, Granite Countertop, Skylight And Porcelain Tile Surround Tub/Shower. Dreaming Lower Level With Windows Letting In Natural Light, High 9"Ceiling, Recreation/Media Room With Surround System, Movie Projector And Ambient Lighting, Exercise Room, Office, Sitting Room, Full Bathroom With Tub/Shower And Additional Storage. Open Floor Plan With Arched Doorways.Energy Efficient Double Pane Pella Windows. Solid Hardwood Floors. Crown Molding. 9"Ceiling Main Floor. Dual Zoned Heating And CoolingSystem. Roof -2017. Central Vacuum System-2020.Intercom. Two Water Heaters-2019. Sump Pump-2024.Recessed Lighting. The Beautiful Yard With Fantastic Large Paver Patio Is Ideal For Relaxing On The Sun, For Outdoor Entertaining Or Alfresco Dining Is Large Enough For Swimming Pool. Brick Paved Driveway.Garage Door-2019. Highly Coveted Award Winning Deerfield School District. Great Neighborhood. Near Parks, Shopping, Great Restaurants, Entertainment. Just Minutes To I-294.
Home Details
Home Type
- Single Family
Est. Annual Taxes
- $16,628
Year Built
- Built in 1995
Lot Details
- 10,019 Sq Ft Lot
- Lot Dimensions are 121x89x110x83
- Cul-De-Sac
- Landscaped Professionally
- Paved or Partially Paved Lot
- Sprinkler System
Parking
- 2 Car Attached Garage
- Garage Transmitter
- Garage Door Opener
- Parking Included in Price
Home Design
- Colonial Architecture
- Asphalt Roof
- Concrete Perimeter Foundation
Interior Spaces
- 3,368 Sq Ft Home
- 2-Story Property
- Central Vacuum
- Ceiling height of 9 feet or more
- Skylights
- Includes Fireplace Accessories
- Gas Log Fireplace
- Insulated Windows
- Blinds
- Drapes & Rods
- Window Screens
- Entrance Foyer
- Family Room
- Living Room with Fireplace
- 2 Fireplaces
- Formal Dining Room
- Home Office
- Recreation Room
- Lower Floor Utility Room
- Unfinished Attic
Kitchen
- Breakfast Bar
- Built-In Oven
- Electric Cooktop
- Microwave
- Dishwasher
- Granite Countertops
- Disposal
Flooring
- Wood
- Partially Carpeted
- Ceramic Tile
Bedrooms and Bathrooms
- 4 Bedrooms
- 4 Potential Bedrooms
- Fireplace in Primary Bedroom
- Walk-In Closet
- Dual Sinks
- Whirlpool Bathtub
- European Shower
- Shower Body Spray
- Separate Shower
Laundry
- Laundry Room
- Laundry on main level
- Dryer
- Washer
- Sink Near Laundry
Finished Basement
- Basement Fills Entire Space Under The House
- 9 Foot Basement Ceiling Height
- Sump Pump
- Finished Basement Bathroom
- Rough-In Basement Bathroom
- Basement Storage
- Basement Window Egress
Home Security
- Home Security System
- Intercom
- Storm Screens
- Storm Doors
- Carbon Monoxide Detectors
Outdoor Features
- Patio
- Exterior Lighting
Location
- Property is near a park
Schools
- South Park Elementary School
- Charles J Caruso Middle School
- Deerfield High School
Utilities
- Forced Air Zoned Heating and Cooling System
- Heating System Uses Natural Gas
- 200+ Amp Service
- Lake Michigan Water
- Cable TV Available
Listing and Financial Details
- Senior Tax Exemptions
- Homeowner Tax Exemptions
Community Details
Overview
- Custom Built 2 Story Colonial
Recreation
- Tennis Courts
- Community Pool
Ownership History
Purchase Details
Home Financials for this Owner
Home Financials are based on the most recent Mortgage that was taken out on this home.Purchase Details
Home Financials for this Owner
Home Financials are based on the most recent Mortgage that was taken out on this home.Purchase Details
Home Financials for this Owner
Home Financials are based on the most recent Mortgage that was taken out on this home.Purchase Details
Purchase Details
Home Financials for this Owner
Home Financials are based on the most recent Mortgage that was taken out on this home.Purchase Details
Home Financials for this Owner
Home Financials are based on the most recent Mortgage that was taken out on this home.Map
Similar Homes in the area
Home Values in the Area
Average Home Value in this Area
Purchase History
| Date | Type | Sale Price | Title Company |
|---|---|---|---|
| Warranty Deed | $855,000 | None Listed On Document | |
| Interfamily Deed Transfer | -- | None Available | |
| Quit Claim Deed | -- | -- | |
| Legal Action Court Order | -- | -- | |
| Trustee Deed | $490,000 | -- | |
| Trustee Deed | $416,000 | -- |
Mortgage History
| Date | Status | Loan Amount | Loan Type |
|---|---|---|---|
| Open | $684,000 | New Conventional | |
| Previous Owner | $121,000 | Unknown | |
| Previous Owner | $350,000 | Credit Line Revolving | |
| Previous Owner | $410,000 | Unknown | |
| Previous Owner | $400,000 | Unknown | |
| Previous Owner | $417,000 | Unknown | |
| Previous Owner | $525,000 | Credit Line Revolving | |
| Previous Owner | $250,000 | Credit Line Revolving | |
| Previous Owner | $359,500 | Unknown | |
| Previous Owner | $480,000 | Credit Line Revolving | |
| Previous Owner | $228,000 | Unknown | |
| Previous Owner | $230,000 | Credit Line Revolving | |
| Previous Owner | $230,000 | Unknown | |
| Previous Owner | $500,000 | Unknown | |
| Previous Owner | $476,000 | No Value Available | |
| Previous Owner | $420,000 | No Value Available |
Property History
| Date | Event | Price | Change | Sq Ft Price |
|---|---|---|---|---|
| 01/24/2025 01/24/25 | Sold | $855,000 | +0.7% | $254 / Sq Ft |
| 12/16/2024 12/16/24 | Pending | -- | -- | -- |
| 12/04/2024 12/04/24 | For Sale | $849,000 | -- | $252 / Sq Ft |
Tax History
| Year | Tax Paid | Tax Assessment Tax Assessment Total Assessment is a certain percentage of the fair market value that is determined by local assessors to be the total taxable value of land and additions on the property. | Land | Improvement |
|---|---|---|---|---|
| 2024 | $16,628 | $236,917 | $45,762 | $191,155 |
| 2023 | $17,633 | $192,639 | $41,044 | $151,595 |
| 2022 | $17,633 | $197,071 | $44,190 | $152,881 |
| 2021 | $16,619 | $190,003 | $42,605 | $147,398 |
| 2020 | $15,985 | $190,403 | $42,695 | $147,708 |
| 2019 | $15,624 | $190,080 | $42,623 | $147,457 |
| 2018 | $15,861 | $200,480 | $45,177 | $155,303 |
| 2017 | $15,733 | $199,841 | $45,033 | $154,808 |
| 2016 | $15,285 | $192,284 | $43,330 | $148,954 |
| 2015 | $14,945 | $180,667 | $40,712 | $139,955 |
| 2014 | $16,047 | $190,601 | $41,004 | $149,597 |
| 2012 | $15,753 | $188,919 | $40,642 | $148,277 |
Source: Midwest Real Estate Data (MRED)
MLS Number: 12221028
APN: 16-32-316-040
- 56 Birchwood Ave
- 244 Kenmore Ave
- 1251 Country Ln
- 143 Willow Ave
- 1157 Dartmouth Ln
- 650 Timber Hill Rd
- 210 Constance Ln
- 1219 Central Ave
- 3651 Dauphine Ave
- 531 Mallard Ln
- 3856 Dauphine Ave
- 696 Lombardy Ln
- 745 Constance Ln
- 1445 Deerfield Rd
- 519 Anthony Trail
- 4057 Picardy Dr
- 62 Andover Cir
- 2990 Harbor Ln
- 4080 Picardy Dr
- 803 Pine St
