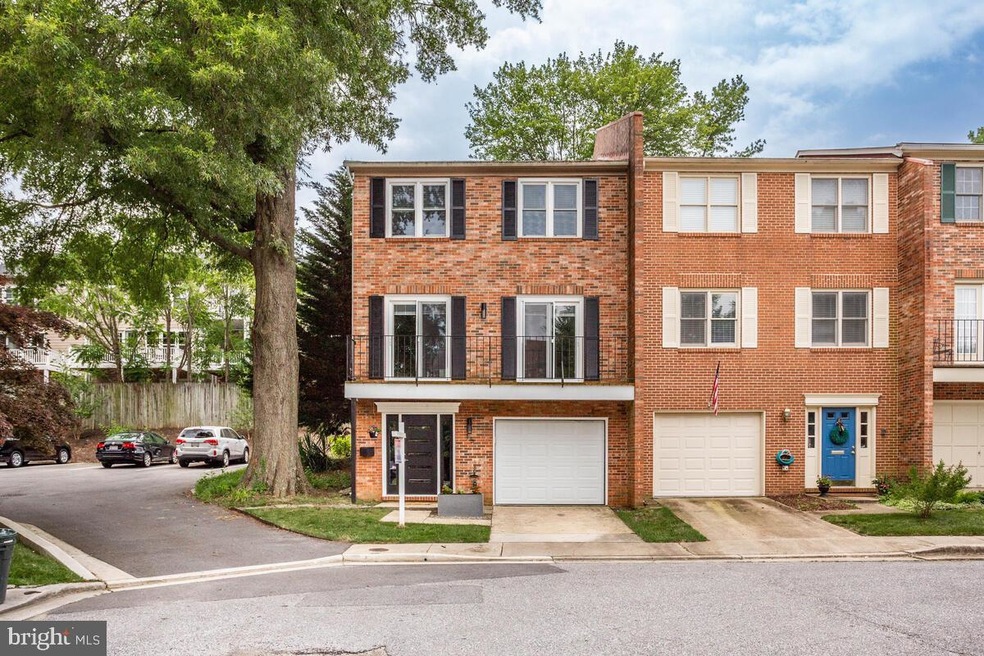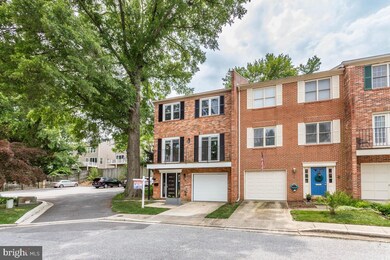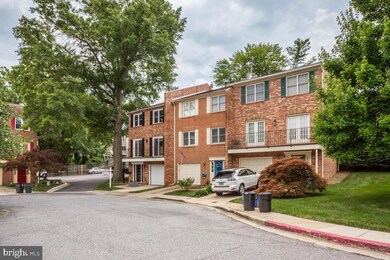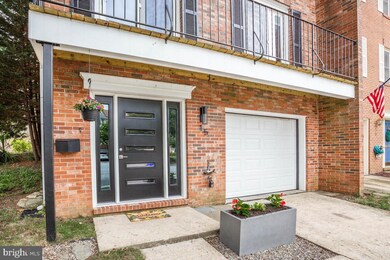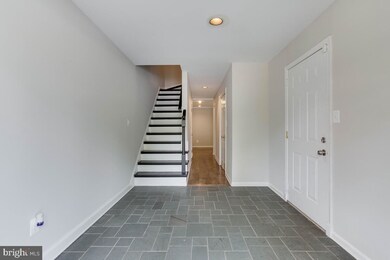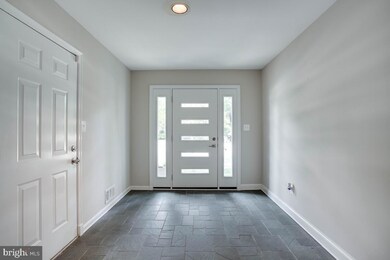
15 Spindrift Way Annapolis, MD 21403
Tyler Heights-Primrose Acres NeighborhoodHighlights
- Colonial Architecture
- Engineered Wood Flooring
- Cul-De-Sac
- Wood Burning Stove
- Stainless Steel Appliances
- 1 Car Attached Garage
About This Home
As of July 2022Welcome to 15 Spindrift Way, a timeless, rarely available, end of group Federal townhome in Annapolis! Easy living with entry level rec room with fireplace, powder room, built ins and access to rear patio. Completely turn key with gleaming hardwoods, breathtaking kitchen with stainless appliances, fresh white Shaker cabinetry, granite counters, farm style sink, pantry, and huge kitchen island. Main level has a large living room with access to sliding door balcony letting in plenty of natural light. Powder room also on main level. Top level features three bedrooms and two bathrooms. Luxury owner suite with attached bath featuring dual vanity, ceramic tile floor, pocket door and marble sink. Updated baths throughout. Private backyard with large patio. Close proximity to the shops and restaurants of downtown Annapolis! Come live the Annapolis lifestyle!
Last Agent to Sell the Property
RE/MAX United Real Estate License #95546 Listed on: 07/07/2022

Last Buyer's Agent
Scott Smith
Northrop Realty License #5007249
Townhouse Details
Home Type
- Townhome
Est. Annual Taxes
- $4,760
Year Built
- Built in 1981
Lot Details
- 1,802 Sq Ft Lot
- Cul-De-Sac
- Property is in excellent condition
HOA Fees
- $75 Monthly HOA Fees
Parking
- 1 Car Attached Garage
- Garage Door Opener
Home Design
- Colonial Architecture
- Brick Exterior Construction
- Slab Foundation
- Shingle Roof
Interior Spaces
- 2,322 Sq Ft Home
- Property has 3 Levels
- Built-In Features
- Crown Molding
- Ceiling Fan
- Recessed Lighting
- Wood Burning Stove
- Wood Burning Fireplace
- Insulated Windows
- Insulated Doors
- Six Panel Doors
- Laundry on main level
Kitchen
- Electric Oven or Range
- Dishwasher
- Stainless Steel Appliances
- Kitchen Island
Flooring
- Engineered Wood
- Carpet
Bedrooms and Bathrooms
- 3 Bedrooms
Schools
- Germantown Elementary School
- Bates Middle School
- Annapolis High School
Utilities
- Central Air
- Heat Pump System
- Electric Water Heater
Community Details
- Spindrift 52 Homeowners Association
- Annapolis Subdivision
Listing and Financial Details
- Tax Lot 15
- Assessor Parcel Number 020681290018758
Ownership History
Purchase Details
Home Financials for this Owner
Home Financials are based on the most recent Mortgage that was taken out on this home.Purchase Details
Home Financials for this Owner
Home Financials are based on the most recent Mortgage that was taken out on this home.Purchase Details
Home Financials for this Owner
Home Financials are based on the most recent Mortgage that was taken out on this home.Purchase Details
Home Financials for this Owner
Home Financials are based on the most recent Mortgage that was taken out on this home.Purchase Details
Purchase Details
Purchase Details
Home Financials for this Owner
Home Financials are based on the most recent Mortgage that was taken out on this home.Similar Homes in Annapolis, MD
Home Values in the Area
Average Home Value in this Area
Purchase History
| Date | Type | Sale Price | Title Company |
|---|---|---|---|
| Deed | $491,500 | First American Title | |
| Deed | $390,000 | Eagletitle Llc | |
| Deed | $459,000 | -- | |
| Deed | $459,000 | -- | |
| Deed | $235,000 | -- | |
| Deed | $178,000 | -- | |
| Deed | $161,000 | -- |
Mortgage History
| Date | Status | Loan Amount | Loan Type |
|---|---|---|---|
| Open | $387,000 | New Conventional | |
| Previous Owner | $387,800 | VA | |
| Previous Owner | $393,008 | VA | |
| Previous Owner | $390,000 | VA | |
| Previous Owner | $250,000 | Purchase Money Mortgage | |
| Previous Owner | $250,000 | Purchase Money Mortgage | |
| Previous Owner | $130,000 | Credit Line Revolving | |
| Previous Owner | $165,800 | No Value Available |
Property History
| Date | Event | Price | Change | Sq Ft Price |
|---|---|---|---|---|
| 07/29/2022 07/29/22 | Sold | $491,500 | +3.5% | $212 / Sq Ft |
| 07/11/2022 07/11/22 | Pending | -- | -- | -- |
| 07/07/2022 07/07/22 | For Sale | $475,000 | 0.0% | $205 / Sq Ft |
| 06/21/2022 06/21/22 | Price Changed | $475,000 | 0.0% | $205 / Sq Ft |
| 10/21/2020 10/21/20 | Rented | $2,700 | 0.0% | -- |
| 10/09/2020 10/09/20 | Under Contract | -- | -- | -- |
| 10/05/2020 10/05/20 | For Rent | $2,700 | 0.0% | -- |
| 08/29/2018 08/29/18 | Sold | $390,000 | -2.5% | $168 / Sq Ft |
| 07/31/2018 07/31/18 | Pending | -- | -- | -- |
| 07/23/2018 07/23/18 | Price Changed | $399,900 | -5.9% | $172 / Sq Ft |
| 06/04/2018 06/04/18 | For Sale | $424,900 | -- | $183 / Sq Ft |
Tax History Compared to Growth
Tax History
| Year | Tax Paid | Tax Assessment Tax Assessment Total Assessment is a certain percentage of the fair market value that is determined by local assessors to be the total taxable value of land and additions on the property. | Land | Improvement |
|---|---|---|---|---|
| 2024 | $5,870 | $417,633 | $0 | $0 |
| 2023 | $5,565 | $387,500 | $125,000 | $262,500 |
| 2022 | $4,903 | $362,667 | $0 | $0 |
| 2021 | $9,313 | $337,833 | $0 | $0 |
| 2020 | $4,413 | $313,000 | $110,000 | $203,000 |
| 2019 | $8,833 | $313,000 | $110,000 | $203,000 |
| 2018 | $4,354 | $313,000 | $110,000 | $203,000 |
| 2017 | $4,078 | $318,100 | $0 | $0 |
| 2016 | -- | $311,500 | $0 | $0 |
| 2015 | -- | $304,900 | $0 | $0 |
| 2014 | -- | $298,300 | $0 | $0 |
Agents Affiliated with this Home
-

Seller's Agent in 2022
John Lesniewski
RE/MAX
(301) 702-4228
2 in this area
272 Total Sales
-
S
Buyer's Agent in 2022
Scott Smith
Creig Northrop Team of Long & Foster
-

Seller's Agent in 2018
Susannah Barnum
Coldwell Banker (NRT-Southeast-MidAtlantic)
(410) 570-5161
1 in this area
39 Total Sales
-

Buyer's Agent in 2018
Trish Dunn
Long & Foster
(443) 995-5375
1 in this area
46 Total Sales
Map
Source: Bright MLS
MLS Number: MDAA2036942
APN: 06-812-90018758
- 7 Silopanna Rd
- 46 Boxwood Rd
- 1312 Homewood Ln
- 139 Spa Dr
- 143 Spa Dr
- 407 Merryman Rd
- 145 Spa Dr
- 637 Chase St
- 402 S Cherry Grove Ave
- 3 Constitution Square
- 290 Hilltop Ln
- 1200 Gemini Dr
- 67 Spa Rd
- 300 Hilltop Ln Unit 300K
- 53 Spa Rd
- 21 Woodlawn Ave
- 801 Skippers Ln
- 1231 Gemini Dr Unit L
- 1233 Gemini Dr Unit G
- 116 Vanguard Ln
