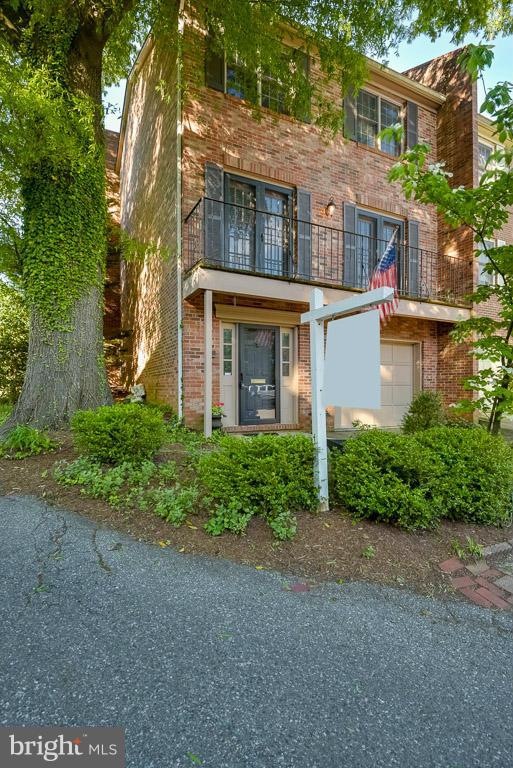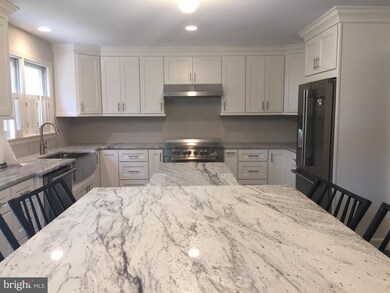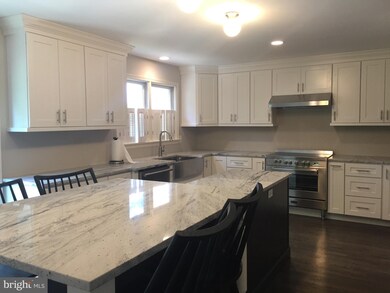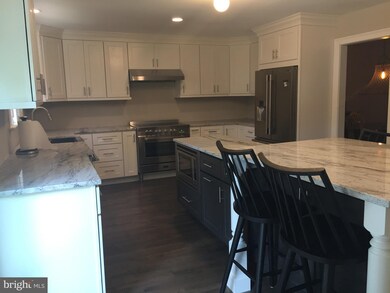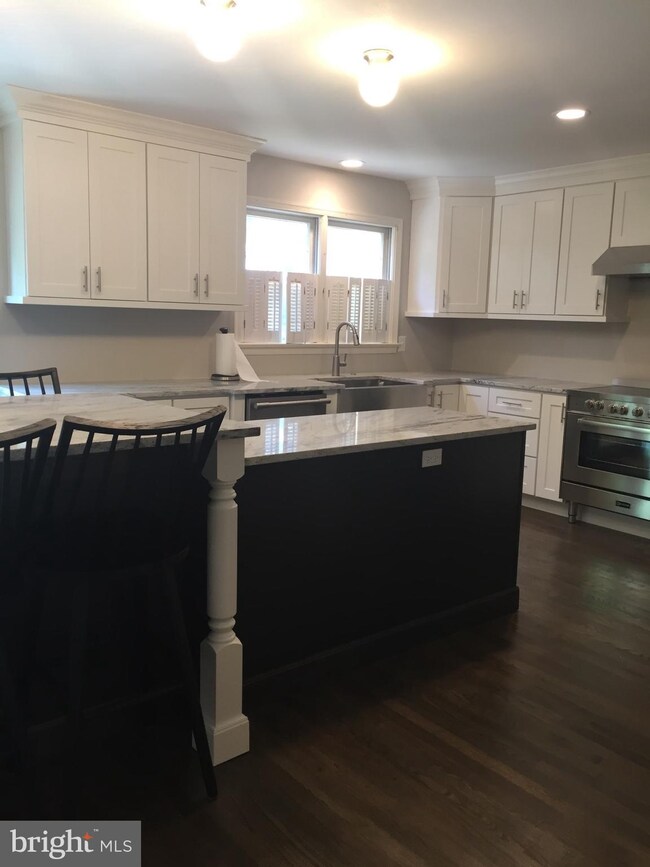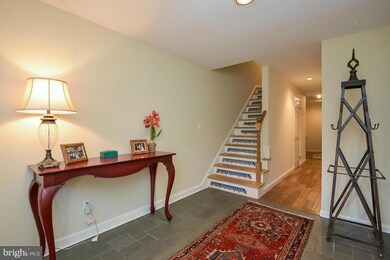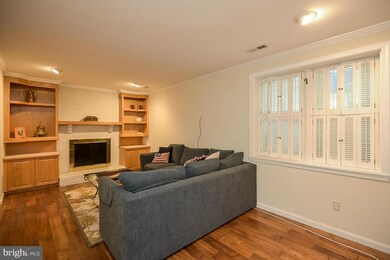
15 Spindrift Way Annapolis, MD 21403
Tyler Heights-Primrose Acres NeighborhoodHighlights
- Federal Architecture
- Wood Flooring
- Breakfast Area or Nook
- Traditional Floor Plan
- Den
- 1 Car Attached Garage
About This Home
As of July 2022Brand new, stunning, top of the line kitchen! 3 bedrooms, 4 bathrooms, wood burning fireplace in den, huge eat in kitchen, separate dining and living spaces, french doors lead to balcony off LR, charming back patio, 1 car garage and driveway, tons of closet/storage space, 2 laundry rooms, freshly painted, all brick,new carpet, new powder room. Walking distance to West Street shops and restaurants.
Last Agent to Sell the Property
Coldwell Banker Realty License #580024 Listed on: 06/04/2018

Townhouse Details
Home Type
- Townhome
Est. Annual Taxes
- $4,138
Year Built
- Built in 1981
Lot Details
- 1,802 Sq Ft Lot
- 1 Common Wall
- Property is in very good condition
HOA Fees
- $75 Monthly HOA Fees
Parking
- 1 Car Attached Garage
- Driveway
- Off-Street Parking
Home Design
- Federal Architecture
- Brick Exterior Construction
Interior Spaces
- 2,322 Sq Ft Home
- Property has 3 Levels
- Traditional Floor Plan
- Built-In Features
- Chair Railings
- Crown Molding
- Wainscoting
- Screen For Fireplace
- Fireplace Mantel
- Window Treatments
- Entrance Foyer
- Living Room
- Dining Room
- Den
- Wood Flooring
- Alarm System
Kitchen
- Breakfast Area or Nook
- Eat-In Kitchen
- Electric Oven or Range
- Microwave
- Dishwasher
- Disposal
Bedrooms and Bathrooms
- 3 Bedrooms
- En-Suite Primary Bedroom
- En-Suite Bathroom
- 4 Bathrooms
Laundry
- Laundry Room
- Dryer
- Washer
Utilities
- Forced Air Heating and Cooling System
- Heat Pump System
- Vented Exhaust Fan
- Electric Water Heater
- Public Septic
Community Details
- Spindrift Subdivision
Listing and Financial Details
- Home warranty included in the sale of the property
- Tax Lot 15
- Assessor Parcel Number 020681290018758
Ownership History
Purchase Details
Home Financials for this Owner
Home Financials are based on the most recent Mortgage that was taken out on this home.Purchase Details
Home Financials for this Owner
Home Financials are based on the most recent Mortgage that was taken out on this home.Purchase Details
Home Financials for this Owner
Home Financials are based on the most recent Mortgage that was taken out on this home.Purchase Details
Home Financials for this Owner
Home Financials are based on the most recent Mortgage that was taken out on this home.Purchase Details
Purchase Details
Purchase Details
Home Financials for this Owner
Home Financials are based on the most recent Mortgage that was taken out on this home.Similar Homes in Annapolis, MD
Home Values in the Area
Average Home Value in this Area
Purchase History
| Date | Type | Sale Price | Title Company |
|---|---|---|---|
| Deed | $491,500 | First American Title | |
| Deed | $390,000 | Eagletitle Llc | |
| Deed | $459,000 | -- | |
| Deed | $459,000 | -- | |
| Deed | $235,000 | -- | |
| Deed | $178,000 | -- | |
| Deed | $161,000 | -- |
Mortgage History
| Date | Status | Loan Amount | Loan Type |
|---|---|---|---|
| Open | $387,000 | New Conventional | |
| Previous Owner | $387,800 | VA | |
| Previous Owner | $393,008 | VA | |
| Previous Owner | $390,000 | VA | |
| Previous Owner | $250,000 | Purchase Money Mortgage | |
| Previous Owner | $250,000 | Purchase Money Mortgage | |
| Previous Owner | $130,000 | Credit Line Revolving | |
| Previous Owner | $165,800 | No Value Available |
Property History
| Date | Event | Price | Change | Sq Ft Price |
|---|---|---|---|---|
| 07/29/2022 07/29/22 | Sold | $491,500 | +3.5% | $212 / Sq Ft |
| 07/11/2022 07/11/22 | Pending | -- | -- | -- |
| 07/07/2022 07/07/22 | For Sale | $475,000 | 0.0% | $205 / Sq Ft |
| 06/21/2022 06/21/22 | Price Changed | $475,000 | 0.0% | $205 / Sq Ft |
| 10/21/2020 10/21/20 | Rented | $2,700 | 0.0% | -- |
| 10/09/2020 10/09/20 | Under Contract | -- | -- | -- |
| 10/05/2020 10/05/20 | For Rent | $2,700 | 0.0% | -- |
| 08/29/2018 08/29/18 | Sold | $390,000 | -2.5% | $168 / Sq Ft |
| 07/31/2018 07/31/18 | Pending | -- | -- | -- |
| 07/23/2018 07/23/18 | Price Changed | $399,900 | -5.9% | $172 / Sq Ft |
| 06/04/2018 06/04/18 | For Sale | $424,900 | -- | $183 / Sq Ft |
Tax History Compared to Growth
Tax History
| Year | Tax Paid | Tax Assessment Tax Assessment Total Assessment is a certain percentage of the fair market value that is determined by local assessors to be the total taxable value of land and additions on the property. | Land | Improvement |
|---|---|---|---|---|
| 2024 | $5,870 | $417,633 | $0 | $0 |
| 2023 | $5,565 | $387,500 | $125,000 | $262,500 |
| 2022 | $4,903 | $362,667 | $0 | $0 |
| 2021 | $9,313 | $337,833 | $0 | $0 |
| 2020 | $4,413 | $313,000 | $110,000 | $203,000 |
| 2019 | $8,833 | $313,000 | $110,000 | $203,000 |
| 2018 | $4,354 | $313,000 | $110,000 | $203,000 |
| 2017 | $4,078 | $318,100 | $0 | $0 |
| 2016 | -- | $311,500 | $0 | $0 |
| 2015 | -- | $304,900 | $0 | $0 |
| 2014 | -- | $298,300 | $0 | $0 |
Agents Affiliated with this Home
-
John Lesniewski

Seller's Agent in 2022
John Lesniewski
RE/MAX
(301) 702-4228
2 in this area
277 Total Sales
-

Buyer's Agent in 2022
Scott Smith
Creig Northrop Team of Long & Foster
-
Susannah Barnum

Seller's Agent in 2018
Susannah Barnum
Coldwell Banker (NRT-Southeast-MidAtlantic)
(410) 570-5161
1 in this area
42 Total Sales
-
Trish Dunn

Buyer's Agent in 2018
Trish Dunn
Long & Foster
(443) 995-5375
1 in this area
47 Total Sales
Map
Source: Bright MLS
MLS Number: 1001776332
APN: 06-812-90018758
- 29 Enclave Ct
- 105 Spa Dr
- 139 Spa Dr
- 145 Spa Dr
- 290 Hilltop Ln
- 402 S Cherry Grove Ave
- 1406 Catlyn Place
- 1231 Gemini Dr Unit L
- 67 Spa Rd
- 53 Spa Rd
- 801 Skippers Ln
- 1117 Primrose Ct Unit 1117
- 114 Monticello Ave
- 1211 Hesselius Ct
- 23 Linden Ave
- 9 Rusty Red Dr
- 16 Spa Creek Landing
- 1614 Belle Dr
- 52 Primrose Hill Ln
- 1411 West St
