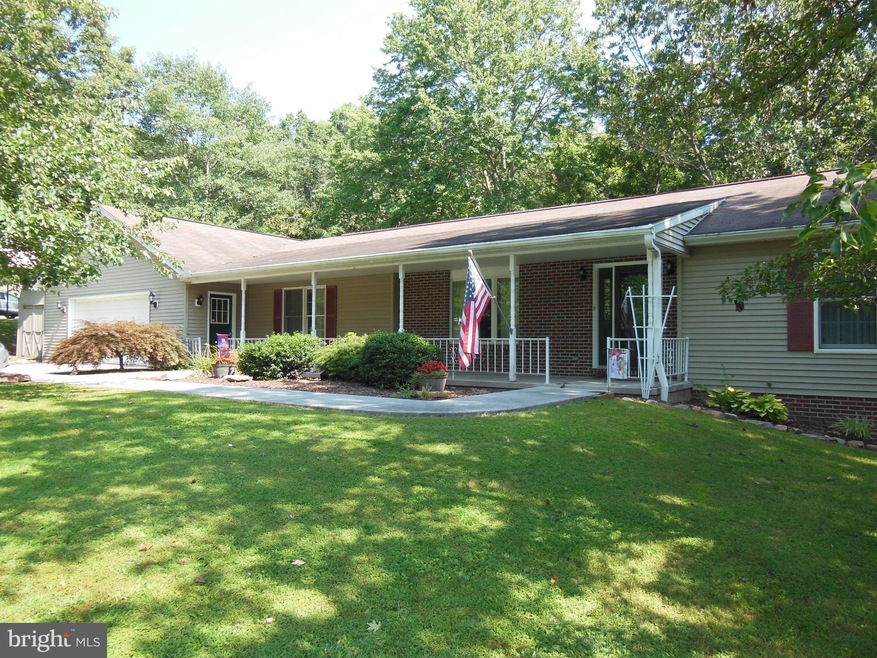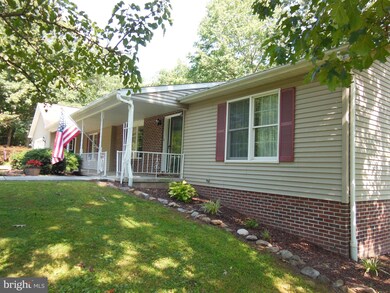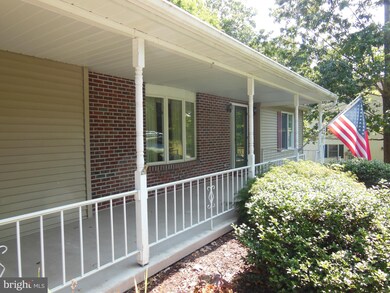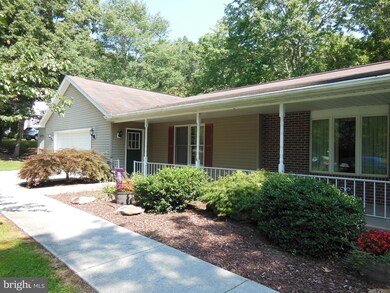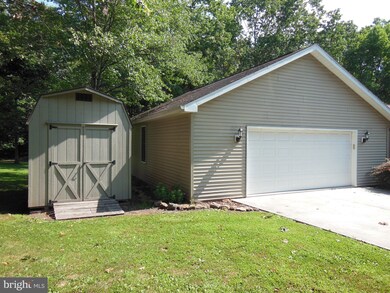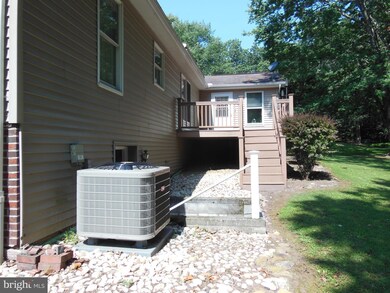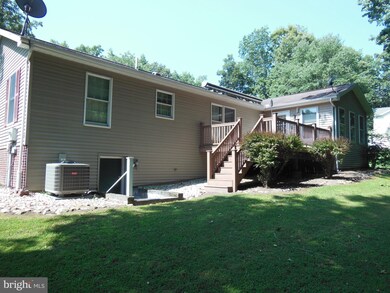
15 Spring Creek Cir Unit 2 Gettysburg, PA 17325
Highlights
- Deck
- Rambler Architecture
- Sun or Florida Room
- Traditional Floor Plan
- Main Floor Bedroom
- No HOA
About This Home
As of November 2021Wonderful rancher on almost 1/2 acre. Quiet neighborhood. 3 bedrooms, 2 baths. Anderson windows. Oak cabinets with island & ceramic tile floor in kitchen. Heat pump approx 1 year old. Sunroom with ceramic tile floor & walk-out to deck. Spacious LR/DR combo! Laundry on main level - washer/dryer approx 3 years old. Andersen windows. 16' x 12' w/steps to private back yard & retractable awning. Large front porch. 2 car oversized attached garage with heated shop area, 16' x 7' o/h door with opener & keypad. Full basement. Bath rough-in in basement. Great deck and front porch. 8' x 12' storage shed. Close to Gettysburg attractions, outlets, etc.
Last Agent to Sell the Property
Real Estate Teams, LLC License #AB065381 Listed on: 08/15/2021

Home Details
Home Type
- Single Family
Est. Annual Taxes
- $4,159
Year Built
- Built in 1994
Lot Details
- 0.47 Acre Lot
- Property is in very good condition
Parking
- 2 Car Direct Access Garage
- Oversized Parking
- Garage Door Opener
- Driveway
Home Design
- Rambler Architecture
- Brick Exterior Construction
- Vinyl Siding
Interior Spaces
- Property has 1 Level
- Traditional Floor Plan
- Ceiling Fan
- Recessed Lighting
- Insulated Windows
- Bay Window
- Combination Dining and Living Room
- Sun or Florida Room
Kitchen
- Built-In Range
- Built-In Microwave
- Extra Refrigerator or Freezer
- Dishwasher
- Kitchen Island
Bedrooms and Bathrooms
- 3 Main Level Bedrooms
- En-Suite Primary Bedroom
- 2 Full Bathrooms
- Bathtub with Shower
- Walk-in Shower
Laundry
- Laundry Room
- Laundry on main level
- Electric Dryer
- Washer
Unfinished Basement
- Basement Fills Entire Space Under The House
- Connecting Stairway
- Exterior Basement Entry
Outdoor Features
- Deck
- Porch
Utilities
- Central Air
- Heat Pump System
- Vented Exhaust Fan
- Water Treatment System
- Well
- Electric Water Heater
- Water Conditioner is Owned
Community Details
- No Home Owners Association
- Spring Creek Subdivision
Listing and Financial Details
- Tax Lot L-0002
- Assessor Parcel Number 30G14-0113---000
Ownership History
Purchase Details
Home Financials for this Owner
Home Financials are based on the most recent Mortgage that was taken out on this home.Purchase Details
Home Financials for this Owner
Home Financials are based on the most recent Mortgage that was taken out on this home.Purchase Details
Home Financials for this Owner
Home Financials are based on the most recent Mortgage that was taken out on this home.Purchase Details
Similar Homes in Gettysburg, PA
Home Values in the Area
Average Home Value in this Area
Purchase History
| Date | Type | Sale Price | Title Company |
|---|---|---|---|
| Deed | $327,600 | First American Mortgage Sln | |
| Executors Deed | $175,500 | None Available | |
| Executors Deed | $235,000 | None Available | |
| Deed | $290,000 | -- |
Mortgage History
| Date | Status | Loan Amount | Loan Type |
|---|---|---|---|
| Open | $339,393 | VA | |
| Previous Owner | $166,725 | New Conventional | |
| Previous Owner | $239,290 | VA | |
| Previous Owner | $242,755 | VA | |
| Previous Owner | $30,000 | Credit Line Revolving | |
| Previous Owner | $60,000 | Future Advance Clause Open End Mortgage | |
| Previous Owner | $30,000 | Future Advance Clause Open End Mortgage |
Property History
| Date | Event | Price | Change | Sq Ft Price |
|---|---|---|---|---|
| 11/15/2021 11/15/21 | Sold | $327,600 | 0.0% | $184 / Sq Ft |
| 09/28/2021 09/28/21 | Pending | -- | -- | -- |
| 09/28/2021 09/28/21 | Price Changed | $327,600 | +4.0% | $184 / Sq Ft |
| 09/21/2021 09/21/21 | Price Changed | $314,900 | -1.6% | $177 / Sq Ft |
| 08/15/2021 08/15/21 | For Sale | $319,900 | +36.1% | $180 / Sq Ft |
| 04/07/2017 04/07/17 | Sold | $235,000 | -4.1% | $132 / Sq Ft |
| 03/03/2017 03/03/17 | Pending | -- | -- | -- |
| 01/18/2017 01/18/17 | For Sale | $245,000 | -- | $138 / Sq Ft |
Tax History Compared to Growth
Tax History
| Year | Tax Paid | Tax Assessment Tax Assessment Total Assessment is a certain percentage of the fair market value that is determined by local assessors to be the total taxable value of land and additions on the property. | Land | Improvement |
|---|---|---|---|---|
| 2025 | $4,446 | $269,300 | $54,200 | $215,100 |
| 2024 | $4,228 | $269,300 | $54,200 | $215,100 |
| 2023 | $4,228 | $269,300 | $54,200 | $215,100 |
| 2022 | $4,186 | $269,300 | $54,200 | $215,100 |
| 2021 | $4,136 | $269,300 | $54,200 | $215,100 |
| 2020 | $4,480 | $269,300 | $54,200 | $215,100 |
| 2019 | $4,383 | $269,300 | $54,200 | $215,100 |
| 2018 | $4,082 | $269,300 | $54,200 | $215,100 |
| 2017 | $3,947 | $269,900 | $54,200 | $215,700 |
| 2016 | -- | $269,900 | $54,200 | $215,700 |
| 2015 | -- | $269,600 | $54,200 | $215,400 |
| 2014 | -- | $269,600 | $54,200 | $215,400 |
Agents Affiliated with this Home
-
Gloria Castle
G
Seller's Agent in 2021
Gloria Castle
Real Estate Teams, LLC
(301) 748-0661
29 Total Sales
-
Jan Reynolds
J
Seller Co-Listing Agent in 2021
Jan Reynolds
Real Estate Teams, LLC
(301) 370-4960
19 Total Sales
-
Mike Hansell

Buyer's Agent in 2021
Mike Hansell
RE/MAX
(301) 748-4274
106 Total Sales
-
D
Buyer's Agent in 2017
Dave Chapin
Chapin & Associates
Map
Source: Bright MLS
MLS Number: PAAD2000918
APN: 30-G14-0113-000
- 78 Heritage Dr Unit 78
- 153 Jackson Rd Unit 153
- 1590 Highland Avenue Rd
- 883 Sherman Dr Unit 883
- 40 Hospital Rd
- 151 Clapsaddle Rd
- 700 Lee Dr Unit 699
- 627 Heritage Dr Unit 627
- 1064 Baltimore Pike
- 2160 Hanover Rd Unit 22
- 1125 White Church Rd
- 90 Knight Rd Unit 9
- 90 Knight Rd Unit 26
- 3070 Taneytown Rd
- 460 Baltimore St
- 504 Baltimore St
- 39 Crest View Ln Unit 89
- 801 Highland Ave
- 703 York Rd
- 27 Quiet Creek Dr
