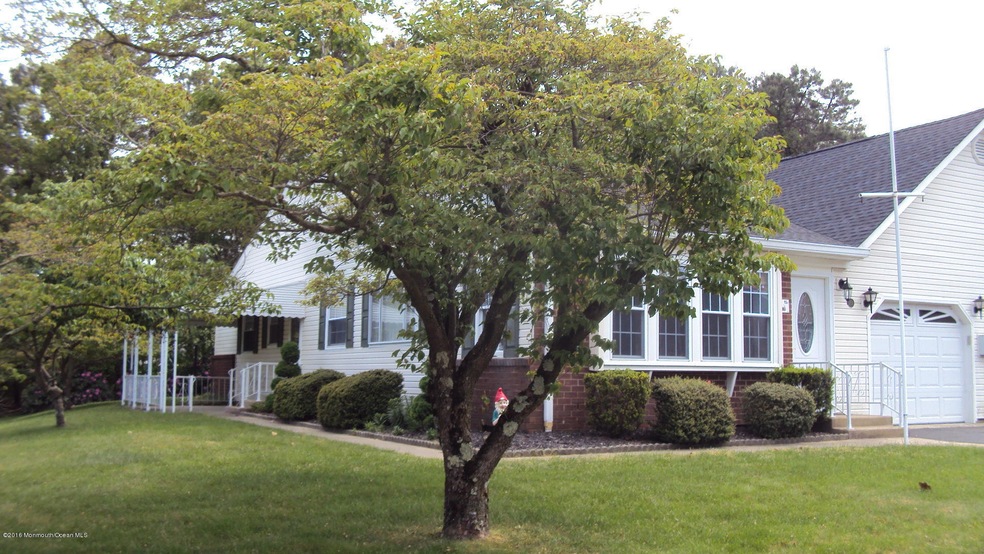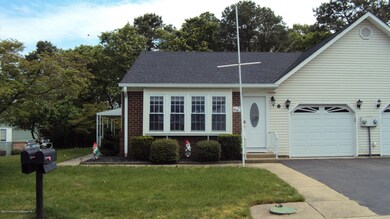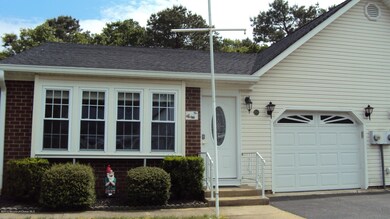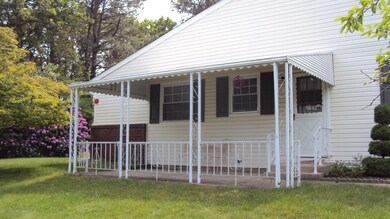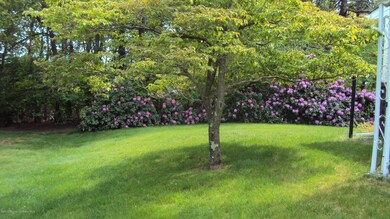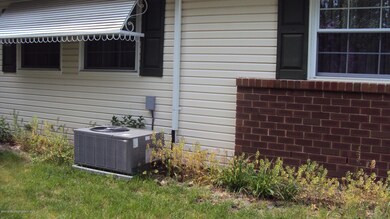
15 Spring St Unit A Whiting, NJ 08759
Manchester Township NeighborhoodHighlights
- Senior Community
- Backs to Trees or Woods
- Den
- Clubhouse
- Shuffleboard Court
- 1 Car Direct Access Garage
About This Home
As of August 201655+ Community Crestwood Village V/Deeded Property..Totally redone not to flip, high end quality amazing engineered wood floors through out, tile in bathrooms & kitchen, crown molding, pass through,private den,enlarged hall opening to living rm. and entire home just painted..NEW STOVE, REFRIGERATOR & DISHWASHER..NEWER: Vinyl Siding, Lead Glass Front Door, Interior French Door, Vinyl tilt windows, Shower Stall , Kitchen Counters, Roof Fan, Washer, Dryer, C/A, dehumidifier 2 toilets,Ceiling fans,Garage Door & Water Heater..SPRINKLER SYSTEM/WELL..Extra insulation just installed in attic, floors & walls..COVERED PATIO WITH A LARGE LOT ON A BEND WITH A FLORAL WOODED BUFFER ALONG THE BACK..Coat closet moved into enlarged laundry room..NEWER Attic aluminum pull down stairs moved into the garage..
Last Agent to Sell the Property
Susan Snyder
Crossroads Realty Manchester Listed on: 05/24/2016
Last Buyer's Agent
Joseph Zavatsky
Crossroads Realty Inc-Berkeley License #7933394
Property Details
Home Type
- Multi-Family
Est. Annual Taxes
- $1,820
Lot Details
- Oversized Lot
- Sprinkler System
- Backs to Trees or Woods
HOA Fees
- $147 Monthly HOA Fees
Parking
- 1 Car Direct Access Garage
- Garage Door Opener
- Driveway
Home Design
- Duplex
- Side-by-Side
- Brick Veneer
- Shingle Roof
- Vinyl Siding
Interior Spaces
- 1,558 Sq Ft Home
- 1-Story Property
- Crown Molding
- Ceiling Fan
- Light Fixtures
- Thermal Windows
- Awning
- Window Treatments
- French Doors
- Living Room
- Den
- Crawl Space
- Storm Windows
Kitchen
- Eat-In Kitchen
- Electric Cooktop
- Range Hood
- Dishwasher
Flooring
- Laminate
- Ceramic Tile
Bedrooms and Bathrooms
- 2 Bedrooms
- 2 Full Bathrooms
- Primary Bathroom includes a Walk-In Shower
Laundry
- Dryer
- Washer
- Laundry Tub
Attic
- Attic Fan
- Pull Down Stairs to Attic
Outdoor Features
- Exterior Lighting
- Porch
Schools
- Manchester Twp Middle School
- Manchester Twnshp High School
Utilities
- Central Air
- Heating Available
- Electric Water Heater
Listing and Financial Details
- Assessor Parcel Number 19-00075-0120-00026
Community Details
Overview
- Senior Community
- Front Yard Maintenance
- Association fees include trash, common area, community bus, exterior maint, fire/liab, lawn maintenance, property taxes, snow removal
- 2 Units
- Crestwood 5 Subdivision, Lynnewood Floorplan
- On-Site Maintenance
Amenities
- Common Area
- Clubhouse
Recreation
- Shuffleboard Court
- Snow Removal
Pet Policy
- Limit on the number of pets
Security
- Resident Manager or Management On Site
Similar Homes in the area
Home Values in the Area
Average Home Value in this Area
Property History
| Date | Event | Price | Change | Sq Ft Price |
|---|---|---|---|---|
| 08/31/2016 08/31/16 | Sold | $125,000 | +78.6% | $80 / Sq Ft |
| 05/02/2014 05/02/14 | Sold | $70,000 | -- | $38 / Sq Ft |
Tax History Compared to Growth
Agents Affiliated with this Home
-
S
Seller's Agent in 2016
Susan Snyder
Crossroads Realty Manchester
-
J
Buyer's Agent in 2016
Joseph Zavatsky
Crossroads Realty Inc-Berkeley
-

Seller's Agent in 2014
Noreen Lynch
Crossroads Realty Inc-WH
(732) 267-2336
263 in this area
272 Total Sales
-
B
Buyer's Agent in 2014
Barbara Gaetano
Crossroads Realty-Whiting
Map
Source: MOREMLS (Monmouth Ocean Regional REALTORS®)
MLS Number: 21620684
- 2A Cottage Ct Unit A
- 14B Birchwood Dr
- 12A Juniper Ln
- 8 Spring St
- 6B Spring St
- 91 Birchwood Dr Unit B
- 10 B Independence Pkwy
- 12D Canton Dr Unit 51
- 23A Canton Dr
- 12 C Canton Dr Sec Unit 51
- 2 Deacon Ct
- 3 Lafayette Dr Unit B
- 56 Constitution Blvd
- 10 Lafayette Dr Unit B
- 4 D Ironsides Dr Unit D
- 6 Quaker Ln Unit B
- 11 B Quaker Ln
- 16 Lenape Dr Unit A
- 26 Valley Forge Dr Unit A
- 5B Lenape Dr
