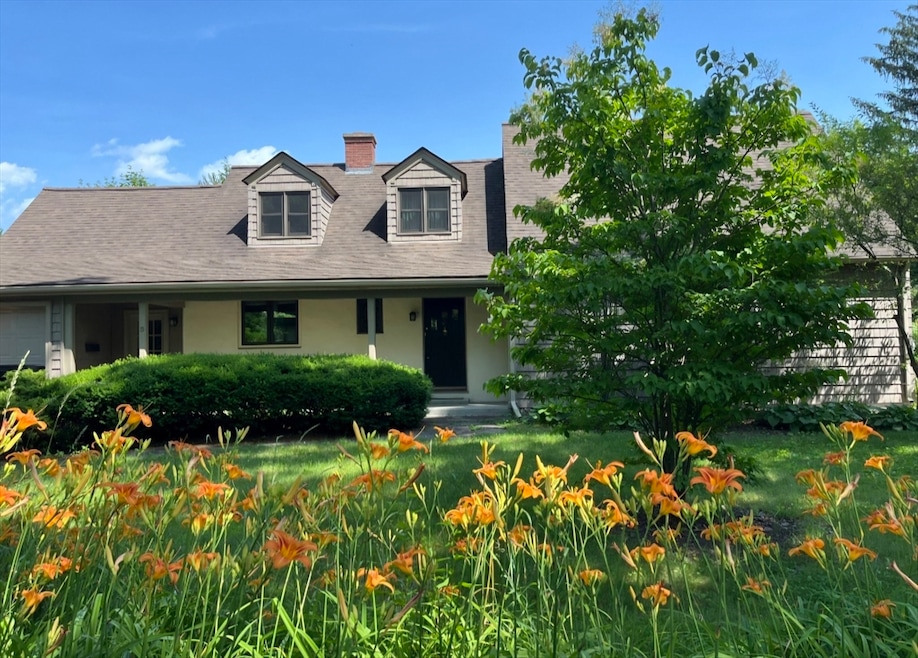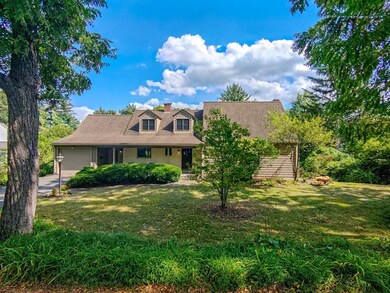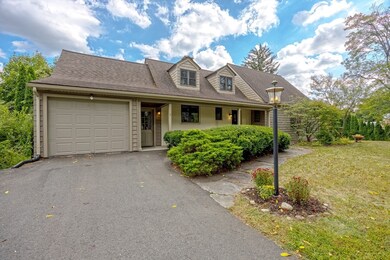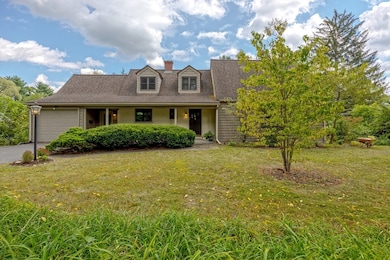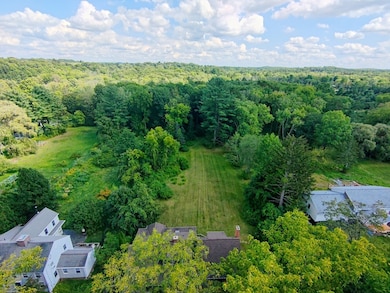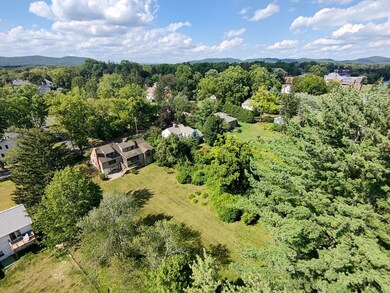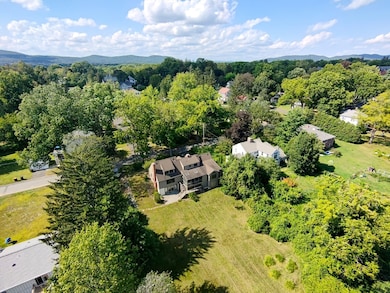15 Stanton Ave South Hadley, MA 01075
Estimated payment $3,327/month
Highlights
- 2.4 Acre Lot
- Deck
- Wooded Lot
- Cape Cod Architecture
- Family Room with Fireplace
- Cathedral Ceiling
About This Home
OWNER REQUESTING HIGHEST AND BEST OFFERS BY TUESDAY 9/30 @ 5 PM! Well Addressed! Sought after location, walking distance to Mt Holyoke College and the Village Commons (restaurants, shops, move theater, etc), nestled on 2.4 acres abutting Stony Brook, private and serene setting, large level backyard, Expanded Cape offering kitchen open to massive 18X22 dining room/great room, fireplaced living room, half bath, and 1st floor bedroom with its own private bath, the 2nd level offers 2 bedrooms and full bath including large 14X20 main bedroom, walk out basement includes finished family room with fireplace and marble seating as well as a wall of closets, rooms on the rear of the home offer large windows to enjoy the views and wooded setting, 12X18 screened porch with skylights, roof and vinyl shake siding (2012 APO)! Enjoy the best of both worlds - quiet country living with easy access to shops, dining, and college events in this peaceful retreat close to Campus! Enjoy Tranquility!
Home Details
Home Type
- Single Family
Est. Annual Taxes
- $8,364
Year Built
- Built in 1940
Lot Details
- 2.4 Acre Lot
- Street terminates at a dead end
- Wooded Lot
- Property is zoned RA1
Parking
- 1 Car Attached Garage
- Tandem Parking
- Garage Door Opener
- Driveway
- Open Parking
- Off-Street Parking
Home Design
- Cape Cod Architecture
- Block Foundation
- Plaster Walls
- Frame Construction
- Shingle Roof
Interior Spaces
- Cathedral Ceiling
- Recessed Lighting
- Light Fixtures
- Picture Window
- Family Room with Fireplace
- 2 Fireplaces
- Great Room
- Living Room with Fireplace
- Screened Porch
- Attic Access Panel
Kitchen
- Range
- Microwave
- Dishwasher
- Stainless Steel Appliances
- Kitchen Island
- Solid Surface Countertops
- Disposal
Flooring
- Wood
- Wall to Wall Carpet
- Ceramic Tile
- Vinyl
Bedrooms and Bathrooms
- 3 Bedrooms
- Primary bedroom located on second floor
- Walk-In Closet
- Bathtub with Shower
- Separate Shower
Laundry
- Dryer
- Washer
- Sink Near Laundry
Partially Finished Basement
- Walk-Out Basement
- Basement Fills Entire Space Under The House
- Interior Basement Entry
- Block Basement Construction
- Laundry in Basement
Outdoor Features
- Deck
- Patio
- Breezeway
- Rain Gutters
Schools
- Plains Elementary School
- Michael Smith Middle School
- Sh High School
Utilities
- Forced Air Heating and Cooling System
- 1 Cooling Zone
- 1 Heating Zone
- Heating System Uses Oil
- Electric Baseboard Heater
- 200+ Amp Service
- Electric Water Heater
Community Details
- No Home Owners Association
- Sh Center Subdivision
Listing and Financial Details
- Tax Lot 57
- Assessor Parcel Number M:0039 B:0057 L:0000,3063150
Map
Home Values in the Area
Average Home Value in this Area
Tax History
| Year | Tax Paid | Tax Assessment Tax Assessment Total Assessment is a certain percentage of the fair market value that is determined by local assessors to be the total taxable value of land and additions on the property. | Land | Improvement |
|---|---|---|---|---|
| 2025 | $8,364 | $516,000 | $169,200 | $346,800 |
| 2024 | $7,976 | $480,800 | $157,300 | $323,500 |
| 2023 | $7,481 | $421,000 | $143,400 | $277,600 |
| 2022 | $7,254 | $382,200 | $143,400 | $238,800 |
| 2021 | $7,079 | $357,500 | $134,200 | $223,300 |
| 2020 | $6,956 | $342,000 | $134,200 | $207,800 |
| 2019 | $6,788 | $330,300 | $128,100 | $202,200 |
| 2018 | $6,563 | $321,400 | $124,600 | $196,800 |
| 2017 | $6,351 | $307,400 | $124,600 | $182,800 |
| 2016 | $6,024 | $294,000 | $112,400 | $181,600 |
| 2015 | $5,792 | $285,900 | $109,400 | $176,500 |
Property History
| Date | Event | Price | List to Sale | Price per Sq Ft |
|---|---|---|---|---|
| 10/01/2025 10/01/25 | Pending | -- | -- | -- |
| 09/22/2025 09/22/25 | For Sale | $499,900 | -- | $228 / Sq Ft |
Purchase History
| Date | Type | Sale Price | Title Company |
|---|---|---|---|
| Deed | -- | -- |
Source: MLS Property Information Network (MLS PIN)
MLS Number: 73434067
APN: SHAD-000039-000057
- 96 College St
- 108 College St
- 97 College St Unit A
- 50 Pine St
- 17 Woodbridge St
- 75 Pine St
- 19 Hadley St Unit E14
- 19 Hildreth Ave
- 34 Hildreth Ave
- 505 Alvord Place
- 31 College View Heights
- 41 Woodbridge St
- 88 Alvord St
- 85 Fairview St
- 134 Ferry St
- 75 Silver St
- Lot 6 Cold Hill
- 200 East St
- 540 Granby Rd Unit 72A
- 540 Granby Rd Unit 109
