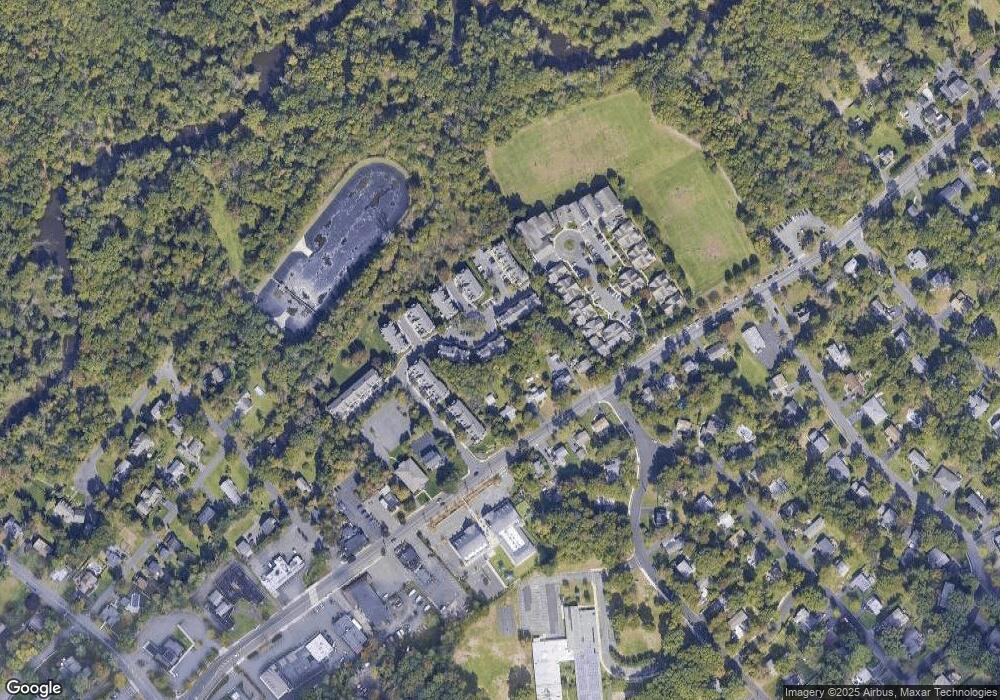15 Starling Way Condo Berkeley Heights Twp., NJ 07922
2
Beds
3
Baths
--
Sq Ft
--
Built
About This Home
This home is located at 15 Starling Way Condo, Berkeley Heights Twp., NJ 07922. 15 Starling Way Condo is a home located in Union County with nearby schools including Columbia Middle School, Governor Livingston High School, and The Academy of Our Lady of Peace.
Create a Home Valuation Report for This Property
The Home Valuation Report is an in-depth analysis detailing your home's value as well as a comparison with similar homes in the area
Home Values in the Area
Average Home Value in this Area
Tax History Compared to Growth
Map
Nearby Homes
- 93 Park Edge Unit 3H
- 43 Kuntz Ave
- 61 Kuntz Ave
- 30 Robbins Ave
- 46 Snyder Ave
- 63 Snyder Ave
- 19 Guenevere Way Ondo
- 41 Meadowview Ln
- 93 Ormont Rd
- 34 Meadowview Ln
- 18 Ridge Rd
- 132 Fairview Ave
- 11 Earl Place
- 27 Angela Way Unit 727
- 217 Lincoln St
- 33 Bristol Ct
- 3 Cottage Ct Unit 3
- 157 Meyersville Rd
- 235 Plainfield Ave
- 108 Meyersville Rd
- 13 Starling Way
- 15 Starling Way
- 11 Starling Way
- 17 Starling Way
- 51 Daria Ln Unit 1
- 53 Daria Ln
- 5 Starling Way
- 3 Starling Way
- 55 Daria Ln
- 1 Starling Way Unit 1
- 1 Cardinal Ct Unit 1
- 2 Cardinal Ct
- 57 Daria Ln
- 3 Cardinal Ct Unit 2
- 4 Cardinal Ct
- 59 Daria Ln
- 5 Cardinal Ct Unit 3
- 6 Cardinal Ct
- 1 Finch Ct Unit 51
- 61 Daria Ln Unit 96
