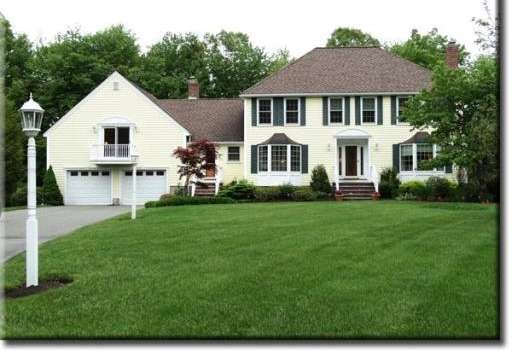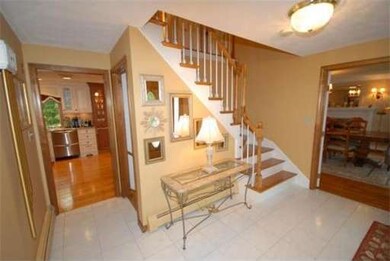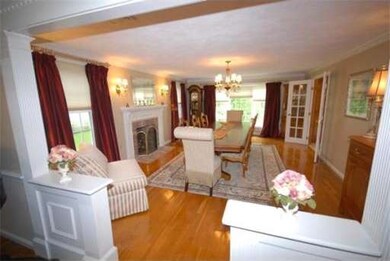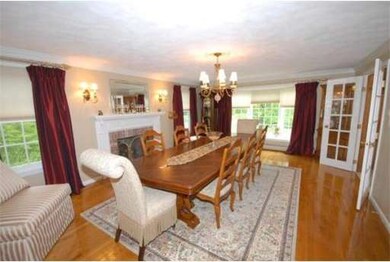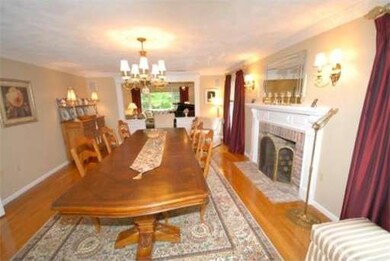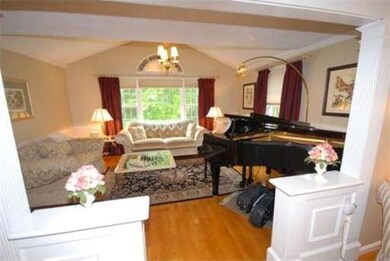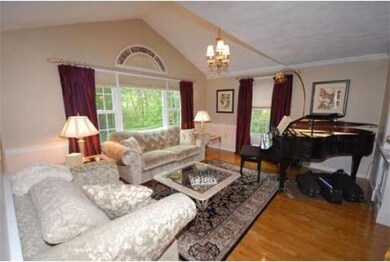
15 Starr Ave E Andover, MA 01810
Far West Andover NeighborhoodAbout This Home
As of April 2020CURRENT OWNER PUT OVER $400K OF IMPROVEMENTS INTO THIS CORMIER BUILT HOME. You benefit from all the current owner's hard work. Totally updated colonial located on a cul de sac in the Highplain/Wood Hill school district. Chef's dream kitchen-oversized, eat-in, w/brick fireplace, center island with a prep sink. Gorgeous custom cabinets, some with glass fronts, granite counters, hardwood flooring, 4' frig and Fisher & Paykel dishwasher. Step up to the oversized great room with wet bar,2 refrigerators, loads of cherry cabinets, skylights and cathedral ceiling. Formal dining & living room have detailed dentil and crown molding and hardwood flooring. Upstairs 4 bedrooms and an updated family bath. Enjoy your new master bedroom with a walk-in closet and recently updated tile shower with multiple shower heads & body sprays. Finished lower level playroom w/kitchenette and half bath walks out to a heated in-ground pool w/a salt chlorine generator for reduced maintenance. Beautiful private yard!
Last Agent to Sell the Property
William Raveis R.E. & Home Services Listed on: 06/04/2014

Home Details
Home Type
Single Family
Est. Annual Taxes
$13,463
Year Built
1986
Lot Details
0
Listing Details
- Lot Description: Wooded, Paved Drive, Easements
- Special Features: None
- Property Sub Type: Detached
- Year Built: 1986
Interior Features
- Has Basement: Yes
- Fireplaces: 2
- Primary Bathroom: Yes
- Number of Rooms: 10
- Amenities: Walk/Jog Trails, Bike Path, Conservation Area, Public School
- Electric: Circuit Breakers, 200 Amps
- Energy: Insulated Windows, Storm Doors
- Flooring: Wood, Tile, Wall to Wall Carpet, Hardwood
- Insulation: Full, Fiberglass
- Interior Amenities: Central Vacuum, Cable Available, Wetbar
- Bedroom 2: Second Floor, 12X12
- Bedroom 3: Second Floor, 13X10
- Bedroom 4: Second Floor, 12X8
- Bathroom #1: First Floor
- Bathroom #2: Second Floor
- Bathroom #3: Second Floor
- Kitchen: First Floor, 36X14
- Laundry Room: Second Floor
- Living Room: First Floor, 21X14
- Master Bedroom: Second Floor, 18X15
- Master Bedroom Description: Bathroom - Full, Flooring - Wall to Wall Carpet
- Dining Room: First Floor, 15X13
Exterior Features
- Exterior: Vinyl
- Exterior Features: Deck, Patio, Pool - Inground, Gutters, Sprinkler System, Decorative Lighting, Screens, Fenced Yard
- Foundation: Poured Concrete
Garage/Parking
- Garage Parking: Attached, Garage Door Opener
- Garage Spaces: 2
- Parking: Off-Street, Improved Driveway, Paved Driveway
- Parking Spaces: 6
Utilities
- Cooling Zones: 2
- Heat Zones: 5
- Hot Water: Oil, Tank
- Utility Connections: for Electric Range, for Electric Oven, for Electric Dryer
Ownership History
Purchase Details
Similar Homes in the area
Home Values in the Area
Average Home Value in this Area
Purchase History
| Date | Type | Sale Price | Title Company |
|---|---|---|---|
| Deed | $412,000 | -- | |
| Deed | $412,000 | -- |
Mortgage History
| Date | Status | Loan Amount | Loan Type |
|---|---|---|---|
| Open | $250,000 | Credit Line Revolving | |
| Open | $547,500 | Adjustable Rate Mortgage/ARM | |
| Closed | $591,500 | Purchase Money Mortgage | |
| Closed | $354,000 | Adjustable Rate Mortgage/ARM | |
| Closed | $291,000 | No Value Available |
Property History
| Date | Event | Price | Change | Sq Ft Price |
|---|---|---|---|---|
| 04/21/2020 04/21/20 | Sold | $900,000 | 0.0% | $233 / Sq Ft |
| 01/30/2020 01/30/20 | Pending | -- | -- | -- |
| 01/22/2020 01/22/20 | For Sale | $899,900 | +6.5% | $233 / Sq Ft |
| 08/29/2014 08/29/14 | Sold | $845,000 | -1.7% | $271 / Sq Ft |
| 07/18/2014 07/18/14 | Pending | -- | -- | -- |
| 06/17/2014 06/17/14 | Price Changed | $859,900 | -4.4% | $276 / Sq Ft |
| 06/04/2014 06/04/14 | For Sale | $899,900 | -- | $288 / Sq Ft |
Tax History Compared to Growth
Tax History
| Year | Tax Paid | Tax Assessment Tax Assessment Total Assessment is a certain percentage of the fair market value that is determined by local assessors to be the total taxable value of land and additions on the property. | Land | Improvement |
|---|---|---|---|---|
| 2024 | $13,463 | $1,045,300 | $464,200 | $581,100 |
| 2023 | $12,637 | $925,100 | $396,900 | $528,200 |
| 2022 | $12,134 | $831,100 | $357,700 | $473,400 |
| 2021 | $11,672 | $763,400 | $325,400 | $438,000 |
| 2020 | $11,340 | $755,500 | $325,400 | $430,100 |
| 2019 | $11,445 | $749,500 | $325,400 | $424,100 |
| 2018 | $11,089 | $709,000 | $316,000 | $393,000 |
| 2017 | $10,646 | $701,300 | $309,600 | $391,700 |
| 2016 | $10,432 | $703,900 | $309,600 | $394,300 |
| 2015 | $10,241 | $684,100 | $309,600 | $374,500 |
Agents Affiliated with this Home
-

Seller's Agent in 2020
The Lucci Witte Team
William Raveis R.E. & Home Services
(978) 771-9909
33 in this area
678 Total Sales
-

Seller Co-Listing Agent in 2020
Deborah Lucci
William Raveis R.E. & Home Services
(978) 771-9909
7 in this area
89 Total Sales
-
P
Buyer's Agent in 2020
Peggy Patenaude
William Raveis R.E. & Home Services
(978) 804-0811
16 in this area
233 Total Sales
-

Buyer's Agent in 2014
Paul Healey
Premier Realty Group, Inc.
(781) 439-9634
2 Total Sales
Map
Source: MLS Property Information Network (MLS PIN)
MLS Number: 71693765
APN: ANDO-000226-000009
- 3 Ellsworth Rd
- 11 Ashford Ln
- 1 Sheffield Cir
- 3 Penni Ln
- 17 Boutwell Rd
- 1 Francis Dr Unit 211
- 4 Francis Dr Unit 407
- 1563 Andover St Unit 7
- 995 North St
- 937 North St
- 22 Haggetts Pond Rd
- 101 Germano Dr
- 19 Haggetts Pond Rd
- 67 Hood Rd
- 1243 Andover St
- 14 Geneva Rd
- 15 Geneva Rd
- 1 Preston Cir
- 1255 Methuen St
- 71 Lowell Blvd
