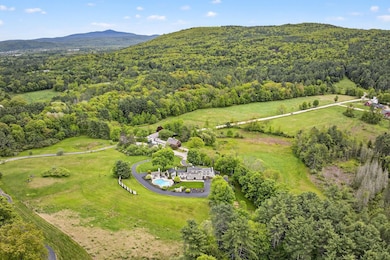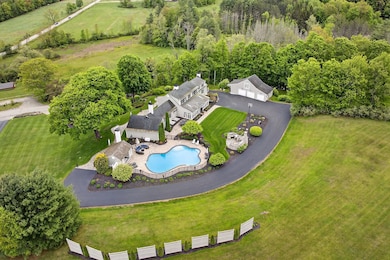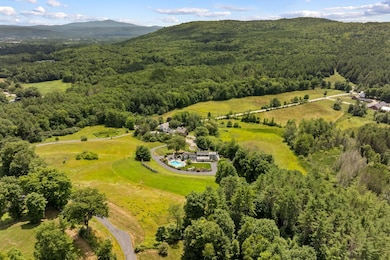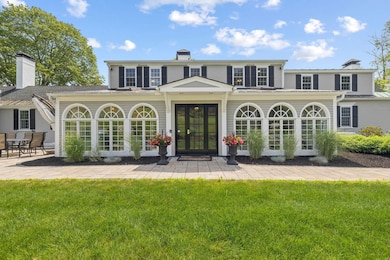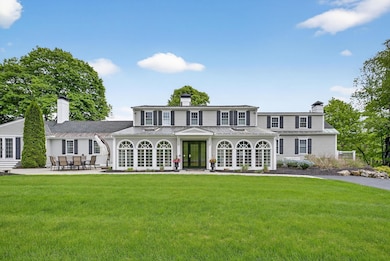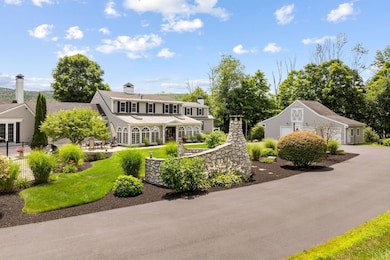Estimated payment $9,398/month
Highlights
- Spa
- Recreation Room
- Wood Flooring
- Cape Cod Architecture
- Cathedral Ceiling
- Sun or Florida Room
About This Home
This exceptional residence offers the perfect blend of timeless New England charm and modern luxury, thoughtfully designed for both family living and grand entertaining. Set on over 5 acres with breathtaking views of the valley and surrounding farms, the approach to this property takes you through the historic Stone Arch Bridge, setting the tone for a truly remarkable home.
Completely updated and renovated in 2021, the home spans over 6900 sq. ft. with 10 rooms, 4 bedrooms, 4 full baths, and 2 half baths. The first-floor primary suite includes a private balcony and a beautifully renovated bath. A guest suite with a private bath provides comfort and privacy for visitors, while additional highlights include a gym with whirlpool, lower-level game room with 75” TV, and Sonos surround sound throughout.
The heart of the home is the dramatic great room with spectacular custom-hewn beams, built-in bookcases, a cozy gas fireplace, and a picture window framing stunning valley views. A spacious dining room with butler’s pantry is perfect for hosting, while three fireplaces add warmth and character.
Step outside to beautifully landscaped grounds featuring a 44,000-gallon pool with pool house, built-in outdoor grill, and pizza oven. Expansive patios provide the ideal setting for gatherings, all surrounded by mature plantings and scenic conservation land. Two garages. Seller is a licensed agent in the state of NH.
Home Details
Home Type
- Single Family
Est. Annual Taxes
- $20,874
Year Built
- Built in 1940
Lot Details
- 5.11 Acre Lot
- Garden
Parking
- 5 Car Detached Garage
- Driveway
Home Design
- Cape Cod Architecture
- Contemporary Architecture
- Concrete Foundation
- Wood Frame Construction
Interior Spaces
- Property has 1.75 Levels
- Cathedral Ceiling
- Ceiling Fan
- Skylights
- Fireplace
- Natural Light
- Blinds
- Drapes & Rods
- Family Room
- Dining Room
- Den
- Recreation Room
- Sun or Florida Room
- Fire and Smoke Detector
Kitchen
- Gas Range
- Dishwasher
- Wine Cooler
- Kitchen Island
Flooring
- Wood
- Carpet
- Tile
Bedrooms and Bathrooms
- 4 Bedrooms
- Studio bedroom
- En-Suite Bathroom
- Walk-In Closet
Laundry
- Dryer
- Washer
Finished Basement
- Walk-Out Basement
- Basement Fills Entire Space Under The House
- Interior Basement Entry
Outdoor Features
- Spa
- Balcony
- Patio
Schools
- Keene Middle School
- Keene High School
Utilities
- Central Air
- Drilled Well
- Leach Field
- High Speed Internet
Community Details
- Trails
Listing and Financial Details
- Tax Lot 32
- Assessor Parcel Number 237
Map
Home Values in the Area
Average Home Value in this Area
Tax History
| Year | Tax Paid | Tax Assessment Tax Assessment Total Assessment is a certain percentage of the fair market value that is determined by local assessors to be the total taxable value of land and additions on the property. | Land | Improvement |
|---|---|---|---|---|
| 2024 | $20,874 | $631,200 | $77,600 | $553,600 |
| 2023 | $19,906 | $624,200 | $70,600 | $553,600 |
| 2022 | $19,369 | $624,200 | $70,600 | $553,600 |
| 2021 | $19,622 | $627,300 | $70,600 | $556,700 |
| 2020 | $19,576 | $525,100 | $62,600 | $462,500 |
| 2019 | $19,744 | $525,100 | $62,600 | $462,500 |
| 2018 | $19,492 | $525,100 | $62,600 | $462,500 |
| 2017 | $19,567 | $525,700 | $63,200 | $462,500 |
| 2016 | $19,130 | $525,700 | $63,200 | $462,500 |
| 2015 | $17,855 | $614,900 | $66,000 | $548,900 |
Property History
| Date | Event | Price | List to Sale | Price per Sq Ft | Prior Sale |
|---|---|---|---|---|---|
| 10/15/2025 10/15/25 | For Sale | $1,450,000 | +132.0% | $210 / Sq Ft | |
| 08/27/2020 08/27/20 | Sold | $625,000 | -3.7% | $145 / Sq Ft | View Prior Sale |
| 08/06/2020 08/06/20 | Pending | -- | -- | -- | |
| 07/19/2020 07/19/20 | For Sale | $649,000 | +21.3% | $151 / Sq Ft | |
| 07/05/2016 07/05/16 | Sold | $535,000 | -2.7% | $109 / Sq Ft | View Prior Sale |
| 04/18/2016 04/18/16 | Pending | -- | -- | -- | |
| 03/19/2016 03/19/16 | For Sale | $549,900 | +10.2% | $112 / Sq Ft | |
| 05/30/2014 05/30/14 | Sold | $499,000 | -23.1% | $102 / Sq Ft | View Prior Sale |
| 04/14/2014 04/14/14 | Pending | -- | -- | -- | |
| 07/17/2012 07/17/12 | For Sale | $649,000 | -- | $132 / Sq Ft |
Purchase History
| Date | Type | Sale Price | Title Company |
|---|---|---|---|
| Warranty Deed | $625,000 | None Available | |
| Warranty Deed | $625,000 | None Available | |
| Warranty Deed | $535,000 | -- | |
| Warranty Deed | $535,000 | -- | |
| Warranty Deed | $499,000 | -- | |
| Warranty Deed | $499,000 | -- | |
| Deed | $611,700 | -- | |
| Deed | $611,700 | -- | |
| Deed | $420,000 | -- | |
| Deed | $420,000 | -- | |
| Deed | $610,000 | -- | |
| Deed | $610,000 | -- | |
| Warranty Deed | $660,000 | -- | |
| Warranty Deed | $660,000 | -- |
Mortgage History
| Date | Status | Loan Amount | Loan Type |
|---|---|---|---|
| Previous Owner | $508,250 | Purchase Money Mortgage | |
| Previous Owner | $200,000 | Unknown | |
| Previous Owner | $575,000 | Purchase Money Mortgage |
Source: PrimeMLS
MLS Number: 5065808
APN: KEEN-000917-000110-000290
- 168 Arch St
- 220 Hurricane Rd
- 110 Arch St Unit 27
- 110 Arch St Unit 42
- 38 Stonehouse Ln Unit A
- 28 Stonehouse Ln
- 32a Stonehouse Ln
- 23 Base Hill Rd
- 89 Kendall Rd
- 18 Stanton Ct
- 257 Park Ave
- 45 Blossom St
- 25 Schult St
- 106 Pako Ave
- 23 Schult St
- 7 Newman St
- 30 Nelson St
- 11 Nut Hatch Ln
- 238 Base Hill Rd Unit A12
- 17 Blue Jay Ct
- 311-323 Maple Ave
- 216 West St Unit A502
- 222 West St Unit A203
- 222 West St
- 368 Court St Unit 2
- 16 Middle St Unit 2 UPSTAIRS
- 57 Winchester St
- 130 Martell Ct Unit 1
- 134 Washington St
- 62 Roxbury St
- 47 Spring St Unit 2b
- 35 Page St Unit 35 Page Street
- 7 Aliber Place
- 87 Water St
- 28 Owens Dr Unit 52
- 122 Marlboro St Unit 1B
- 2C Valley Creek Ln Unit 2C
- 57 Meetinghouse Rd
- 16 Belmont Ave
- 710 Main St

