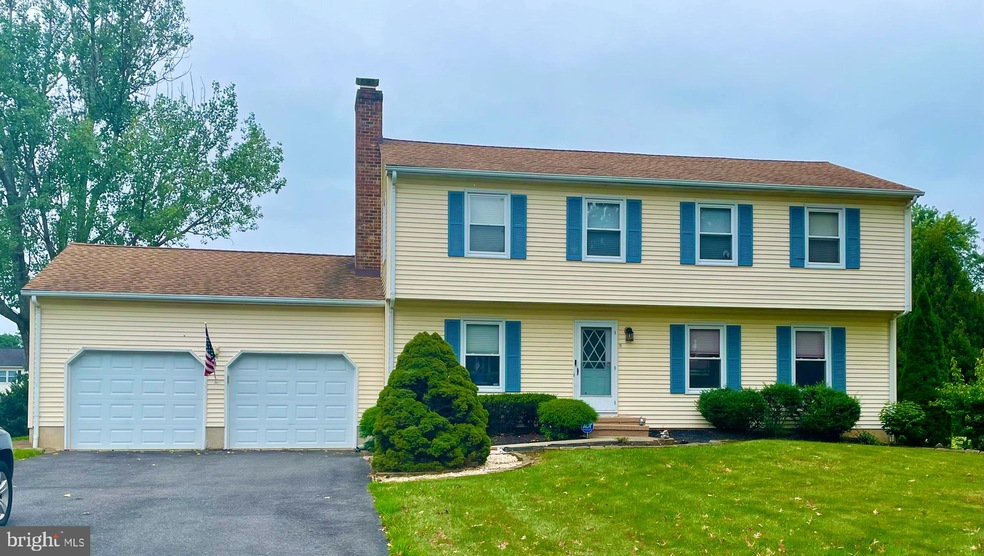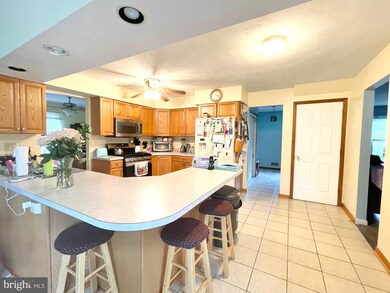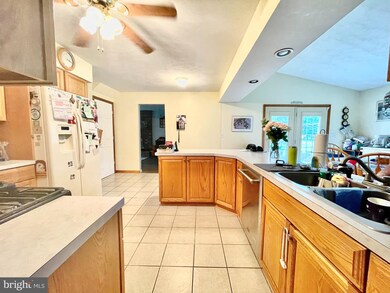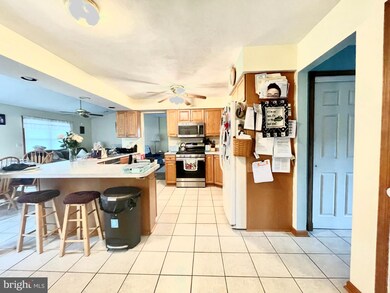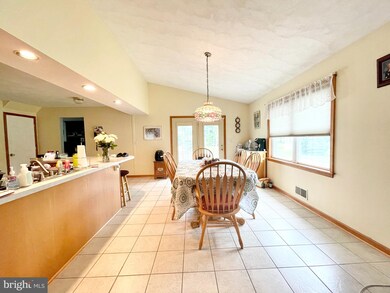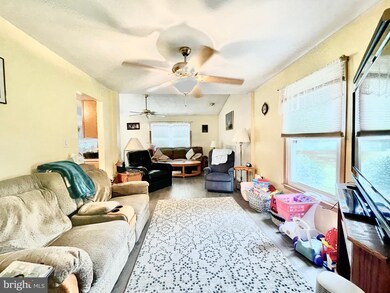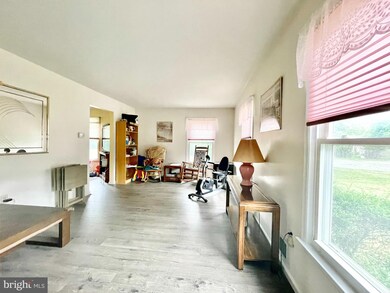
15 Stephanie Ln Trenton, NJ 08691
Estimated Value: $644,000
Highlights
- 0.6 Acre Lot
- Attic
- 2 Car Attached Garage
- Colonial Architecture
- No HOA
- Living Room
About This Home
As of March 2022Welcome Home! This 4 bedroom, 2.5 baths, 2 car garage, colonial is located in the most desirable area in Hamilton Township. This home sits on a .60 acre lot on a quiet cul-de-sac, in Steinert School district. On cold nights enjoy 2 wood-burning fireplaces. Recently updated, the roof, a/c and heater, and new hot water heater. Newer floors all throughout the downstairs. The laundry is conveniently located on the first floor with a new dryer. Full basement waiting to be finished. The kitchen has updated stainless steel appliances. The half bathroom has been recently updated. Sit out on the brick patio and enjoy the beautiful scenery and your morning coffee. Conveniently located near shopping, route 33, 130, 195, 295, NJ Turnpike, and minutes to the Hamilton train station. All there is to do is unpack your bags, sellers has a clear CO.
Home Details
Home Type
- Single Family
Est. Annual Taxes
- $12,233
Year Built
- Built in 1986
Lot Details
- 0.6 Acre Lot
- Lot Dimensions are 102.00 x 256.00
Parking
- 2 Car Attached Garage
- 5 Driveway Spaces
- Front Facing Garage
Home Design
- Colonial Architecture
- Frame Construction
- Shingle Roof
- Vinyl Siding
Interior Spaces
- 2,324 Sq Ft Home
- Property has 2 Levels
- Stone Fireplace
- Family Room
- Living Room
- Dining Room
- Basement Fills Entire Space Under The House
- Attic
Bedrooms and Bathrooms
- 4 Bedrooms
- En-Suite Primary Bedroom
Utilities
- Forced Air Heating and Cooling System
- Cooling System Utilizes Natural Gas
- Natural Gas Water Heater
- On Site Septic
Community Details
- No Home Owners Association
Listing and Financial Details
- Tax Lot 00098
- Assessor Parcel Number 03-02724-00098
Ownership History
Purchase Details
Similar Homes in Trenton, NJ
Home Values in the Area
Average Home Value in this Area
Purchase History
| Date | Buyer | Sale Price | Title Company |
|---|---|---|---|
| Whitehead Walter L | $136,100 | -- |
Mortgage History
| Date | Status | Borrower | Loan Amount |
|---|---|---|---|
| Open | -- | $125,000 | |
| Open | -- | $423,000 | |
| Closed | Whitehead Walter L | $250,000 | |
| Closed | Whitehead Walter L | $200,000 | |
| Closed | Whitehead Walter L | $150,000 |
Property History
| Date | Event | Price | Change | Sq Ft Price |
|---|---|---|---|---|
| 03/28/2022 03/28/22 | Sold | $448,000 | -1.5% | $193 / Sq Ft |
| 12/27/2021 12/27/21 | Pending | -- | -- | -- |
| 11/11/2021 11/11/21 | Price Changed | $455,000 | -1.1% | $196 / Sq Ft |
| 10/21/2021 10/21/21 | Price Changed | $459,900 | -1.1% | $198 / Sq Ft |
| 08/30/2021 08/30/21 | For Sale | $464,900 | -- | $200 / Sq Ft |
Tax History Compared to Growth
Tax History
| Year | Tax Paid | Tax Assessment Tax Assessment Total Assessment is a certain percentage of the fair market value that is determined by local assessors to be the total taxable value of land and additions on the property. | Land | Improvement |
|---|---|---|---|---|
| 2024 | $12,383 | $374,900 | $88,200 | $286,700 |
| 2023 | $12,383 | $374,900 | $88,200 | $286,700 |
| 2022 | $12,188 | $374,900 | $88,200 | $286,700 |
| 2021 | $13,620 | $374,900 | $88,200 | $286,700 |
| 2020 | $12,270 | $374,900 | $88,200 | $286,700 |
| 2019 | $11,866 | $374,900 | $88,200 | $286,700 |
| 2018 | $11,764 | $374,900 | $88,200 | $286,700 |
| 2017 | $11,404 | $374,900 | $88,200 | $286,700 |
| 2016 | $10,137 | $374,900 | $88,200 | $286,700 |
| 2015 | $10,566 | $217,000 | $51,200 | $165,800 |
| 2014 | $10,418 | $217,000 | $51,200 | $165,800 |
Agents Affiliated with this Home
-
Paula Wirth

Seller's Agent in 2022
Paula Wirth
EXP Realty, LLC
(609) 977-3293
5 in this area
182 Total Sales
-
Christine Barrett

Buyer's Agent in 2022
Christine Barrett
RE/MAX
(609) 468-8202
3 in this area
156 Total Sales
Map
Source: Bright MLS
MLS Number: NJME2004352
APN: 03-02724-0000-00098
- 756 Yardville Allentown Rd
- 20 Elkshead Terrace
- 650 Yardville Allentown Rd
- 21 Jimarie Ct
- 102 Kristopher Dr
- 9 Jimarie Ct
- 3919 Crosswicks Hamilton Sq Rd
- 3950 Crosswicks Hamilton Square Rd
- 0 Church St Unit NJME2045154
- 1 Zelley Ave
- 13 Ravine Dr
- 0 Uncle Pete's Rd
- 87 Uncle Petes Rd
- 37 Church St
- 25 Lenox Ave
- 4314/4352 S Broad St
- 272 Main St
- 131 New Jersey 156
- 129 -131
- 82 Hauser Ave
- 15 Stephanie Ln
- 11 Stephanie Ln
- 17 Stephanie Ln
- 9 Stephanie Ln
- 4511 Crosswicks Hamilton Sq Rd
- 4507 Crosswicks Hamilton Sq Rd
- 4515 Cross Ham Square Rd
- 14 Stephanie Ln
- 3 Halley Dr
- 12 Stephanie Ln
- 16 Stephanie Ln
- 4503 Cross Ham Square Rd
- 7 Stephanie Ln
- 4555 Cross Ham Square Rd
- 10 Stephanie Ln
- 7 Terry Ct
- 4565 Crosswicks Hamilton Sq Rd
- 4565 Crosswicks Hamilton Sq Rd Unit A
- 4565 Crosswicks Hamilton Sq Rd Unit B
- 4565 Crosswicks Hamilton Sq Rd Unit B
