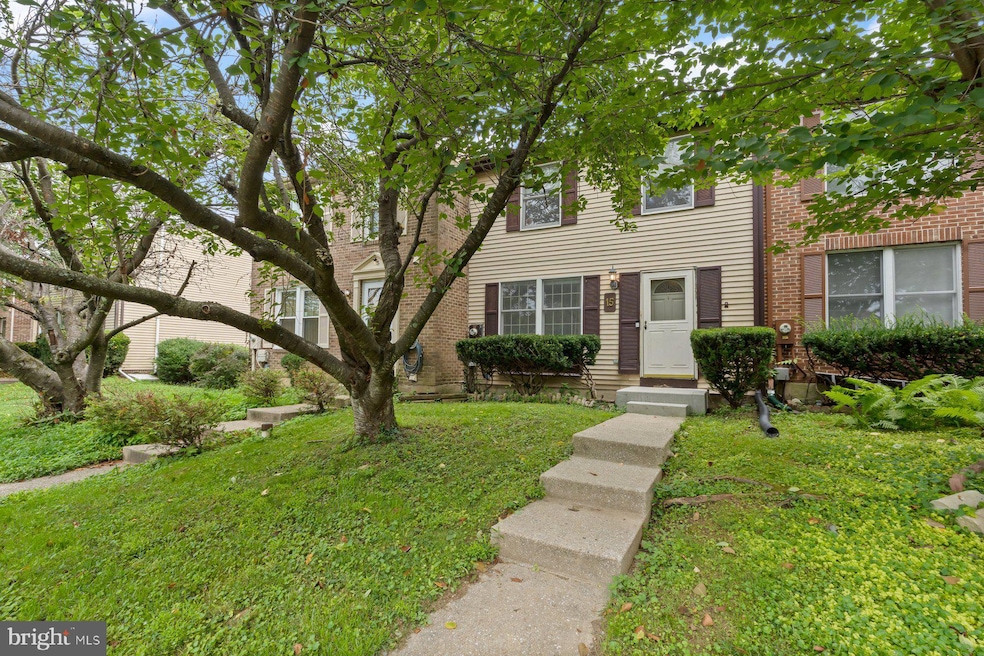
15 Strand Ct Owings Mills, MD 21117
Estimated payment $1,723/month
Highlights
- Very Popular Property
- Deck
- Traditional Floor Plan
- Colonial Architecture
- Recreation Room
- Community Pool
About This Home
This townhome is brimming with opportunity! Currently a 2-bedroom, the generously sized second bedroom offers easy potential for a third bedroom conversion—just add a separation wall and watch your equity grow. Priced to move with multiple neighborhood comps in the mid-$300s, this is your chance to buy smart. The home is being sold AS IS, but sellers are including a 1-year AHS Home Warranty for added peace of mind as you make it your own. The main level has a kitchen with table space, family room area, and a slider that leads to the deck. Upstairs are the bedrooms and 2 full baths. Lower level has rec space, a half bath, and unfinished space with a workspace, laundry, and storage. From the LL, you can access the lower-level deck, and the yard is fenced. Located on a quiet, non-thru street, yet close to commuter routes, shopping, and dining—this one is a no-brainer for first-time buyers with vision or savvy investors ready to capitalize on value.Don’t miss your opportunity—this home is ready for its next chapter!
Listing Agent
Berkshire Hathaway HomeServices PenFed Realty License #651119 Listed on: 08/20/2025

Townhouse Details
Home Type
- Townhome
Est. Annual Taxes
- $2,532
Year Built
- Built in 1986
Lot Details
- 1,750 Sq Ft Lot
- Wood Fence
- No Through Street
- Property is in below average condition
HOA Fees
- $149 Monthly HOA Fees
Home Design
- Colonial Architecture
- Block Foundation
- Asphalt Roof
- Vinyl Siding
Interior Spaces
- Property has 3 Levels
- Traditional Floor Plan
- Ceiling Fan
- Double Pane Windows
- Sliding Doors
- Entrance Foyer
- Living Room
- Dining Room
- Recreation Room
- Workshop
Kitchen
- Eat-In Kitchen
- Stove
- Dishwasher
Flooring
- Carpet
- Vinyl
Bedrooms and Bathrooms
- 2 Bedrooms
- En-Suite Primary Bedroom
- En-Suite Bathroom
Laundry
- Laundry on lower level
- Dryer
- Washer
Partially Finished Basement
- Walk-Out Basement
- Connecting Stairway
- Basement with some natural light
Home Security
Outdoor Features
- Deck
- Patio
Utilities
- Forced Air Heating and Cooling System
- Heat Pump System
- 110 Volts
- Electric Water Heater
- Cable TV Available
Listing and Financial Details
- Tax Lot 18
- Assessor Parcel Number 04031900014845
Community Details
Overview
- Association fees include pool(s), snow removal, trash
- Queen Anne Village Association
- Built by RYAN HOMES, INC.
- Queen Anne Village Subdivision, Fairfield Floorplan
- Property Manager
Recreation
- Tennis Courts
- Community Playground
- Community Pool
Additional Features
- Common Area
- Storm Doors
Map
Home Values in the Area
Average Home Value in this Area
Tax History
| Year | Tax Paid | Tax Assessment Tax Assessment Total Assessment is a certain percentage of the fair market value that is determined by local assessors to be the total taxable value of land and additions on the property. | Land | Improvement |
|---|---|---|---|---|
| 2025 | $3,448 | $223,900 | $60,000 | $163,900 |
| 2024 | $3,448 | $208,900 | $0 | $0 |
| 2023 | $1,656 | $193,900 | $0 | $0 |
| 2022 | $3,152 | $178,900 | $60,000 | $118,900 |
| 2021 | $2,981 | $172,400 | $0 | $0 |
| 2020 | $2,981 | $165,900 | $0 | $0 |
| 2019 | $2,884 | $159,400 | $60,000 | $99,400 |
| 2018 | $2,817 | $156,967 | $0 | $0 |
| 2017 | $2,663 | $154,533 | $0 | $0 |
| 2016 | $2,443 | $152,100 | $0 | $0 |
| 2015 | $2,443 | $152,100 | $0 | $0 |
| 2014 | $2,443 | $152,100 | $0 | $0 |
Property History
| Date | Event | Price | Change | Sq Ft Price |
|---|---|---|---|---|
| 08/20/2025 08/20/25 | For Sale | $250,000 | -- | $145 / Sq Ft |
Purchase History
| Date | Type | Sale Price | Title Company |
|---|---|---|---|
| Deed | $225,000 | -- | |
| Deed | $225,000 | -- | |
| Deed | $86,700 | -- |
Mortgage History
| Date | Status | Loan Amount | Loan Type |
|---|---|---|---|
| Open | $222,010 | FHA | |
| Closed | $221,523 | FHA | |
| Closed | $221,523 | FHA |
Similar Homes in Owings Mills, MD
Source: Bright MLS
MLS Number: MDBC2137684
APN: 03-1900014845
- 145 Wimbledon Ln
- 22 Royalty Cir
- 14 Englefield Square
- 12 Englefield Square
- 204 Berry Vine Dr
- 8001 Township Dr Unit 102B
- 8000 Valley Manor Rd Unit 3B
- 10 Steeplejack Ct
- 8103 Greenspring Way Unit B
- 8009 Greenspring Way Unit C
- 8003 Upperfield Ct
- 8013 Upperfield Ct
- 8101 Greenspring Way
- 8105 Greenspring Way Unit B
- 8125 Greenspring Valley Rd
- 68 Hamlet Dr
- 4 Chittenden Ln
- 2705 Spring Hill Rd
- 0 Mcdonogh Rd Unit MDBC2128562
- 13 Austringer Ct
- 2 Wimbledon Ln
- 64 Pickersgill Square
- 8 Dandelion Ct Unit B
- 1 Hartley Cir
- 6 Homestead Dr
- 9050 Iron Horse Ln
- 8125 Greenspring Valley Rd
- 8211 Township Dr
- 115 Ruth Eager Ct
- 9830 Reisterstown Rd
- 21 Garrison View Rd
- 5 Brooks Nolen Way
- 1 Harness Ct
- 4515 Reaney Ln Unit 495
- 10 Harmon Rd
- 10600 Grand Central Ave
- 6 Green Mountain Ct
- 15 Village Rd
- 10090 Mill Run Cir
- 4 Deauville Ct






