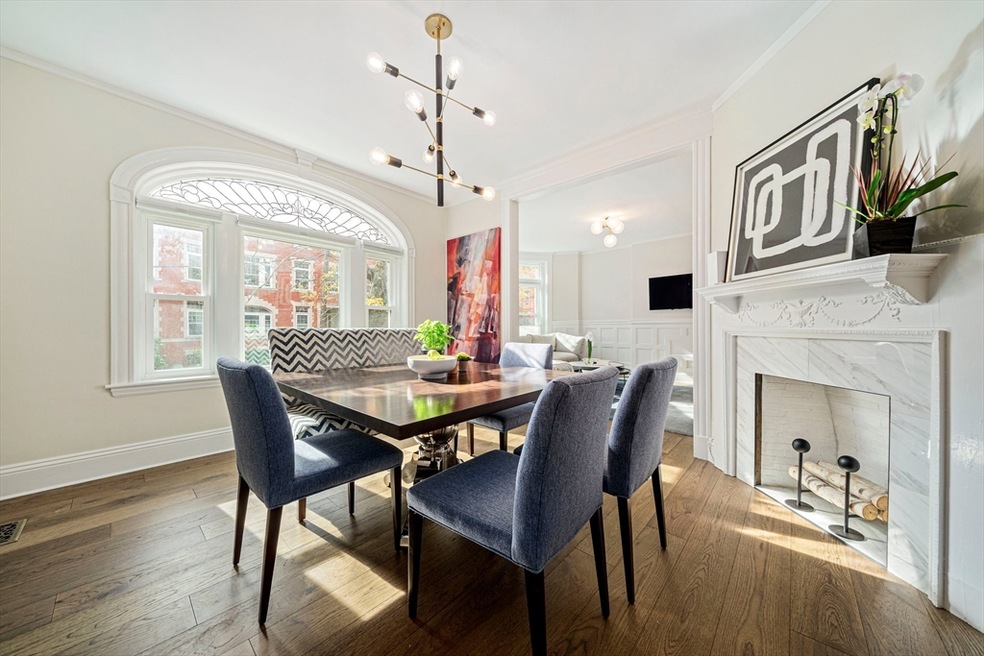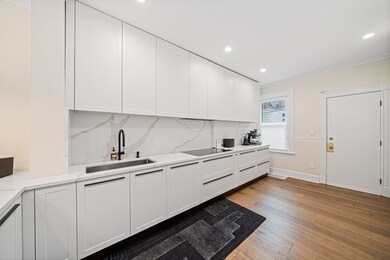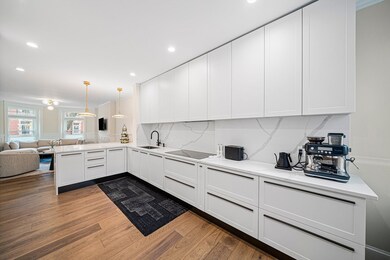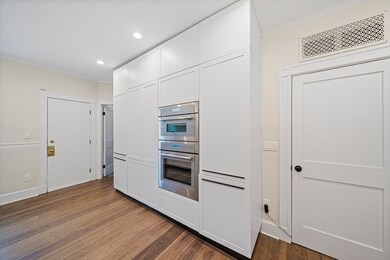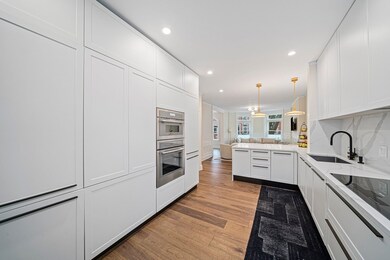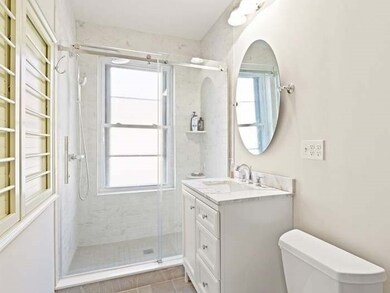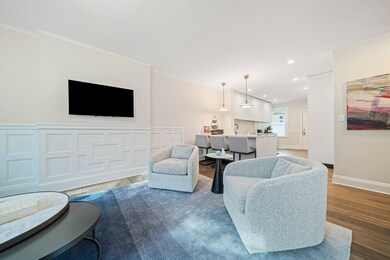
15 Strathmore Rd Unit 1 Brookline, MA 02445
Cleveland Circle NeighborhoodHighlights
- Medical Services
- 3-minute walk to Englewood Avenue Station
- Property is near public transit
- John D. Runkle School Rated A
- Deck
- 2-minute walk to Jean B. Waldstein Playground
About This Home
As of January 2025Luxurious Remodeled Condo with Modern Upgrades in Prime Brookline Location! Discover the epitome of modern living in this beautifully remodeled condo on a tree-lined street steps away from Waldstein park. This exquisite 2bed,2bath+office condo, updated 2021-2024, boasts a new layout designed for contemporary comfort and style. Step inside to find new White Oak flooring throughout, Pella Triple-Pane Windows with Hunter Douglas blinds, a custom Italian kitchen by Scavolini featuring all-new Thermador appliances and stunning Calcutta countertops. Additional upgrades include updated deck, state-of-the-art AC system, a new hot water tank, a new driveway with Deeded tandem parking, and a new Electrolux washer and dryer for your convenience. Easy access to the D and C green lines add further convenience to this beautiful home.
Property Details
Home Type
- Condominium
Est. Annual Taxes
- $9,558
Year Built
- Built in 1898
HOA Fees
- $294 Monthly HOA Fees
Home Design
- Rowhouse Architecture
- Frame Construction
- Blown Fiberglass Insulation
- Rubber Roof
Interior Spaces
- 1,275 Sq Ft Home
- 1-Story Property
- 1 Fireplace
- Insulated Windows
- Engineered Wood Flooring
Kitchen
- <<OvenToken>>
- Range Hood
- <<microwave>>
- Dishwasher
- ENERGY STAR Cooktop
- Disposal
Bedrooms and Bathrooms
- 2 Bedrooms
- 2 Full Bathrooms
Laundry
- Dryer
- Washer
Parking
- 2 Car Parking Spaces
- Tandem Parking
- Off-Street Parking
- Deeded Parking
Location
- Property is near public transit
- Property is near schools
Utilities
- Central Heating and Cooling System
- 1 Cooling Zone
- 1 Heating Zone
- Heating System Uses Natural Gas
- Hot Water Heating System
- 200+ Amp Service
Additional Features
- Deck
- Near Conservation Area
Listing and Financial Details
- Assessor Parcel Number B:235 L:0008 S:0003,38538
Community Details
Overview
- Association fees include water, insurance, maintenance structure, snow removal, trash, reserve funds
- 4 Units
Amenities
- Medical Services
- Shops
- Coin Laundry
Recreation
- Tennis Courts
- Community Pool
- Park
- Jogging Path
- Bike Trail
Ownership History
Purchase Details
Home Financials for this Owner
Home Financials are based on the most recent Mortgage that was taken out on this home.Purchase Details
Purchase Details
Home Financials for this Owner
Home Financials are based on the most recent Mortgage that was taken out on this home.Purchase Details
Purchase Details
Similar Homes in the area
Home Values in the Area
Average Home Value in this Area
Purchase History
| Date | Type | Sale Price | Title Company |
|---|---|---|---|
| Condominium Deed | $982,500 | None Available | |
| Condominium Deed | $982,500 | None Available | |
| Deed | -- | -- | |
| Deed | -- | -- | |
| Deed | -- | -- | |
| Land Court Massachusetts | $484,000 | -- | |
| Land Court Massachusetts | $484,000 | -- | |
| Land Court Massachusetts | $414,000 | -- | |
| Leasehold Conv With Agreement Of Sale Fee Purchase Hawaii | $188,000 | -- | |
| Leasehold Conv With Agreement Of Sale Fee Purchase Hawaii | $188,000 | -- |
Mortgage History
| Date | Status | Loan Amount | Loan Type |
|---|---|---|---|
| Open | $786,000 | Purchase Money Mortgage | |
| Closed | $786,000 | Purchase Money Mortgage | |
| Previous Owner | $400,000 | No Value Available | |
| Previous Owner | $192,000 | No Value Available | |
| Previous Owner | $333,700 | Purchase Money Mortgage | |
| Previous Owner | $275,000 | No Value Available |
Property History
| Date | Event | Price | Change | Sq Ft Price |
|---|---|---|---|---|
| 07/01/2025 07/01/25 | Rented | $6,300 | +14.5% | -- |
| 05/07/2025 05/07/25 | Under Contract | -- | -- | -- |
| 04/16/2025 04/16/25 | For Rent | $5,500 | 0.0% | -- |
| 01/15/2025 01/15/25 | Sold | $1,188,000 | -3.0% | $932 / Sq Ft |
| 11/22/2024 11/22/24 | Pending | -- | -- | -- |
| 11/04/2024 11/04/24 | For Sale | $1,225,000 | +24.7% | $961 / Sq Ft |
| 05/12/2021 05/12/21 | Sold | $982,500 | -1.8% | $771 / Sq Ft |
| 03/28/2021 03/28/21 | Pending | -- | -- | -- |
| 03/10/2021 03/10/21 | For Sale | $1,000,000 | -- | $784 / Sq Ft |
Tax History Compared to Growth
Tax History
| Year | Tax Paid | Tax Assessment Tax Assessment Total Assessment is a certain percentage of the fair market value that is determined by local assessors to be the total taxable value of land and additions on the property. | Land | Improvement |
|---|---|---|---|---|
| 2025 | $9,849 | $997,900 | $0 | $997,900 |
| 2024 | $9,558 | $978,300 | $0 | $978,300 |
| 2023 | $9,516 | $954,500 | $0 | $954,500 |
| 2022 | $9,386 | $921,100 | $0 | $921,100 |
| 2021 | $8,939 | $912,100 | $0 | $912,100 |
| 2020 | $8,534 | $903,100 | $0 | $903,100 |
| 2019 | $8,059 | $860,100 | $0 | $860,100 |
| 2018 | $7,642 | $807,800 | $0 | $807,800 |
| 2017 | $6,996 | $708,100 | $0 | $708,100 |
| 2016 | $6,333 | $607,800 | $0 | $607,800 |
| 2015 | $5,902 | $552,600 | $0 | $552,600 |
| 2014 | $5,755 | $505,300 | $0 | $505,300 |
Agents Affiliated with this Home
-
Lisa Li

Seller's Agent in 2025
Lisa Li
Feng Shui Realty
(617) 335-4829
52 Total Sales
-
Callon Walker

Seller's Agent in 2025
Callon Walker
eRealty Advisors, Inc.
(617) 780-9000
2 in this area
33 Total Sales
-
Tina DiMonda
T
Buyer's Agent in 2025
Tina DiMonda
Gibson Sothebys International Realty
(617) 936-4194
22 Total Sales
-
lily liang
l
Buyer's Agent in 2025
lily liang
Supreme Property Solutions
(617) 899-5153
1 in this area
8 Total Sales
-
Michelle Lane

Seller's Agent in 2021
Michelle Lane
Michelle Lane Real Estate
(617) 584-3904
1 in this area
52 Total Sales
Map
Source: MLS Property Information Network (MLS PIN)
MLS Number: 73309507
APN: BROO-000235-000008-000003
- 1874 Beacon St Unit 3
- 1856 Beacon St Unit 2D
- 1800 Beacon St
- 9 Willard Rd
- 32 Kilsyth Rd Unit 1
- 16 Warwick Rd Unit 2
- 31 Orkney Rd Unit 54
- 65 Strathmore Rd Unit 42
- 44 Orkney Rd Unit 3
- 16 Colliston Rd Unit 1
- 72 Strathmore Rd Unit 10B
- 70 Strathmore Rd Unit 7A
- 140 Kilsyth Rd Unit 8
- 24 Dean Rd Unit 3
- 6 Sutherland Rd Unit 53
- 374 Chestnut Hill Ave Unit 24
- 84 Strathmore Rd Unit 7
- 333 Clark Rd
- 137 Englewood Ave Unit 5
- 26 Chiswick Rd Unit 6
