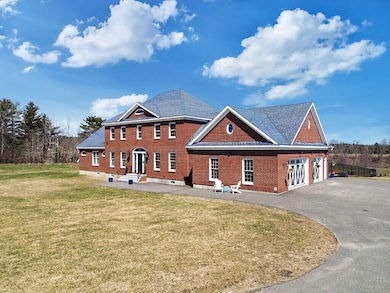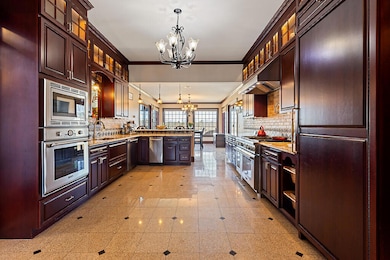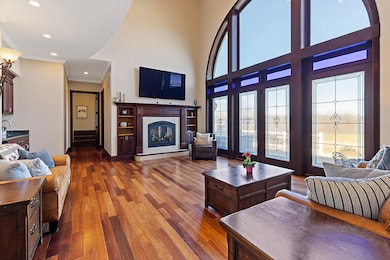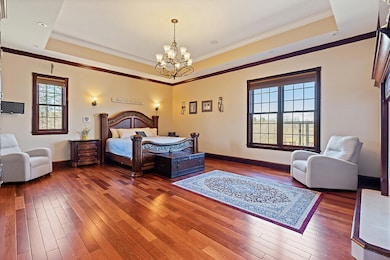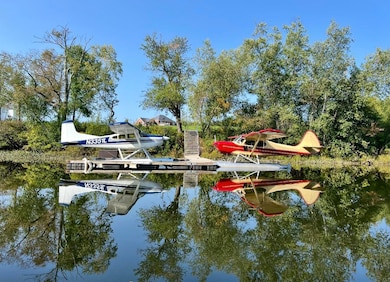15 Stream View Dr Waterville, ME 04901
Estimated payment $8,001/month
Highlights
- Deeded Waterfront Access Rights
- Docks
- Deck
- 867 Feet of Waterfront
- Colonial Architecture
- Recreation Room
About This Home
Unparalleled Luxury Meets Breathtaking Privacy! Welcome to a truly extraordinary opportunity to own a luxury home that redefines sophistication, comfort, & convenience—all at a fraction of the cost to build new. Nestled on a vast, private 7.15 acre lot w an impressive 867ft of water frontage, this meticulously crafted estate offers unrivaled seclusion & serenity. Here, you'll enjoy stunning vistas & complete tranquility, w hardly a neighbor in sight from the house or backyard. Every detail of this home speaks of elegance & craftsmanship: Custom stained-glass windows, doors, & murals evoke artistic beauty. Flooring throughout includes Italian marble, granite, & cherry hardwood—a feast for the eyes. Extensive cherry custom-built cabinetry & ornate trim showcase unrivaled craftsmanship. With soaring ceilings—12 ft on the 1st floor, 9 ft on the 2nd —this home is as expansive as it is inviting. Storage abounds, w intelligently designed pantry & closet spaces complemented by automatic lighting. The large walk-in cedar closet offers an elegant solution for organizing & preserving your belongings. From radiant floor heating (including heated dog kennel) to a top-of-the-line high-velocity forced air system w UV disinfection & whole-home heat recovery ventilation, this climate-controlled haven ensures comfort in every season. Additional features such as closed-cell foam insulation & intelligently placed cherry cabinet doors & access panels highlight the thoughtfulness behind the design. Messalonskee Stream offers endless recreational opportunities right at your doorstep: A private boat launch & 100ft of U-shaped docks grant easy access to three miles of pristine stream for water sports, fishing, & hunting. The stream has direct access to hiking, biking, skiing, & even frisbee golf trails make every day an adventure. The property is also operates as a seaplane base, allowing you to walk directly from your backdoor to your plane, making travel & exploration seamless.
Listing Agent
Better Homes & Gardens Real Estate/The Masiello Group Brokerage Email: KarenRamsay@masiello.com Listed on: 05/05/2025

Home Details
Home Type
- Single Family
Est. Annual Taxes
- $16,000
Year Built
- Built in 2012
Lot Details
- 7.15 Acre Lot
- Home fronts a stream
- 867 Feet of Waterfront
- Cul-De-Sac
- Rural Setting
- Fenced
- Landscaped
- Level Lot
- Open Lot
Parking
- 3 Car Direct Access Garage
- Parking Storage or Cabinetry
- Heated Garage
- Automatic Garage Door Opener
- Driveway
Home Design
- Colonial Architecture
- Brick Exterior Construction
- Concrete Foundation
- Wood Frame Construction
- Shingle Roof
- Concrete Perimeter Foundation
- Masonry
Interior Spaces
- Built-In Features
- Tray Ceiling
- Cathedral Ceiling
- 3 Fireplaces
- Gas Fireplace
- Mud Room
- Living Room
- Formal Dining Room
- Home Office
- Recreation Room
- Bonus Room
- Sink in Utility Room
- Home Gym
- Water Views
- Attic
Kitchen
- Built-In Oven
- Gas Range
- Microwave
- Dishwasher
- Kitchen Island
- Granite Countertops
- Trash Compactor
Flooring
- Wood
- Tile
Bedrooms and Bathrooms
- 4 Bedrooms
- Main Floor Bedroom
- En-Suite Primary Bedroom
- En-Suite Bathroom
- Walk-In Closet
- Bedroom Suite
- Dual Vanity Sinks in Primary Bathroom
- Jetted Tub and Shower Combination in Primary Bathroom
- Secondary Bathroom Jetted Tub
- Bathtub
- Separate Shower
Laundry
- Laundry Room
- Laundry on main level
- Dryer
- Washer
Finished Basement
- Basement Fills Entire Space Under The House
- Interior Basement Entry
Outdoor Features
- Deeded Waterfront Access Rights
- River Nearby
- Docks
- Balcony
- Deck
- Patio
Utilities
- Zoned Heating and Cooling System
- Heating System Uses Propane
- Radiant Heating System
- Heating System Mounted To A Wall or Window
- Hot Water Heating System
- Underground Utilities
- Power Generator
- Private Water Source
- Well
- Gas Water Heater
- Septic System
- Private Sewer
- Internet Available
- Cable TV Available
Listing and Financial Details
- Tax Lot 3
- Assessor Parcel Number WAVL-000076-000000-000003
Community Details
Overview
- No Home Owners Association
- The community has rules related to deed restrictions
Amenities
- Community Storage Space
Map
Home Values in the Area
Average Home Value in this Area
Tax History
| Year | Tax Paid | Tax Assessment Tax Assessment Total Assessment is a certain percentage of the fair market value that is determined by local assessors to be the total taxable value of land and additions on the property. | Land | Improvement |
|---|---|---|---|---|
| 2024 | $16,000 | $800,000 | $104,800 | $695,200 |
| 2023 | $15,920 | $800,000 | $104,800 | $695,200 |
| 2022 | $18,002 | $696,400 | $65,400 | $631,000 |
| 2021 | $17,758 | $696,400 | $65,400 | $631,000 |
| 2020 | $26,456 | $1,027,000 | $65,400 | $961,600 |
| 2019 | $26,456 | $1,027,000 | $65,400 | $961,600 |
| 2018 | $25,952 | $1,027,000 | $65,400 | $961,600 |
| 2017 | $23,960 | $1,027,000 | $65,400 | $961,600 |
| 2016 | $23,416 | $1,027,000 | $65,400 | $961,600 |
| 2015 | $27,769 | $998,900 | $50,500 | $948,400 |
| 2014 | $27,370 | $998,900 | $50,500 | $948,400 |
| 2013 | $27,370 | $998,900 | $50,500 | $948,400 |
Property History
| Date | Event | Price | Change | Sq Ft Price |
|---|---|---|---|---|
| 05/05/2025 05/05/25 | For Sale | $1,197,000 | +49.6% | $174 / Sq Ft |
| 10/11/2022 10/11/22 | Sold | $800,000 | -33.1% | $120 / Sq Ft |
| 10/07/2022 10/07/22 | Pending | -- | -- | -- |
| 06/13/2022 06/13/22 | For Sale | $1,195,000 | +71.9% | $180 / Sq Ft |
| 06/12/2020 06/12/20 | Sold | $695,000 | -42.1% | $107 / Sq Ft |
| 02/14/2020 02/14/20 | Pending | -- | -- | -- |
| 08/07/2019 08/07/19 | For Sale | $1,200,000 | +1664.7% | $185 / Sq Ft |
| 02/29/2012 02/29/12 | Sold | $68,000 | -24.4% | -- |
| 02/01/2012 02/01/12 | Pending | -- | -- | -- |
| 04/09/2010 04/09/10 | For Sale | $89,977 | -- | -- |
Purchase History
| Date | Type | Sale Price | Title Company |
|---|---|---|---|
| Warranty Deed | $800,000 | None Available | |
| Warranty Deed | -- | -- |
Mortgage History
| Date | Status | Loan Amount | Loan Type |
|---|---|---|---|
| Open | $800,000 | Purchase Money Mortgage | |
| Previous Owner | $48,000 | Purchase Money Mortgage |
Source: Maine Listings
MLS Number: 1621365
APN: WAVL-000076-000000-000003
- 8 Oakland Rd
- 61 Gagnon Rd
- 80 Oakland Rd
- 14 Ridge Rd
- 13 Ridge Rd
- 0 Ridge Rd
- 2 Industrial Rd
- 3 Industrial St
- 2 Meadow Dr
- 471 Oak St
- 7 Industrial Rd
- 6 Industrial Rd
- 4 Industrial Rd
- 5 Industrial Rd Rd
- 10 Eustis Pkwy
- 91 Mayflower Hill Dr
- Map 36 Lot 12 13 14 & 17 Sheridan Dr
- 49 Drummond Ave
- 62 Oak St
- 132 Washington St

