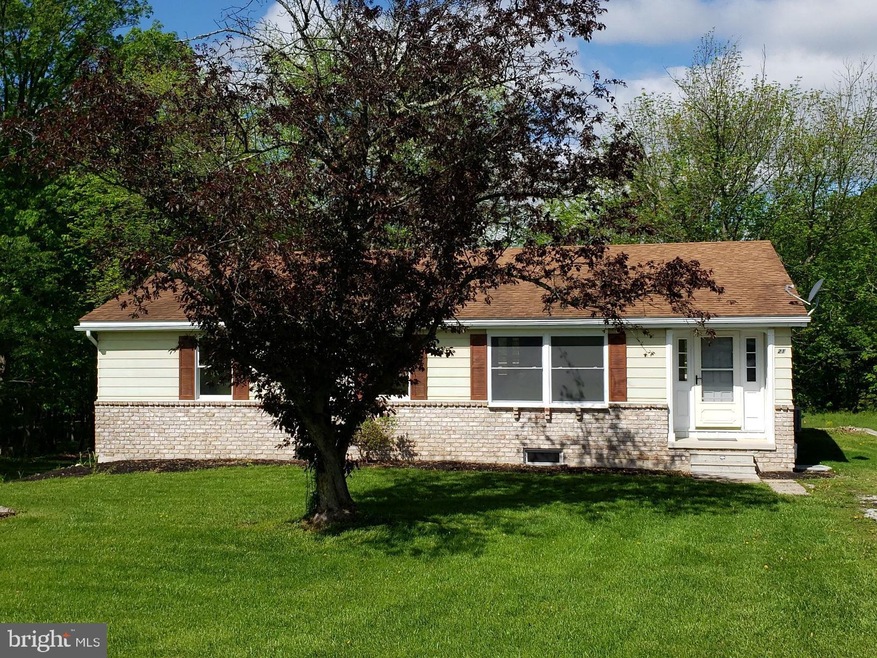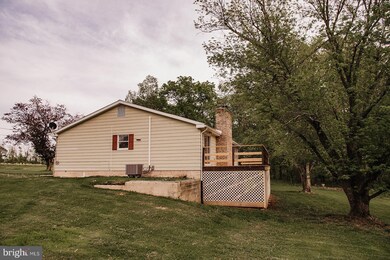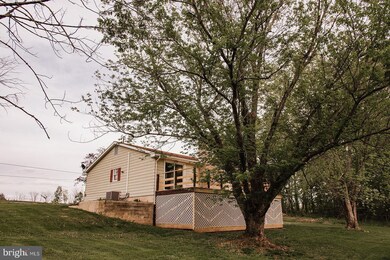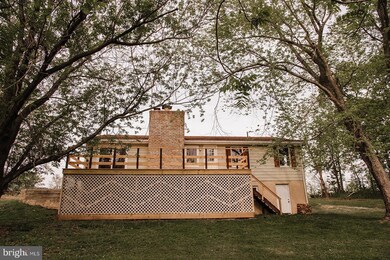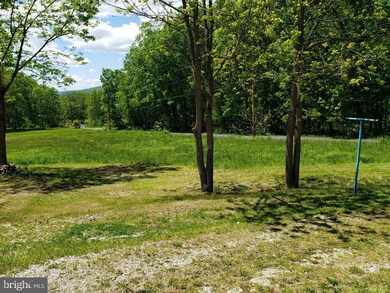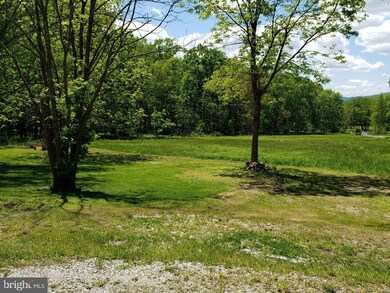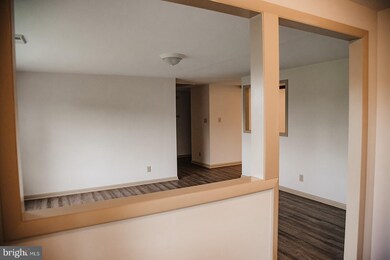
15 Stultz Rd Fairfield, PA 17320
Estimated Value: $289,000 - $413,000
Highlights
- Open Floorplan
- Partially Wooded Lot
- Main Floor Bedroom
- Deck
- Rambler Architecture
- 1 Fireplace
About This Home
As of August 2021Perfect Opportunity For an Air BNB As You Are In Prime Location From The Shady Grove Metro, Downtown DC, The Gettysburg National Military Park, Gettysburg College & Mount Saint Mary’s University and Ski Liberty Mountain Resort. Here's Your Chance Two Own TWO Houses For the Price of One. This Amazing Corner Property Consists of TWO Ranch Homes Nestled on 2.78 Acres.
21 Stultz Rd Is A 3/2 Custom Renovated Ranch Home in Fairfield Area School District! Home Offer Bright Open Floor Plan w/ Custom Paint, Vinyl Plank Flooring and New Carpet Throughout. Updated Kitchen w/Formica Countertops and Stainless Steel Appliances. Dinette Area, Two New Bathrooms w/ Soaking Tubs. 1st Floor Laundry. Partially Finished Lower Level w/ Game Room , Huge Storage Room and 2 Car Integral Garage. New Heat Pump w/ Central Air, New Water Heater and All New Lighting. 32' X 15' Rear Deck Overlooks The Countryside.
15 Stultz Rd Is a 2/1 Custom Renovated Ranch Home Boasting Custom 3 Tone Paint. New White Shaker Kitchen w/ Formica Countertops and Stainless Steel Appliances. New Vinyl Plank Flooring and Carpet. New Heat Pump w/ Central Air, New Roof, New Water Heater. Full Unfinished Basement w/ Integral 1 Car Garage. Make This Corner Your Money Maker Today!
Last Agent to Sell the Property
Coldwell Banker Realty License #RS221286L Listed on: 06/22/2021

Home Details
Home Type
- Single Family
Est. Annual Taxes
- $5,746
Year Built
- Built in 1979
Lot Details
- 2.78 Acre Lot
- Corner Lot
- Level Lot
- Cleared Lot
- Partially Wooded Lot
- Backs to Trees or Woods
- Property is in excellent condition
- Property is zoned RS
Parking
- 2 Car Attached Garage
- Side Facing Garage
- Garage Door Opener
- Dirt Driveway
Home Design
- Rambler Architecture
- Block Foundation
- Architectural Shingle Roof
- Vinyl Siding
Interior Spaces
- Property has 1 Level
- Open Floorplan
- 1 Fireplace
- Double Pane Windows
- Family Room Off Kitchen
- Combination Kitchen and Dining Room
- Partially Finished Basement
- Basement Fills Entire Space Under The House
Kitchen
- Eat-In Galley Kitchen
- Breakfast Area or Nook
- Electric Oven or Range
- Built-In Microwave
- Dishwasher
- Stainless Steel Appliances
Flooring
- Carpet
- Laminate
- Vinyl
Bedrooms and Bathrooms
- 3 Main Level Bedrooms
- En-Suite Bathroom
- 2 Full Bathrooms
- Soaking Tub
Laundry
- Laundry Room
- Laundry on main level
Outdoor Features
- Deck
- Exterior Lighting
Schools
- Fairfield Area Elementary And Middle School
- Fairfield Area High School
Utilities
- Central Air
- Heat Pump System
- Vented Exhaust Fan
- 200+ Amp Service
- Well
- Electric Water Heater
- On Site Septic
Community Details
- No Home Owners Association
Listing and Financial Details
- Assessor Parcel Number 25D17-0019---000
Ownership History
Purchase Details
Home Financials for this Owner
Home Financials are based on the most recent Mortgage that was taken out on this home.Purchase Details
Purchase Details
Similar Homes in Fairfield, PA
Home Values in the Area
Average Home Value in this Area
Purchase History
| Date | Buyer | Sale Price | Title Company |
|---|---|---|---|
| Coleman Ronald L | $300,000 | None Available | |
| Pa Renovate & Resell Llc | $177,500 | None Available | |
| Kime James A | -- | -- |
Mortgage History
| Date | Status | Borrower | Loan Amount |
|---|---|---|---|
| Previous Owner | Kime James A | $25,000 |
Property History
| Date | Event | Price | Change | Sq Ft Price |
|---|---|---|---|---|
| 08/06/2021 08/06/21 | Sold | $300,000 | -25.0% | $148 / Sq Ft |
| 07/12/2021 07/12/21 | Pending | -- | -- | -- |
| 06/22/2021 06/22/21 | For Sale | $399,950 | -- | $198 / Sq Ft |
Tax History Compared to Growth
Tax History
| Year | Tax Paid | Tax Assessment Tax Assessment Total Assessment is a certain percentage of the fair market value that is determined by local assessors to be the total taxable value of land and additions on the property. | Land | Improvement |
|---|---|---|---|---|
| 2025 | $6,828 | $355,600 | $122,400 | $233,200 |
| 2024 | $6,251 | $355,600 | $122,400 | $233,200 |
| 2023 | $6,093 | $355,600 | $122,400 | $233,200 |
| 2022 | $6,093 | $355,600 | $122,400 | $233,200 |
| 2021 | $5,847 | $361,900 | $122,400 | $239,500 |
| 2020 | $5,866 | $372,500 | $133,000 | $239,500 |
| 2019 | $5,714 | $372,500 | $133,000 | $239,500 |
| 2018 | $5,605 | $372,500 | $133,000 | $239,500 |
| 2017 | $5,389 | $372,500 | $133,000 | $239,500 |
| 2016 | -- | $372,500 | $133,000 | $239,500 |
| 2015 | -- | $372,500 | $133,000 | $239,500 |
| 2014 | -- | $372,500 | $133,000 | $239,500 |
Agents Affiliated with this Home
-
Matthew Hockley

Seller's Agent in 2021
Matthew Hockley
Coldwell Banker Realty
(717) 350-0136
269 Total Sales
-
David Sites

Buyer's Agent in 2021
David Sites
Sites Realty, Inc.
(717) 253-0580
298 Total Sales
Map
Source: Bright MLS
MLS Number: PAAD2000124
APN: 25-D17-0019-000
- 0 Middle Creek Rd
- 555 Middle Creek Rd
- 1780 Tract Rd
- 511 Stultz Rd
- 1760 Tract Rd
- 1770 Tract Rd
- 580 Middle Creek Rd
- 1550 Water St
- 415 Middle Creek Rd
- 1165 Bullfrog Rd Unit 2
- 0 Pecher Rd
- 241 Pecher Rd
- 23 E Wind Trail
- 374 Cunningham Rd
- 20 Plain View Trail
- 4025 Carrick Ct
- 1317 Huntley Cir
- 430 Timbermill Run
- 1315 Huntley Cir
- 41 Provincial Pkwy
- 15 Stultz Rd
- 21 Stultz Rd
- 21 Stultz Rd
- 221 Wenschoff Rd
- 197 Wenschoff Rd
- 255 Wenschoff Rd
- 175 Wenschoff Rd Unit 2
- 270 Wenschoff Rd
- 280 Wenschoff Rd
- 130 Wenschoff Rd
- 105 Stultz Rd Unit 1
- 110 Wenschoff Rd
- 115 Wenschoff Rd
- 124 Stultz Rd
- 530 Wenschoff Rd
- 320 Wenschoff Rd
- 143 Stultz Rd
- 144 Stultz Rd
- 40 Wenschoff Rd Unit 2
- 74 Wenschoff Rd Unit 3
