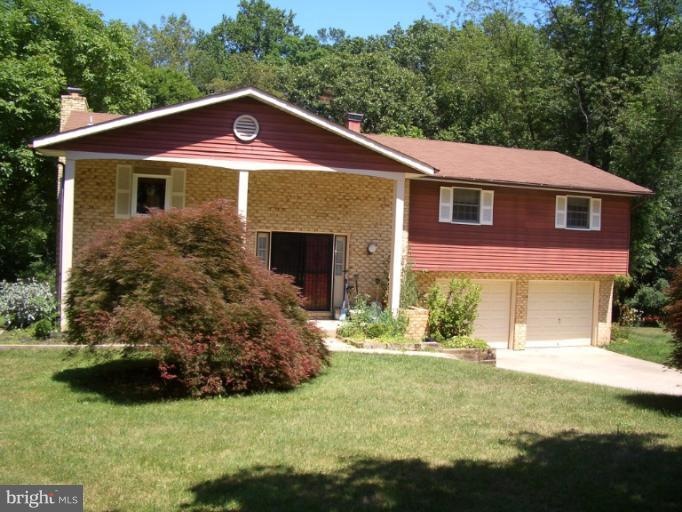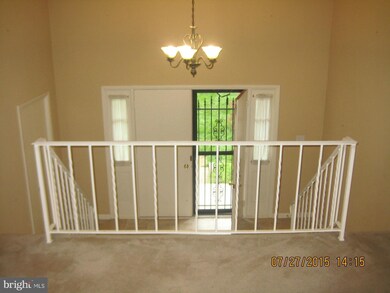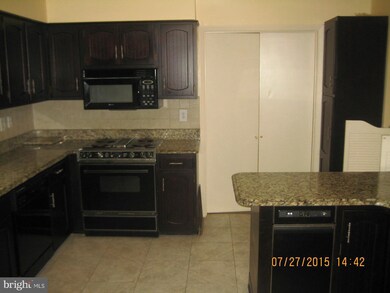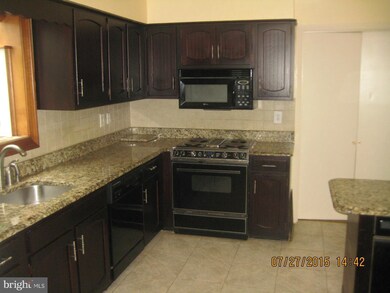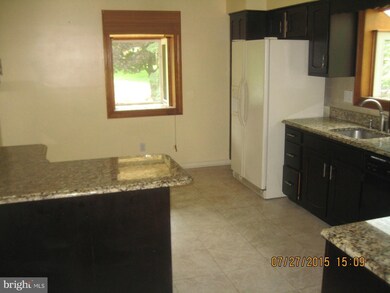
15 Sunday Ct Reisterstown, MD 21136
Sunnybrook Hills NeighborhoodEstimated Value: $457,000 - $477,000
Highlights
- 1.02 Acre Lot
- No HOA
- Central Air
- 1 Fireplace
- 2 Car Attached Garage
- Dining Area
About This Home
As of October 2015JUST REDUCED! Stunning! This home features an Open Foyer, remodeled kitchen, 4 bedrooms, 2.5 bathrooms and 2 car garage. The huge basement has a brick fireplace for those cold winter nights! The sprawling 1 acre lot allows you to take in nature from the privacy of your backyard deck! Bank of America employees,household members or business partners are prohibited from purchasing.
Home Details
Home Type
- Single Family
Est. Annual Taxes
- $3,325
Year Built
- Built in 1973
Lot Details
- 1.02 Acre Lot
Parking
- 2 Car Attached Garage
Home Design
- Split Foyer
- Brick Exterior Construction
Interior Spaces
- Property has 2 Levels
- 1 Fireplace
- Dining Area
Bedrooms and Bathrooms
- 4 Bedrooms | 3 Main Level Bedrooms
- 2.5 Bathrooms
Finished Basement
- Walk-Out Basement
- Rear Basement Entry
Utilities
- Central Air
- Cooling System Utilizes Natural Gas
- Heat Pump System
- Well
- Natural Gas Water Heater
- Septic Tank
Community Details
- No Home Owners Association
- Sunny Acres Subdivision
Listing and Financial Details
- Tax Lot 13
- Assessor Parcel Number 04041600009994
Ownership History
Purchase Details
Home Financials for this Owner
Home Financials are based on the most recent Mortgage that was taken out on this home.Purchase Details
Home Financials for this Owner
Home Financials are based on the most recent Mortgage that was taken out on this home.Purchase Details
Purchase Details
Home Financials for this Owner
Home Financials are based on the most recent Mortgage that was taken out on this home.Purchase Details
Home Financials for this Owner
Home Financials are based on the most recent Mortgage that was taken out on this home.Purchase Details
Similar Homes in Reisterstown, MD
Home Values in the Area
Average Home Value in this Area
Purchase History
| Date | Buyer | Sale Price | Title Company |
|---|---|---|---|
| Jebaraj Diana Paul | -- | Mid Atlantic Title Llc | |
| Jebaraj Jeyan | $267,500 | Servicelink Llc | |
| Bank Of America Na | $252,000 | Attorney | |
| Sommersdorf Mark | $330,000 | -- | |
| Boyce Bradley B | $238,000 | -- | |
| Murray Robert J | $75,900 | -- |
Mortgage History
| Date | Status | Borrower | Loan Amount |
|---|---|---|---|
| Open | Jebaraj Jeyan | $320,000 | |
| Closed | Jebaraj Diana Paul | $256,000 | |
| Previous Owner | Jebaraj Jeyan | $254,125 | |
| Previous Owner | Sommersdorf Mark G | $316,400 | |
| Previous Owner | Sommersdorf Mark | $335,000 | |
| Previous Owner | Sommersdorf Mark | $330,000 | |
| Previous Owner | Sommersdorf Mark | $264,000 |
Property History
| Date | Event | Price | Change | Sq Ft Price |
|---|---|---|---|---|
| 10/19/2015 10/19/15 | Sold | $267,500 | -0.9% | $165 / Sq Ft |
| 10/19/2015 10/19/15 | Pending | -- | -- | -- |
| 10/11/2015 10/11/15 | Price Changed | $269,900 | -5.3% | $167 / Sq Ft |
| 09/19/2015 09/19/15 | Price Changed | $284,950 | -5.0% | $176 / Sq Ft |
| 08/24/2015 08/24/15 | Price Changed | $299,900 | -4.8% | $185 / Sq Ft |
| 07/22/2015 07/22/15 | For Sale | $314,900 | -- | $194 / Sq Ft |
Tax History Compared to Growth
Tax History
| Year | Tax Paid | Tax Assessment Tax Assessment Total Assessment is a certain percentage of the fair market value that is determined by local assessors to be the total taxable value of land and additions on the property. | Land | Improvement |
|---|---|---|---|---|
| 2024 | $4,051 | $330,800 | $90,100 | $240,700 |
| 2023 | $1,990 | $323,500 | $0 | $0 |
| 2022 | $3,858 | $316,200 | $0 | $0 |
| 2021 | $3,530 | $308,900 | $90,100 | $218,800 |
| 2020 | $3,530 | $286,300 | $0 | $0 |
| 2019 | $3,256 | $263,700 | $0 | $0 |
| 2018 | $2,982 | $241,100 | $90,100 | $151,000 |
| 2017 | $2,956 | $241,100 | $0 | $0 |
| 2016 | $3,316 | $241,100 | $0 | $0 |
| 2015 | $3,316 | $266,200 | $0 | $0 |
| 2014 | $3,316 | $266,200 | $0 | $0 |
Agents Affiliated with this Home
-
Kevin Boyd
K
Seller's Agent in 2015
Kevin Boyd
HomeSmart
(301) 442-0378
5 Total Sales
-
Charlotte Atencio

Buyer's Agent in 2015
Charlotte Atencio
Long & Foster
(410) 375-9928
1 in this area
37 Total Sales
Map
Source: Bright MLS
MLS Number: 1002674584
APN: 04-1600009994
- 543 Halite Dr
- 317 Cherrystone Ct
- 11606 Amaralles Dr
- 615 Long Wall Dr
- 626 Quarry Place Ct
- 624 Quarry Place Ct
- 614 Quarry Place Ct
- 612 Quarry Place Ct
- 503 Sunbrook Rd
- 510 Quarry View Ct Unit 308
- 605 Quarry View Ct Unit 405
- 601 Quicksilver Ct Unit 105
- 601 Quicksilver Ct Unit 401
- 601 Quicksilver Ct Unit 408
- 703 Berrymans Ln
- 205 Alvie Ln
- 919 Honeyflower Dr
- 134 W Chestnut Hill Ln
- 911 Honeyflower Dr
- 920 Honeyflower Dr
