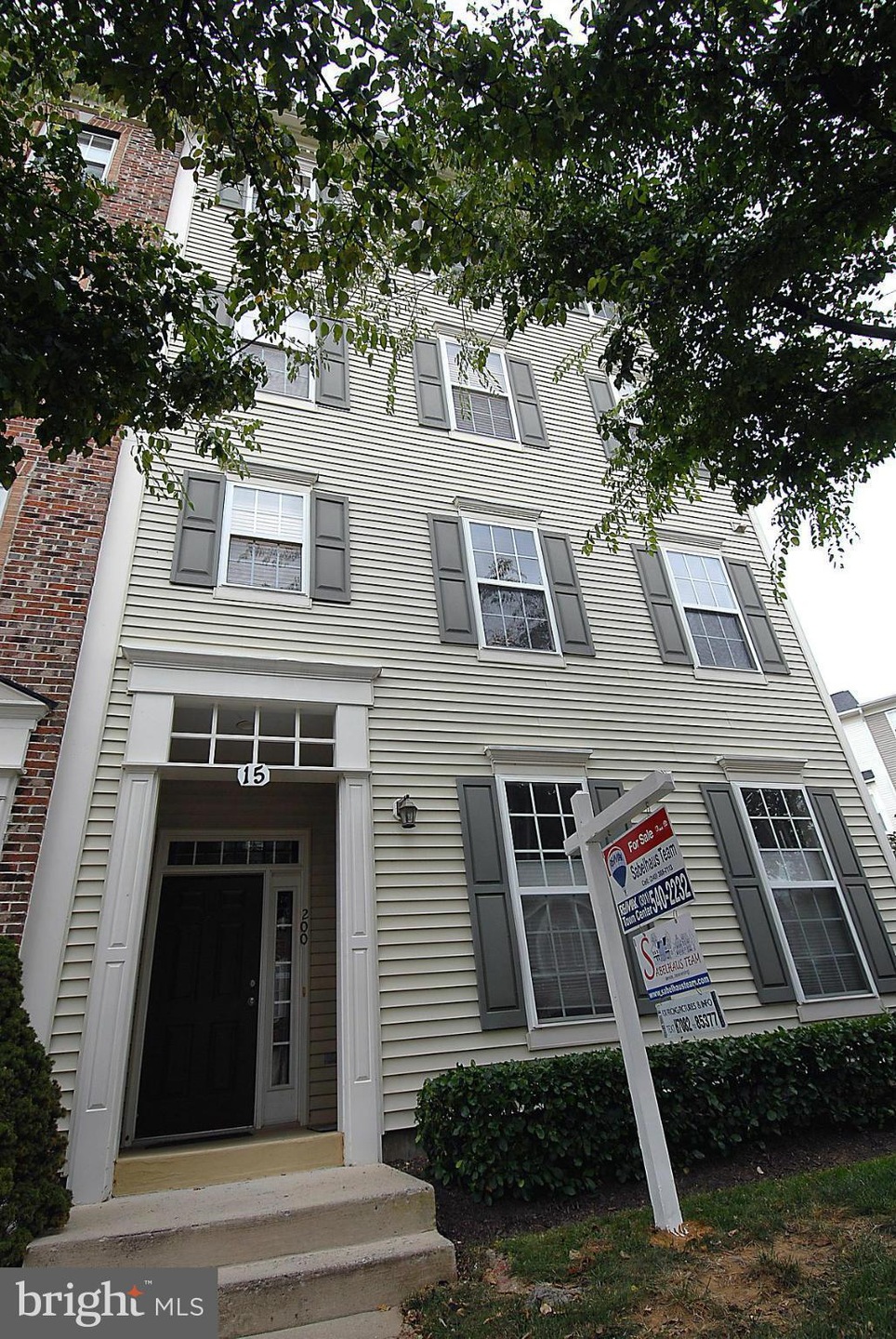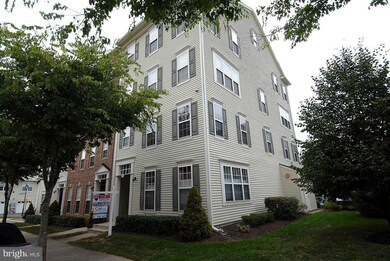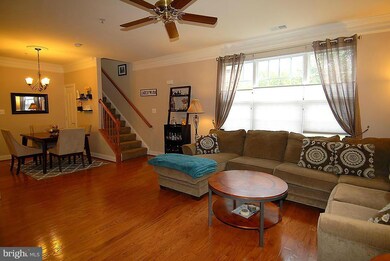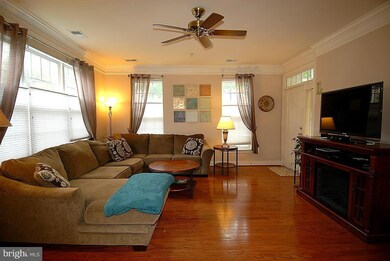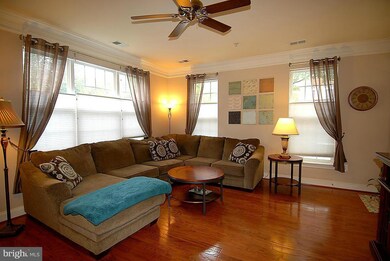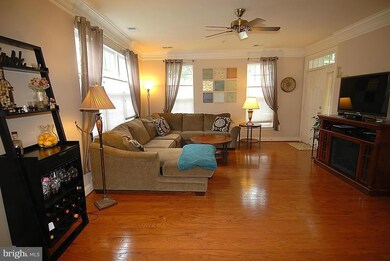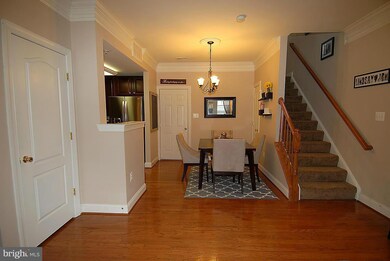
15 Swanton Ln Unit 100 Gaithersburg, MD 20878
Kentlands NeighborhoodHighlights
- Gourmet Kitchen
- Open Floorplan
- Wood Flooring
- Diamond Elementary School Rated A
- Colonial Architecture
- Upgraded Countertops
About This Home
As of April 2021Beautiful End Unit 2 Level Condo with 2 Bedrooms and 2 Full Baths and 1 Car Attached Garage. Gorgeous Hardwood Floors throughout the Main Level and Brand New Carpet throughout the 2nd Floor. Amazing Kitchen with SS Appliances that are just a year old! This home is Walking Distance to the Kentlands Shopping Center and is Move in Ready!
Last Agent to Sell the Property
RE/MAX Town Center License #RS-0037772 Listed on: 03/31/2015

Property Details
Home Type
- Condominium
Est. Annual Taxes
- $3,910
Year Built
- Built in 2003
HOA Fees
Parking
- 1 Car Attached Garage
- Garage Door Opener
- Driveway
- Off-Street Parking
Home Design
- Colonial Architecture
- Composition Roof
- Vinyl Siding
Interior Spaces
- 1,740 Sq Ft Home
- Property has 2 Levels
- Open Floorplan
- Crown Molding
- Ceiling height of 9 feet or more
- Window Treatments
- Family Room
- Combination Dining and Living Room
- Wood Flooring
Kitchen
- Gourmet Kitchen
- Gas Oven or Range
- <<microwave>>
- Ice Maker
- Dishwasher
- Upgraded Countertops
- Disposal
Bedrooms and Bathrooms
- 2 Bedrooms
- En-Suite Primary Bedroom
- En-Suite Bathroom
- 2 Full Bathrooms
Laundry
- Laundry Room
- Dryer
- Washer
Schools
- Diamond Elementary School
- Lakelands Park Middle School
- Northwest High School
Utilities
- Forced Air Heating and Cooling System
- Natural Gas Water Heater
Additional Features
- Balcony
- Property is in very good condition
Listing and Financial Details
- Assessor Parcel Number 160903429244
- $160 Front Foot Fee per year
Community Details
Overview
- Association fees include lawn maintenance, insurance, pool(s), snow removal, trash, water
- Low-Rise Condominium
- Quince Orchard P Community
- Quince Orchard Park Ii Codm Subdivision
- The community has rules related to covenants
Recreation
- Tennis Courts
- Community Basketball Court
- Community Playground
- Community Pool
- Jogging Path
- Bike Trail
Ownership History
Purchase Details
Home Financials for this Owner
Home Financials are based on the most recent Mortgage that was taken out on this home.Purchase Details
Home Financials for this Owner
Home Financials are based on the most recent Mortgage that was taken out on this home.Purchase Details
Purchase Details
Home Financials for this Owner
Home Financials are based on the most recent Mortgage that was taken out on this home.Purchase Details
Similar Homes in the area
Home Values in the Area
Average Home Value in this Area
Purchase History
| Date | Type | Sale Price | Title Company |
|---|---|---|---|
| Quit Claim Deed | -- | Servicelink | |
| Quit Claim Deed | -- | Servicelink | |
| Deed | $377,500 | Universal Title | |
| Interfamily Deed Transfer | -- | None Available | |
| Deed | $350,000 | First American Title Ins Co | |
| Deed | $317,009 | -- |
Mortgage History
| Date | Status | Loan Amount | Loan Type |
|---|---|---|---|
| Open | $358,625 | New Conventional | |
| Closed | $358,625 | New Conventional | |
| Previous Owner | $358,625 | New Conventional | |
| Previous Owner | $125,000 | New Conventional | |
| Previous Owner | $276,000 | New Conventional | |
| Previous Owner | $299,467 | New Conventional | |
| Previous Owner | $307,000 | Stand Alone Second |
Property History
| Date | Event | Price | Change | Sq Ft Price |
|---|---|---|---|---|
| 04/16/2021 04/16/21 | Sold | $377,500 | 0.0% | $217 / Sq Ft |
| 03/11/2021 03/11/21 | Pending | -- | -- | -- |
| 03/11/2021 03/11/21 | For Sale | $377,500 | +7.9% | $217 / Sq Ft |
| 05/13/2015 05/13/15 | Sold | $350,000 | 0.0% | $201 / Sq Ft |
| 04/09/2015 04/09/15 | Pending | -- | -- | -- |
| 03/31/2015 03/31/15 | For Sale | $350,000 | -- | $201 / Sq Ft |
Tax History Compared to Growth
Tax History
| Year | Tax Paid | Tax Assessment Tax Assessment Total Assessment is a certain percentage of the fair market value that is determined by local assessors to be the total taxable value of land and additions on the property. | Land | Improvement |
|---|---|---|---|---|
| 2024 | $5,181 | $380,000 | $0 | $0 |
| 2023 | $4,001 | $345,000 | $103,500 | $241,500 |
| 2022 | $3,829 | $340,000 | $0 | $0 |
| 2021 | $3,783 | $335,000 | $0 | $0 |
| 2020 | $7,106 | $330,000 | $99,000 | $231,000 |
| 2019 | $3,566 | $330,000 | $99,000 | $231,000 |
| 2018 | $3,583 | $330,000 | $99,000 | $231,000 |
| 2017 | $3,696 | $340,000 | $0 | $0 |
| 2016 | $3,660 | $326,667 | $0 | $0 |
| 2015 | $3,660 | $313,333 | $0 | $0 |
| 2014 | $3,660 | $300,000 | $0 | $0 |
Agents Affiliated with this Home
-
Andy Werner

Seller's Agent in 2021
Andy Werner
RE/MAX
(301) 252-4770
2 in this area
254 Total Sales
-
L
Seller Co-Listing Agent in 2021
Laura Patterson
Remax Realty Group
-
Larry Prigal

Buyer's Agent in 2021
Larry Prigal
Real Living at Home
(301) 370-2305
17 in this area
158 Total Sales
-
Lisa Sabelhaus

Seller's Agent in 2015
Lisa Sabelhaus
RE/MAX
(240) 388-7113
18 in this area
655 Total Sales
Map
Source: Bright MLS
MLS Number: 1002318155
APN: 09-03429244
- 130 Chevy Chase St Unit 305
- 120 Chevy Chase St Unit 405
- 110 Chevy Chase St Unit 301
- 110 Chevy Chase St
- 310 Tannery Dr
- 604 Highland Ridge Ave Unit 100
- 730 Main St Unit A
- 301 B Cross Green St Unit 301-B
- 622B Main St
- 625 Main St Unit B
- 623 Main St Unit B
- 317 Cross Green St Unit 317A
- 702 Linslade St
- 211 Winter Walk Dr
- 414 Kersten St
- 310 High Gables Dr Unit 402
- 461 Clayhall St
- 713 Bright Meadow Dr
- 301 High Gables Dr Unit 305
- 217 Hart Rd
