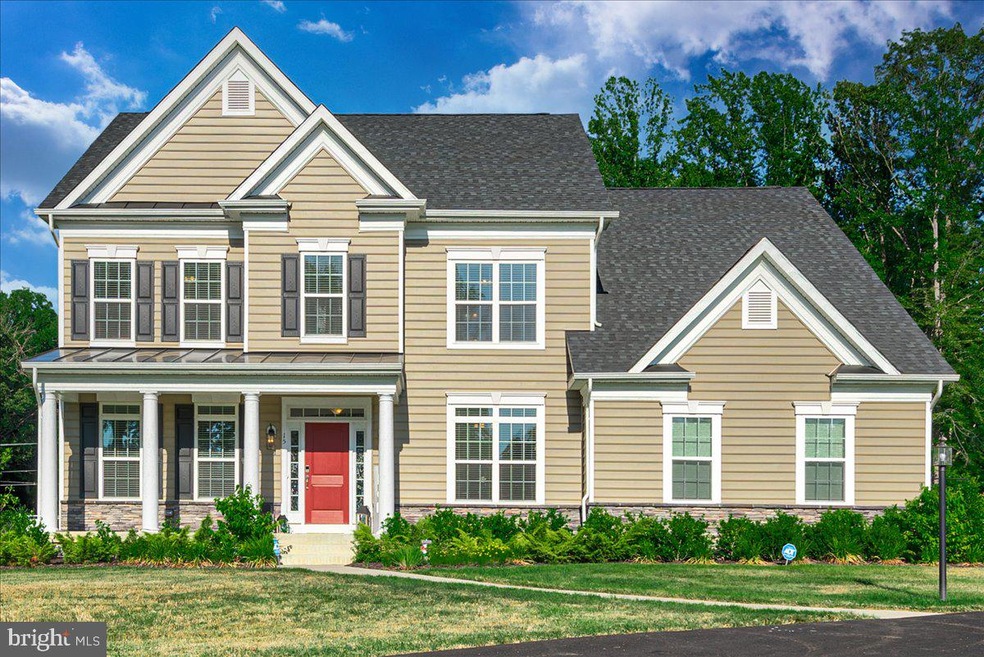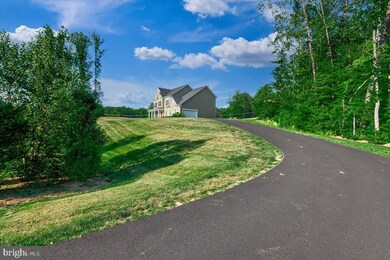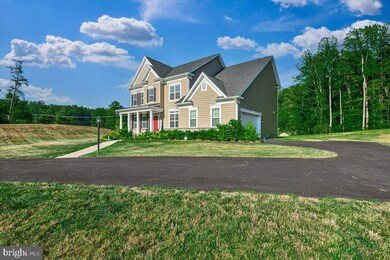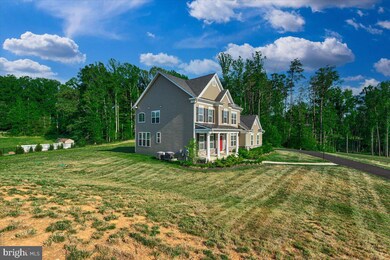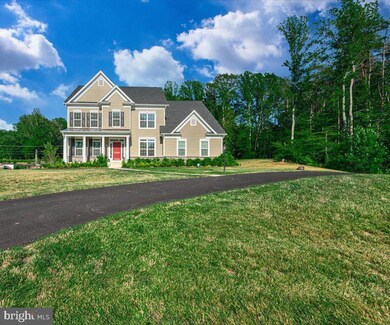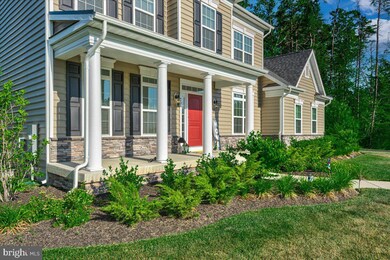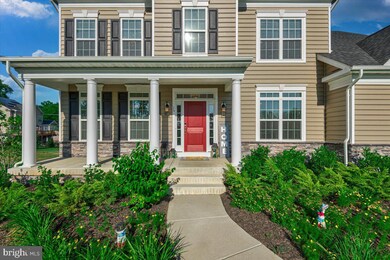
15 Sweet William Dr Stafford, VA 22554
Highlights
- 3.18 Acre Lot
- Colonial Architecture
- Sun or Florida Room
- Rodney E. Thompson Middle School Rated A-
- Bonus Room
- Ceiling height of 9 feet or more
About This Home
As of August 20242 YEARS YOUNG!!! This HOME is AMAZINGLY built from top to bottom with 5 bedrooms, 4 Full Baths & is BEAUTIFULLY Nestled on just over 3 acres. Don't wait for new construction when you can have all the BELLS & WHISTLES in this HOME right now! HOME BOASTS Hardwood floors & staircase, a GOURMET kitchen with QUARTZ Counters & upgraded Cabinets, light filled MORNING ROOM, butlers area, Main level powder room & mud room. The family room SHOWCASES a LOVELY BOXED BEAM CEILING & fireplace . LUXURIOUS OWNERS RETREAT en-suite has private sitting room, LUX Master bath, H/H WICs, OVERSIZED shower with dual H/H shower heads & H/H Vanities. Private HOME OFFICE is on main Level. The FINISHED LOWER LEVEL is EXPANSIVE & perfect for ENTERTAINING. EVERYTHING on your new HOME WISH LIST is here. Rest easy with PEACE OF MIND and make this like new HOME yours today! Conveniently located close to Courthouse Road, I-95, Route 610 and Route 17.
Home Details
Home Type
- Single Family
Est. Annual Taxes
- $5,877
Year Built
- Built in 2019
Lot Details
- 3.18 Acre Lot
- Property is in excellent condition
- Property is zoned A1
HOA Fees
- $64 Monthly HOA Fees
Parking
- 2 Car Direct Access Garage
- 10 Driveway Spaces
- Side Facing Garage
- Garage Door Opener
- Circular Driveway
Home Design
- Colonial Architecture
Interior Spaces
- Property has 2 Levels
- Beamed Ceilings
- Ceiling height of 9 feet or more
- Fireplace
- French Doors
- Family Room
- Living Room
- Dining Room
- Den
- Bonus Room
- Sun or Florida Room
- Storage Room
- Laundry on upper level
- Utility Room
Kitchen
- <<doubleOvenToken>>
- <<builtInRangeToken>>
- Range Hood
- Dishwasher
Bedrooms and Bathrooms
- En-Suite Primary Bedroom
Basement
- Basement Fills Entire Space Under The House
- Walk-Up Access
- Basement Windows
Utilities
- Forced Air Heating and Cooling System
- Natural Gas Water Heater
- On Site Septic
- Septic Equal To The Number Of Bedrooms
Community Details
- Association fees include trash
- The Glens Subdivision
Listing and Financial Details
- Tax Lot 157
- Assessor Parcel Number 27-K-10- -157
Ownership History
Purchase Details
Home Financials for this Owner
Home Financials are based on the most recent Mortgage that was taken out on this home.Purchase Details
Home Financials for this Owner
Home Financials are based on the most recent Mortgage that was taken out on this home.Purchase Details
Home Financials for this Owner
Home Financials are based on the most recent Mortgage that was taken out on this home.Similar Homes in Stafford, VA
Home Values in the Area
Average Home Value in this Area
Purchase History
| Date | Type | Sale Price | Title Company |
|---|---|---|---|
| Deed | $923,000 | Stewart Title | |
| Warranty Deed | $899,900 | Attorney | |
| Special Warranty Deed | $747,815 | Freedom Title Inc | |
| Special Warranty Deed | -- | Freedom Title Inc |
Mortgage History
| Date | Status | Loan Amount | Loan Type |
|---|---|---|---|
| Open | $923,000 | VA | |
| Previous Owner | $719,900 | New Conventional | |
| Previous Owner | $766,500 | VA | |
| Previous Owner | $755,750 | VA | |
| Previous Owner | $742,492 | VA |
Property History
| Date | Event | Price | Change | Sq Ft Price |
|---|---|---|---|---|
| 05/27/2025 05/27/25 | Price Changed | $4,500 | -9.9% | $1 / Sq Ft |
| 05/12/2025 05/12/25 | Price Changed | $4,995 | -4.9% | $1 / Sq Ft |
| 04/14/2025 04/14/25 | For Rent | $5,250 | 0.0% | -- |
| 08/29/2024 08/29/24 | Sold | $923,000 | -4.8% | $178 / Sq Ft |
| 07/22/2024 07/22/24 | Pending | -- | -- | -- |
| 06/27/2024 06/27/24 | Price Changed | $970,000 | -2.5% | $187 / Sq Ft |
| 05/15/2024 05/15/24 | Price Changed | $995,000 | -2.0% | $192 / Sq Ft |
| 04/14/2024 04/14/24 | Price Changed | $1,015,000 | -1.0% | $196 / Sq Ft |
| 01/11/2024 01/11/24 | For Sale | $1,025,000 | +13.9% | $198 / Sq Ft |
| 08/05/2021 08/05/21 | Sold | $899,900 | 0.0% | $173 / Sq Ft |
| 07/04/2021 07/04/21 | Pending | -- | -- | -- |
| 07/02/2021 07/02/21 | For Sale | $899,900 | -- | $173 / Sq Ft |
Tax History Compared to Growth
Tax History
| Year | Tax Paid | Tax Assessment Tax Assessment Total Assessment is a certain percentage of the fair market value that is determined by local assessors to be the total taxable value of land and additions on the property. | Land | Improvement |
|---|---|---|---|---|
| 2024 | $7,607 | $954,900 | $275,000 | $679,900 |
| 2023 | $7,607 | $805,000 | $220,000 | $585,000 |
| 2022 | $6,843 | $805,000 | $220,000 | $585,000 |
| 2021 | $5,877 | $605,900 | $160,000 | $445,900 |
| 2020 | $5,877 | $605,900 | $160,000 | $445,900 |
| 2019 | $2,172 | $563,500 | $140,000 | $423,500 |
| 2018 | $1,386 | $140,000 | $140,000 | $0 |
| 2017 | $1,386 | $140,000 | $140,000 | $0 |
| 2016 | $1,386 | $140,000 | $140,000 | $0 |
| 2015 | -- | $0 | $0 | $0 |
Agents Affiliated with this Home
-
Kam Curry
K
Seller's Agent in 2025
Kam Curry
Military Prime Property Management
(540) 809-3184
1 in this area
17 Total Sales
-
Gregory Talley
G
Seller's Agent in 2024
Gregory Talley
Buyers Advantage Real Estate of Virginia, LLC
(703) 489-0473
1 in this area
27 Total Sales
-
datacorrect BrightMLS
d
Buyer's Agent in 2024
datacorrect BrightMLS
Non Subscribing Office
-
Georgia Cachola

Seller's Agent in 2021
Georgia Cachola
RE/MAX
(540) 809-7891
7 in this area
76 Total Sales
-
Larry Nelson

Buyer's Agent in 2021
Larry Nelson
Samson Properties
(703) 409-0911
1 in this area
9 Total Sales
Map
Source: Bright MLS
MLS Number: VAST2000818
APN: 27K-10-157
- 1588 Mountain View Rd
- 1585 Mountain View Rd
- 110 Wood Rd
- 185 Dolittle Farm Rd
- 4 Kirby Ln
- 31 Gristmill Dr
- 895 Stefaniga Rd
- 40 Infinity Ln
- 61 Kirby Ln
- 805 Stefaniga Rd
- 760 Stefaniga Rd
- 85 Infinity Ln
- 185 Infinity Ln
- 95 Infinity Ln
- 25 Delphinium Way
- 1340 Mountain View Rd
- 3 Bridgecreek Ct
- 4 Monument Dr
- 67 Cardinal Crest Dr
- 1 Pinkerton Ct
