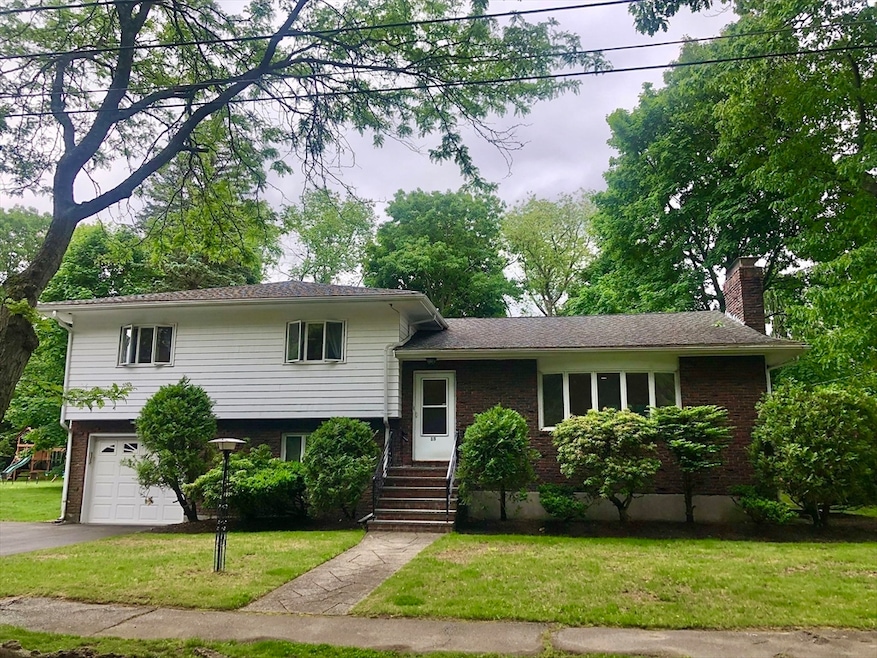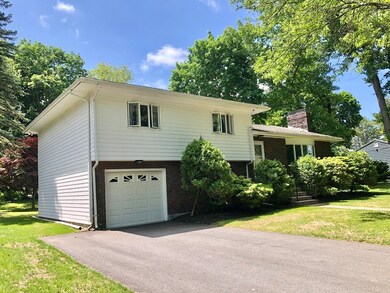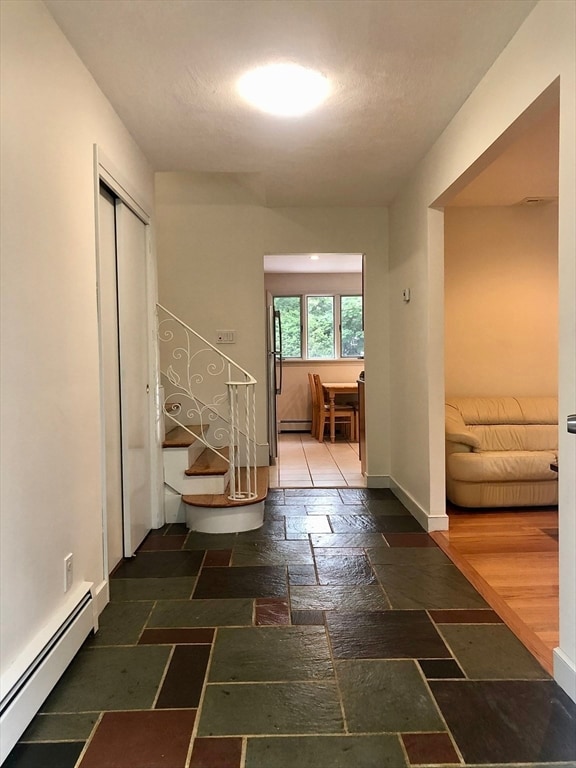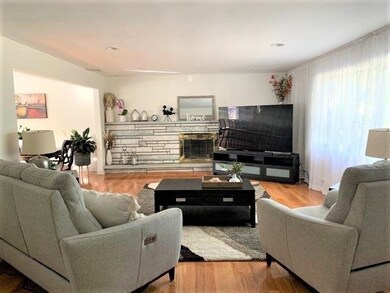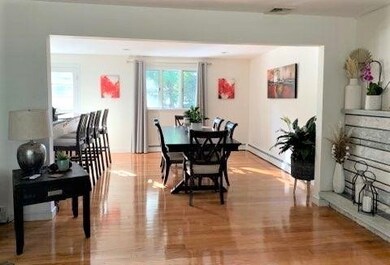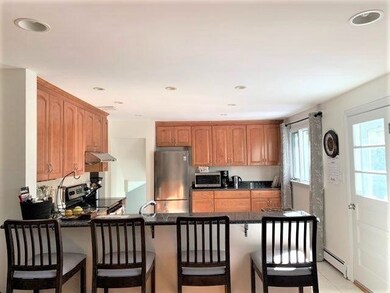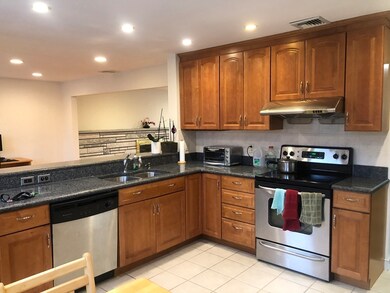15 Sycamore Rd Wakefield, MA 01880
Montrose NeighborhoodHighlights
- Golf Course Community
- Custom Closet System
- Property is near public transit
- Open Floorplan
- Deck
- Wood Flooring
About This Home
Showings Nov. 22, 11-12. Conveniently located off Montrose Ave, this lovingly maintained Sycamore Rd home was recently updated with refinished hardwood floors, painted interior walls and exterior deck, tiled bathrooms, and double-sliders to rear patio. Offering spacious, open-concept first level, this features living room w/brick fireplace, dining room, and large kitchen w/breakfast bar & SS appliances. A mere six stairs up to second floor are 3 bedrooms, including 2 double closets in main bedroom and double sinks in an updated bath; or just a few steps down is a front-to-back family room, 3/4 bath w/laundry closet incl. new washer, and garage access. Lower level showcases a game room with fireplace, pool table, and utility room w/ ample storage space. Deck, patio, and back yard are perfect for entertaining. Less than 2 miles to gorgeous Lake Quannapowitt, downtown shops, North Ave commuter rail and Routes 128/95. One pet for add'l fee. NO smoking of any type! Avail. late Dec-Jan.1st.
Home Details
Home Type
- Single Family
Est. Annual Taxes
- $9,016
Year Built
- Built in 1963 | Remodeled
Lot Details
- 0.28 Acre Lot
Parking
- 1 Car Garage
Home Design
- Entry on the 1st floor
Interior Spaces
- Open Floorplan
- Recessed Lighting
- Light Fixtures
- Window Screens
- Sliding Doors
- Living Room with Fireplace
- Dining Area
- Game Room
Kitchen
- Breakfast Bar
- Range
- ENERGY STAR Qualified Refrigerator
- Dishwasher
- Stainless Steel Appliances
- Solid Surface Countertops
Flooring
- Wood
- Ceramic Tile
Bedrooms and Bathrooms
- 3 Bedrooms
- Primary bedroom located on second floor
- Custom Closet System
- Dual Closets
- 2 Full Bathrooms
- Double Vanity
- Bathtub with Shower
- Separate Shower
- Linen Closet In Bathroom
Laundry
- Laundry closet
- ENERGY STAR Qualified Dryer
- ENERGY STAR Qualified Washer
Outdoor Features
- Balcony
- Deck
- Patio
Location
- Property is near public transit
- Property is near schools
Utilities
- Cooling Available
- Heating System Uses Oil
Listing and Financial Details
- Security Deposit $4,500
- Property Available on 1/1/26
- Rent includes water, sewer, trash collection, gardener, extra storage, laundry facilities, parking
- Assessor Parcel Number 822901
Community Details
Overview
- No Home Owners Association
- Near Conservation Area
Amenities
- Common Area
- Shops
Recreation
- Golf Course Community
- Tennis Courts
- Park
- Jogging Path
Pet Policy
- Call for details about the types of pets allowed
Map
Source: MLS Property Information Network (MLS PIN)
MLS Number: 73456325
APN: WAKE-000040-000097-B000000-000029
- 14 Sycamore Rd
- 1 Millbrook Ln Unit 111
- 1 Millbrook Ln Unit 304
- 131 Montrose Ave
- 314 Water St Unit 5
- 142 Montrose Ave
- 9 Lilah Cir
- 199 Nahant St
- 8 Everett St
- 6 Blue Jay Cir Unit 2
- 9 Nelson Ave
- 5 Bateman Ct Unit 5
- 71 Old Nahant Rd
- 18 Walton St
- 134 Nahant St Unit B
- 24 Stark Ave
- 6 Salisbury Rd
- 38 Bennett St Unit 3D
- 3 Garden Ln
- 22 Jefferson Rd
- 52 Valley St
- 2 Blue Jay Cir Unit 1
- 259 Water St Unit 101
- 52 Eunice Cir
- 2 Melvin St Unit 2
- 580 Salem St Unit 43
- 580 Salem St Unit 35
- 610 Salem St Unit 404
- 610 Salem St Unit 408
- 10 Wakefield Ave
- 10 Wakefield Ave
- 10 Wakefield Ave
- 10 Wakefield Ave
- 246 Salem St
- 246 Salem St
- 14 Audubon Rd
- 27-37 Water St
- 43 Crescent St Unit 43
- 5 Charles St Unit 1
- 34 Salem St Unit 2
