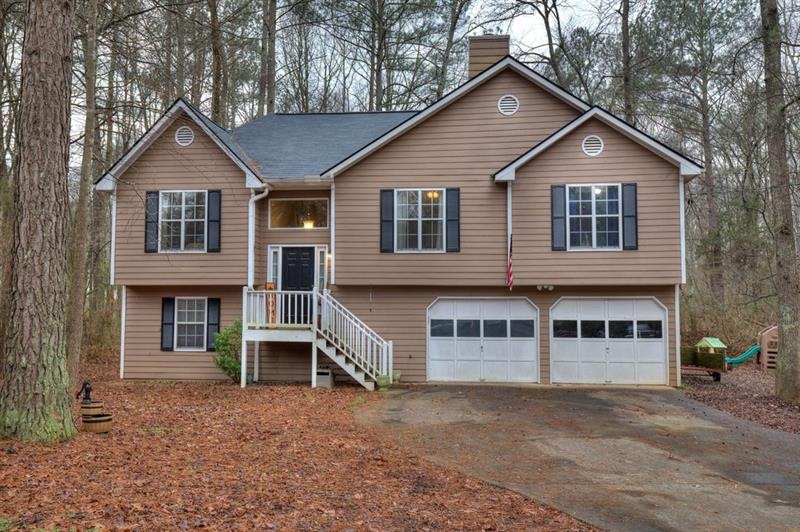
15 Teal Ct SW Cartersville, GA 30120
Highlights
- Rural View
- Cathedral Ceiling
- Bonus Room
- Traditional Architecture
- Main Floor Primary Bedroom
- Private Yard
About This Home
As of February 2021Fantastic Split foyer home ready to move in. Split bedroom plan with large bonus room in basement with a full bath. Situated on a Clu-de-sac with a large backyard. HVAC 5 years, New Roof in 2020. This home will not last long!
Last Agent to Sell the Property
Atlanta Communities Real Estate Brokerage License #176639 Listed on: 01/26/2021

Home Details
Home Type
- Single Family
Est. Annual Taxes
- $1,839
Year Built
- Built in 1996
Lot Details
- 0.83 Acre Lot
- Cul-De-Sac
- Level Lot
- Private Yard
- Back and Front Yard
Home Design
- Traditional Architecture
- Split Level Home
- Slab Foundation
- Frame Construction
- Composition Roof
Interior Spaces
- 1,586 Sq Ft Home
- Cathedral Ceiling
- Ceiling Fan
- Factory Built Fireplace
- Entrance Foyer
- Family Room with Fireplace
- Bonus Room
- Rural Views
- Laundry in Basement
Kitchen
- Eat-In Kitchen
- Breakfast Bar
- <<selfCleaningOvenToken>>
- Electric Range
- Dishwasher
- Laminate Countertops
- White Kitchen Cabinets
Bedrooms and Bathrooms
- 3 Main Level Bedrooms
- Primary Bedroom on Main
- Split Bedroom Floorplan
- Walk-In Closet
- Separate Shower in Primary Bathroom
Schools
- Kingston Elementary School
- Cass Middle School
- Cass High School
Utilities
- Central Heating and Cooling System
- Electric Water Heater
- Septic Tank
- High Speed Internet
Community Details
- Mallard Pointe Subdivision
Listing and Financial Details
- Tax Lot 37
- Assessor Parcel Number 0058D 0002 007
Ownership History
Purchase Details
Home Financials for this Owner
Home Financials are based on the most recent Mortgage that was taken out on this home.Purchase Details
Purchase Details
Home Financials for this Owner
Home Financials are based on the most recent Mortgage that was taken out on this home.Purchase Details
Purchase Details
Home Financials for this Owner
Home Financials are based on the most recent Mortgage that was taken out on this home.Similar Homes in Cartersville, GA
Home Values in the Area
Average Home Value in this Area
Purchase History
| Date | Type | Sale Price | Title Company |
|---|---|---|---|
| Warranty Deed | $206,100 | -- | |
| Warranty Deed | -- | -- | |
| Warranty Deed | $112,500 | -- | |
| Warranty Deed | -- | -- | |
| Foreclosure Deed | -- | -- | |
| Warranty Deed | $88,700 | -- |
Mortgage History
| Date | Status | Loan Amount | Loan Type |
|---|---|---|---|
| Open | $195,795 | New Conventional | |
| Closed | $195,795 | New Conventional | |
| Previous Owner | $114,795 | New Conventional | |
| Previous Owner | $80,000 | New Conventional |
Property History
| Date | Event | Price | Change | Sq Ft Price |
|---|---|---|---|---|
| 02/26/2021 02/26/21 | Sold | $206,100 | +5.7% | $130 / Sq Ft |
| 01/27/2021 01/27/21 | Pending | -- | -- | -- |
| 01/26/2021 01/26/21 | For Sale | $194,900 | +73.2% | $123 / Sq Ft |
| 11/14/2014 11/14/14 | Sold | $112,500 | -9.9% | $96 / Sq Ft |
| 10/15/2014 10/15/14 | Pending | -- | -- | -- |
| 08/04/2014 08/04/14 | For Sale | $124,900 | -- | $107 / Sq Ft |
Tax History Compared to Growth
Tax History
| Year | Tax Paid | Tax Assessment Tax Assessment Total Assessment is a certain percentage of the fair market value that is determined by local assessors to be the total taxable value of land and additions on the property. | Land | Improvement |
|---|---|---|---|---|
| 2024 | $1,805 | $120,160 | $22,400 | $97,760 |
| 2023 | $1,805 | $124,145 | $22,400 | $101,745 |
| 2022 | $2,093 | $86,675 | $14,000 | $72,675 |
| 2021 | $1,901 | $71,264 | $14,000 | $57,264 |
| 2020 | $1,839 | $66,937 | $14,000 | $52,937 |
| 2019 | $1,489 | $53,648 | $12,000 | $41,648 |
| 2018 | $1,471 | $52,810 | $12,000 | $40,810 |
| 2017 | $1,281 | $45,760 | $10,000 | $35,760 |
| 2016 | $1,291 | $45,760 | $10,000 | $35,760 |
| 2015 | $1,185 | $41,920 | $10,000 | $31,920 |
| 2014 | -- | $42,720 | $10,000 | $32,720 |
| 2013 | -- | $35,000 | $7,200 | $27,800 |
Agents Affiliated with this Home
-
Brad Cowart

Seller's Agent in 2021
Brad Cowart
Atlanta Communities
(404) 392-8538
56 Total Sales
-
Lindsey Kent

Buyer's Agent in 2021
Lindsey Kent
RE/MAX
(770) 546-9181
97 Total Sales
-
DERYK R HOSSNER
D
Seller's Agent in 2014
DERYK R HOSSNER
Atlanta Communities
(770) 490-6340
3 Total Sales
Map
Source: First Multiple Listing Service (FMLS)
MLS Number: 6832536
APN: 0058D-0002-007
- 15 Jamilee Cove
- 0 Mac Johnson Rd NW Unit 7616934
- 41 Hamilton Blvd NW
- 273 Burnt Hickory Rd SE
- 46 Mac Johnson Rd NW
- 58 Hamil Ct NW
- 21 Dohrman Way
- 15 Burch Ln NW
- 24 Georgia 293
- 31 Abbey Ln NW
- 1317 Cassville Rd NW
- 43 Miltons Walk SE
- 113 Stoker Rd SW
- 1771 Joe Frank Harris Pkwy SE
- 101 Foley Dr
- 374 Bingham Rd SW
- 169 Verona Dr NW
