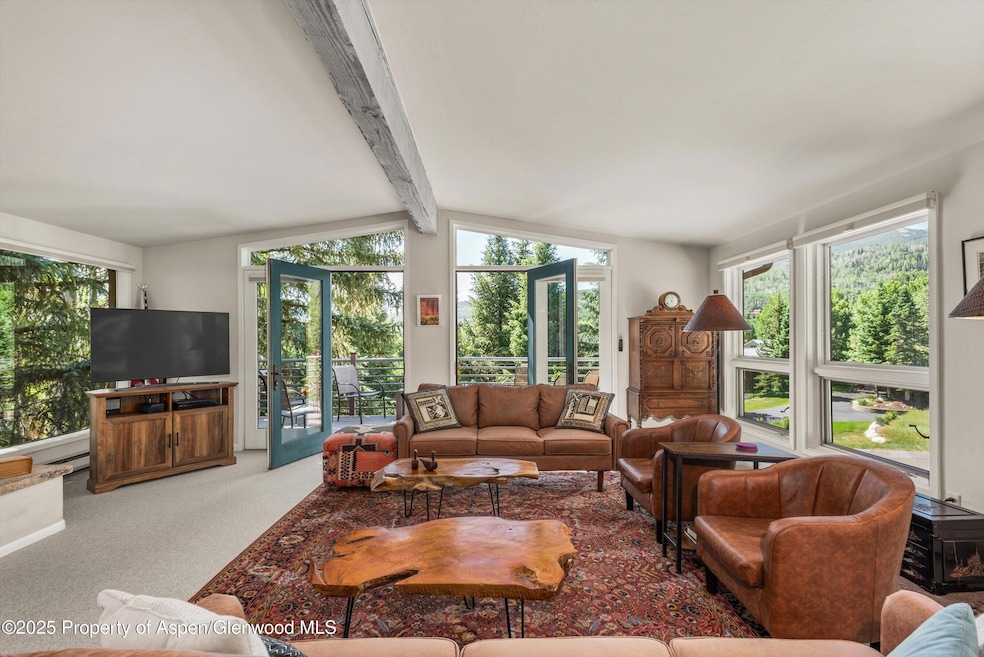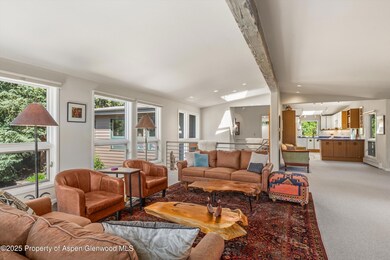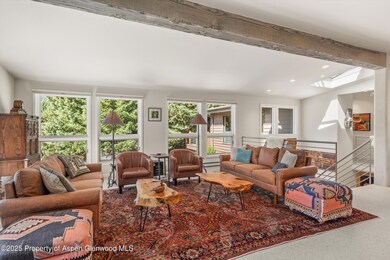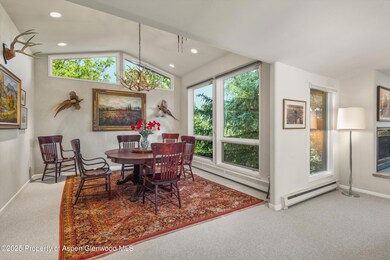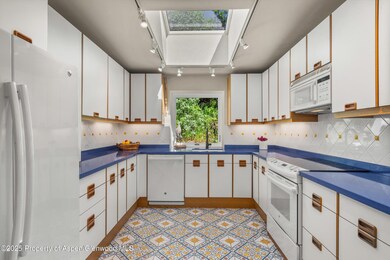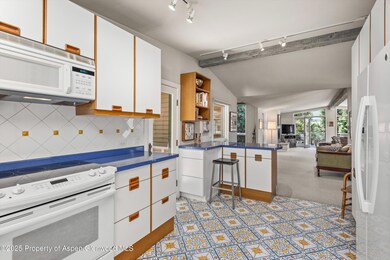15 Terrace Dr Snowmass Village, CO 81615
Highlights
- Spa
- Contemporary Architecture
- 2 Fireplaces
- Aspen Middle School Rated A-
- Main Floor Primary Bedroom
- Views
About This Home
Enjoy your next ski vacation in this cozy 3-bedroom, 2-bathroom home offering an inviting mountain atmosphere and beautiful views in a prime Snowmass Village location. The main living area features a bright, open layout ideal for relaxing after a day outdoors, and the well-appointed kitchen provides everything needed for comfortable everyday living. Unwind in the private hot tub while taking in the mountain scenery. Additional conveniences include a garage for easy parking and gear storage. Whether you're here for skiing, hiking, or simply to embrace the mountain lifestyle, 15 Terrace Drive is the perfect home base in Snowmass Village.
Listing Agent
Aspen Snowmass Sotheby's International Realty-Snowmass Village Brokerage Phone: (970) 923-2006 License #n/a Listed on: 11/18/2025
Home Details
Home Type
- Single Family
Est. Annual Taxes
- $8,388
Year Built
- Built in 1969
Lot Details
- 0.81 Acre Lot
- Southern Exposure
- Property is in good condition
Parking
- 2 Car Garage
- Carport
Home Design
- Contemporary Architecture
Interior Spaces
- 2,457 Sq Ft Home
- 2 Fireplaces
- Wood Burning Fireplace
- Gas Fireplace
- Living Room
- Dining Room
- Laundry Room
- Property Views
Bedrooms and Bathrooms
- 3 Bedrooms
- Primary Bedroom on Main
- 2 Full Bathrooms
Outdoor Features
- Spa
- Patio
- Outdoor Grill
Utilities
- No Cooling
- Heating System Uses Natural Gas
- Baseboard Heating
- Hot Water Heating System
- Wi-Fi Available
- Cable TV Available
Community Details
- Melton Ranch Subdivision
- Courtesy Bus
Listing and Financial Details
- Residential Lease
Map
Source: Aspen Glenwood MLS
MLS Number: 190836
APN: R002709
- 100 Terrace Ln
- 115 Harleston Green Unit 63
- 65 Harleston Green Unit 51
- 52 Harleston Green Unit 38
- 383 Meadow Ranch Rd Unit F-4-C
- 35 Lower Woodbridge Rd Unit V/177
- 35 Lower Woodbridge Rd Unit 171
- 35 Upper Woodbridge Rd Unit 28A
- 554 Sinclair Rd
- 229 Faraway Rd Unit 28
- 626 Faraway Rd
- 49 Elk Ridge Ln
- 294 Snowmass Club Cir Unit 1205
- 0239 Snowmass Club Cir Unit 137
- 0239 Snowmass Club Cir Unit 112
- 0239 Snowmass Club Cir Unit 131
- 0239 Snowmass Club Cir Unit 136
- 0239 Snowmass Club Cir Unit 116
- 0239 Snowmass Club Cir Unit 127
- 0239 Snowmass Club Cir Unit 111
- 353 Terrace Dr
- 365 Terrace Dr
- 10 Martingale Ln
- 4000 Brush Creek Rd Unit 10
- 282 Terrace Dr
- 4000 Brush Creek Rd Unit 9
- 4000 Brush Creek Rd Unit 25
- 3904 Brush Creek Rd Unit 11
- 144 Meadow Rd
- 71 Meadow Rd
- 638 Meadow Rd
- 121 Oak Ridge Rd
- 124 Harleston Green Rd Unit 45
- 21 Lemond Cir
- 232 Meadow Ranch Dr
- 96 Harleston Green Unit 41
- 270 Meadow Ranch Rd
- 374 Meadow Ranch Rd
- 382 Meadow Ranch Rd Unit F4B
- 35 Lower Woodbridge Rd Unit 183
