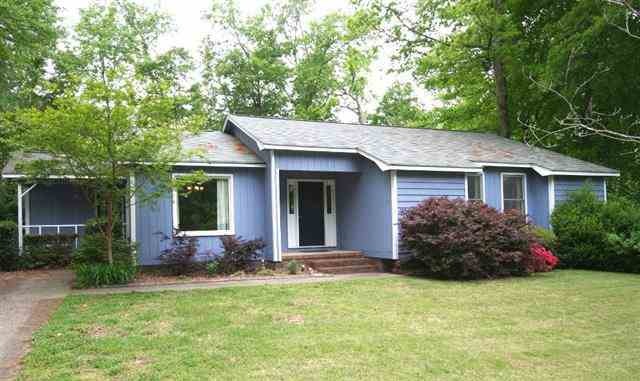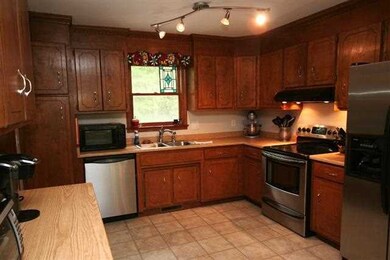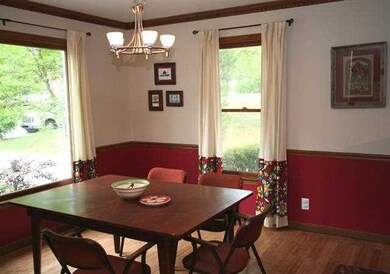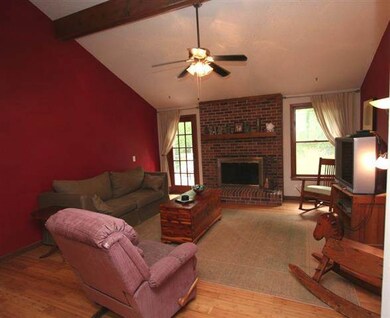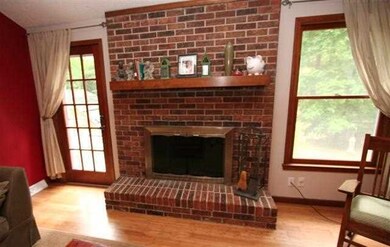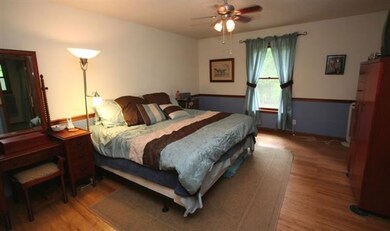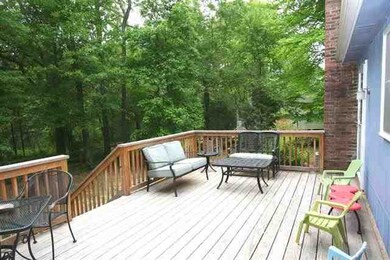
15 Timber Creek Ct Taylors, SC 29687
Estimated Value: $259,588 - $296,000
Highlights
- Deck
- Wooded Lot
- Cathedral Ceiling
- Northwood Middle School Rated A
- Traditional Architecture
- Bamboo Flooring
About This Home
As of June 2013Great location! Great Schools! Great Buy! 3 BR, 2 BA home with fenced backyard, large storage shed, AND zoned for Riverside HS! Bamboo flooring, stainless appliances. Backs to church owned property for nice privacy. (Lot ~3 feet larger than fenced area.) Large deck added in 2011. Replaced light fixtures, removed wallpaper, painted. Roof and gutters~2010. Hot water heater ~2011. Ready for you!!!
Last Agent to Sell the Property
Kathy Cassity
Bhhs C Dan Joyner - Pleas License #40133 Listed on: 05/01/2013
Home Details
Home Type
- Single Family
Est. Annual Taxes
- $963
Year Built
- Built in 1983
Lot Details
- 0.27 Acre Lot
- Cul-De-Sac
- Level Lot
- Wooded Lot
- Landscaped with Trees
Home Design
- Traditional Architecture
- Wood Siding
Interior Spaces
- 1,500 Sq Ft Home
- 1-Story Property
- Cathedral Ceiling
- Ceiling Fan
- Insulated Windows
- Crawl Space
- Permanent Attic Stairs
- Laundry Room
Kitchen
- Dishwasher
- Disposal
Flooring
- Bamboo
- Ceramic Tile
- Vinyl
Bedrooms and Bathrooms
- 3 Bedrooms
- Primary bedroom located on second floor
- Walk-In Closet
- Bathroom on Main Level
- 2 Full Bathrooms
- Bathtub with Shower
Outdoor Features
- Deck
- Porch
Location
- Outside City Limits
Utilities
- Cooling Available
- Forced Air Heating System
- Underground Utilities
Community Details
- No Home Owners Association
- Timber Creek Subdivision
Listing and Financial Details
- Tax Lot 7
- Assessor Parcel Number T031000105300
Ownership History
Purchase Details
Home Financials for this Owner
Home Financials are based on the most recent Mortgage that was taken out on this home.Purchase Details
Similar Homes in Taylors, SC
Home Values in the Area
Average Home Value in this Area
Purchase History
| Date | Buyer | Sale Price | Title Company |
|---|---|---|---|
| Useche Carlos M | $127,500 | -- | |
| Ferguson Christine L | $99,500 | -- |
Mortgage History
| Date | Status | Borrower | Loan Amount |
|---|---|---|---|
| Open | Useche Carlos M | $125,190 | |
| Previous Owner | Fergerson Christine L | $22,500 |
Property History
| Date | Event | Price | Change | Sq Ft Price |
|---|---|---|---|---|
| 06/29/2013 06/29/13 | Sold | $127,500 | 0.0% | $85 / Sq Ft |
| 05/09/2013 05/09/13 | Pending | -- | -- | -- |
| 05/01/2013 05/01/13 | For Sale | $127,500 | -- | $85 / Sq Ft |
Tax History Compared to Growth
Tax History
| Year | Tax Paid | Tax Assessment Tax Assessment Total Assessment is a certain percentage of the fair market value that is determined by local assessors to be the total taxable value of land and additions on the property. | Land | Improvement |
|---|---|---|---|---|
| 2024 | $1,130 | $5,410 | $920 | $4,490 |
| 2023 | $1,130 | $5,410 | $920 | $4,490 |
| 2022 | $1,049 | $5,410 | $920 | $4,490 |
| 2021 | $1,223 | $5,410 | $920 | $4,490 |
| 2020 | $1,241 | $5,170 | $920 | $4,250 |
| 2019 | $1,228 | $5,170 | $920 | $4,250 |
| 2018 | $1,209 | $5,170 | $920 | $4,250 |
| 2017 | $1,195 | $5,170 | $920 | $4,250 |
| 2016 | $1,144 | $129,260 | $23,000 | $106,260 |
| 2015 | $1,049 | $129,260 | $23,000 | $106,260 |
| 2014 | $982 | $123,673 | $21,291 | $102,382 |
Agents Affiliated with this Home
-
K
Seller's Agent in 2013
Kathy Cassity
Bhhs C Dan Joyner - Pleas
-
AGENT NONMEMBER
A
Buyer's Agent in 2013
AGENT NONMEMBER
NONMEMBER OFFICE
(864) 224-7941
42 in this area
6,792 Total Sales
Map
Source: Western Upstate Multiple Listing Service
MLS Number: 20142474
APN: T031.00-01-053.00
- 10 Meadowview Dr
- 34 Nonnington Way Unit Homesite 14
- 32 Nonnington Way Unit Homesite 13
- 25 Nonnington Way Unit Homesite 124
- 22 Nonnington Way Unit Homesite 9
- 35 Nonnington Way Unit Homesite 120
- 24 Nonnington Way Unit Homesite 10
- 39 Nonnington Way Unit Homesite 118
- 27 Nonnington Way Unit Homesite 123
- 17 Nonnington Way Unit Homesite 127
- 15 Nonnington Way Unit Homesite 128
- 36 Nonnington Way Unit Homesite 15
- 26 Nonnington Way Unit Homesite 11
- 18 Nonnington Way Unit Homesite 8
- 14 Nonnington Way Unit Homesite 6
- 38 Nonnington Way Unit Homesite 16
- 41 Nonnington Way Unit Homesite 117
- 37 Nonnington Way Unit Homesite 119
- 29 Nonnington Way Unit Homesite 122
- 19 Nonnington Way Unit Homesite 126
- 15 Timber Creek Ct
- 11 Timber Creek Ct
- 17 Timber Creek Ct
- 14 Timber Creek Ct
- 10 Timber Creek Ct
- 9 Timber Creek Ct
- 18 Timber Creek Ct
- 4 Timber Creek Ct
- 5 Timber Creek Ct
- 206 Walker Springs Rd
- 210 Walker Springs Rd
- 202 Walker Springs Rd
- 3 Timber Creek Ct
- 204 Walker Springs Rd
- 108 Walker Springs Ct
- 105 Meadowview Dr
- 103 Meadowview Dr
- 110 Walker Springs Ct
- 101 Meadowview Dr
- 200 Walker Springs Rd
