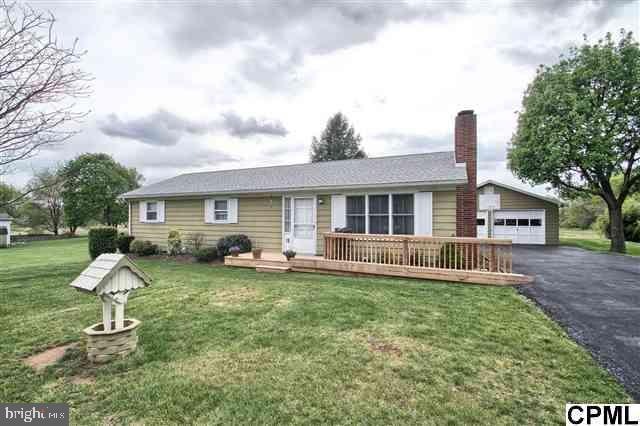
15 Timber Rd Mechanicsburg, PA 17050
Silver Spring NeighborhoodEstimated Value: $274,000 - $325,000
Highlights
- 0.8 Acre Lot
- Rambler Architecture
- No HOA
- Monroe Elementary School Rated A-
- 1 Fireplace
- Den
About This Home
As of August 2012Country setting midway between Mechanicsburg & Carlisle. Close to 1 acre with a generous size yard & room for pets or garden. 4th bedroom offers possible In Law Qtrs w/private entrance & full bath. New roof on house & 2 car detached garage in 2003. Wheelchair accessible, large paved drive, wood fireplace, 1st floor laundry and beautiful hardwood floors are additional features. CV Schools and room to grow in a country setting!
Last Agent to Sell the Property
RE/MAX 1st Advantage License #RS294126 Listed on: 04/25/2012

Home Details
Home Type
- Single Family
Est. Annual Taxes
- $1,782
Year Built
- Built in 1974
Lot Details
- 0.8 Acre Lot
- Level Lot
- Cleared Lot
Parking
- 2 Car Detached Garage
- Garage Door Opener
- Driveway
- Off-Street Parking
Home Design
- Rambler Architecture
- Poured Concrete
- Fiberglass Roof
- Asphalt Roof
- Aluminum Siding
- Modular or Manufactured Materials
Interior Spaces
- 1,488 Sq Ft Home
- Property has 1 Level
- 1 Fireplace
- Heatilator
- Dining Room
- Den
- Fire and Smoke Detector
- Electric Oven or Range
- Laundry Room
Bedrooms and Bathrooms
- 4 Bedrooms
- En-Suite Primary Bedroom
- In-Law or Guest Suite
- 2 Full Bathrooms
Unfinished Basement
- Basement Fills Entire Space Under The House
- Interior Basement Entry
- Sump Pump
Outdoor Features
- Porch
Utilities
- Window Unit Cooling System
- Baseboard Heating
- 200+ Amp Service
- Water Treatment System
- Well
- Water Conditioner is Owned
- Septic Tank
- Private Sewer
Community Details
- No Home Owners Association
Listing and Financial Details
- Home warranty included in the sale of the property
- Assessor Parcel Number 38240773009
Ownership History
Purchase Details
Home Financials for this Owner
Home Financials are based on the most recent Mortgage that was taken out on this home.Purchase Details
Home Financials for this Owner
Home Financials are based on the most recent Mortgage that was taken out on this home.Similar Homes in Mechanicsburg, PA
Home Values in the Area
Average Home Value in this Area
Purchase History
| Date | Buyer | Sale Price | Title Company |
|---|---|---|---|
| Tippet Steven | $163,900 | -- | |
| Rydesky Stephen M | $110,000 | -- |
Mortgage History
| Date | Status | Borrower | Loan Amount |
|---|---|---|---|
| Open | Tippet Steven | $25,000 | |
| Previous Owner | Tippet Steven | $167,244 | |
| Previous Owner | Rydesky Stephen M | $100,000 |
Property History
| Date | Event | Price | Change | Sq Ft Price |
|---|---|---|---|---|
| 08/23/2012 08/23/12 | Sold | $163,900 | -3.5% | $110 / Sq Ft |
| 05/22/2012 05/22/12 | Pending | -- | -- | -- |
| 04/25/2012 04/25/12 | For Sale | $169,900 | -- | $114 / Sq Ft |
Tax History Compared to Growth
Tax History
| Year | Tax Paid | Tax Assessment Tax Assessment Total Assessment is a certain percentage of the fair market value that is determined by local assessors to be the total taxable value of land and additions on the property. | Land | Improvement |
|---|---|---|---|---|
| 2025 | $2,600 | $161,300 | $67,000 | $94,300 |
| 2024 | $2,473 | $161,300 | $67,000 | $94,300 |
| 2023 | $2,348 | $161,300 | $67,000 | $94,300 |
| 2022 | $2,290 | $161,300 | $67,000 | $94,300 |
| 2021 | $2,241 | $161,300 | $67,000 | $94,300 |
| 2020 | $2,199 | $161,300 | $67,000 | $94,300 |
| 2019 | $2,163 | $161,300 | $67,000 | $94,300 |
| 2018 | $2,126 | $161,300 | $67,000 | $94,300 |
| 2017 | $2,089 | $161,300 | $67,000 | $94,300 |
| 2016 | -- | $161,300 | $67,000 | $94,300 |
| 2015 | -- | $161,300 | $67,000 | $94,300 |
| 2014 | -- | $161,300 | $67,000 | $94,300 |
Agents Affiliated with this Home
-
ROBERT LEHMAN JR

Seller's Agent in 2012
ROBERT LEHMAN JR
RE/MAX
(717) 968-2202
6 in this area
62 Total Sales
-
BOB STEVENS

Buyer's Agent in 2012
BOB STEVENS
RE/MAX
(717) 591-7806
1 in this area
30 Total Sales
Map
Source: Bright MLS
MLS Number: 1003075289
APN: 38-24-0773-009
- 1249 W Trindle Rd
- 12 Mary Ave
- 29 N Old Stonehouse Rd
- 1370 W Trindle Rd
- 90 Old Stonehouse Rd S
- 260 Old Stonehouse Rd S
- 1083 W Trindle Rd
- 180 Hickory Rd
- 193 Simmons Rd
- 306 Marie Dr
- 21 Old Stonehouse Rd S
- 129 Congress Dr
- 80 Presidents Dr
- 102 Kensington Place
- 138 Congress Dr
- 226 Loyal Dr
- 44 Danbury Dr
- 53 Presidents Dr
- 287 Founders Way
- 323 Valor Dr
