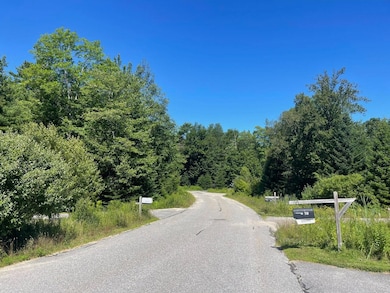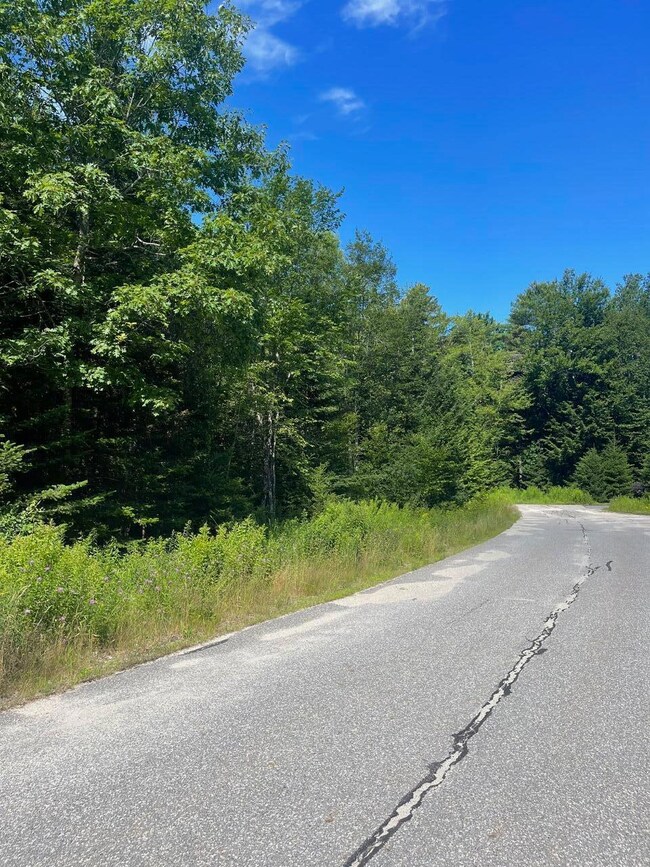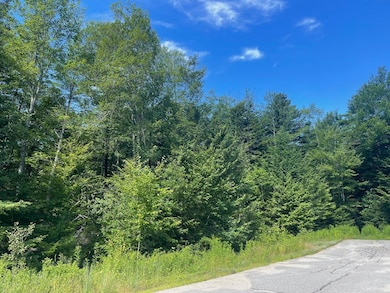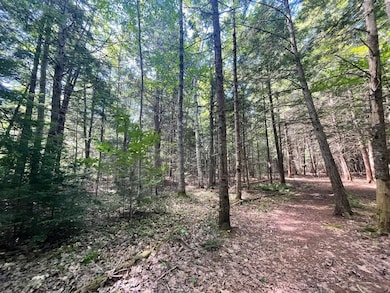15 Tinkers Way Freeport, ME 04032
Estimated payment $8,664/month
Highlights
- View of Trees or Woods
- Cape Cod Architecture
- Wooded Lot
- Mast Landing School Rated A
- Deck
- Wood Flooring
About This Home
To Be Built by Jackson Built on one of the last remaining lots in the highly coveted Mill Stream neighborhood, this distinctive home features curated fixtures, hand-crafted built-ins, and unique details. Captivating open first-floor plan with spacious rooms and 9-foot ceilings. Gourmet kitchen with painted maple cabinetry, quartz counters, stainless appliances including a 36'' dual fuel range, and a large island. Dining room with a custom bar area and a slider leading to the back deck. Living room with plaster hearth and gas fireplace. Extraordinary lighting, wainscoting, and built-ins throughout. Primary suite with a double vanity and walk-in shower in the bath and large walk-in closet. Three additional bedrooms (or use one as a home office), a guest bath with double vanity and tub with tiled surround, and a dedicated laundry room complete the second floor. Unfinished attic space over the garage accessed from the wide second floor hallway. Automatic whole house generator included. Low maintenance LP SmartSide and Maibec cedar shingled exterior. Two-car garage with attached storage area. Private lot in a beautiful established neighborhood and former tree farm with 95 acres of open space, pastoral fields, beautiful woods, and connected walking trails. Ideally located just minutes from both Freeport's and Brunswick's downtown areas.
Listing Agent
Keller Williams Realty Brokerage Email: acartmell@kw.com Listed on: 08/05/2025

Home Details
Home Type
- Single Family
Est. Annual Taxes
- $2,319
Year Built
- Built in 2025
Lot Details
- 1.01 Acre Lot
- Property fronts a private road
- Near Conservation Area
- Street terminates at a dead end
- Level Lot
- Sprinkler System
- Wooded Lot
- Property is zoned RR1
HOA Fees
- $60 Monthly HOA Fees
Parking
- 2 Car Direct Access Garage
- Automatic Garage Door Opener
- Driveway
Home Design
- Home to be built
- Cape Cod Architecture
- Concrete Foundation
- Wood Frame Construction
- Shingle Roof
- Shingle Siding
- Concrete Perimeter Foundation
Interior Spaces
- 2,952 Sq Ft Home
- Built-In Features
- Gas Fireplace
- Triple Pane Windows
- Low Emissivity Windows
- Mud Room
- Living Room
- Dining Room
- Den
- Sink in Utility Room
- Views of Woods
- Fire Sprinkler System
Kitchen
- Gas Range
- Dishwasher
- Kitchen Island
- Quartz Countertops
Flooring
- Wood
- Tile
Bedrooms and Bathrooms
- 4 Bedrooms
- Primary bedroom located on second floor
- En-Suite Primary Bedroom
- Walk-In Closet
- Bedroom Suite
- 3 Full Bathrooms
- Dual Vanity Sinks in Primary Bathroom
- Bathtub
- Shower Only
Laundry
- Laundry Room
- Laundry on upper level
- Dryer
- Washer
Unfinished Basement
- Basement Fills Entire Space Under The House
- Doghouse Basement Entry
- Interior Basement Entry
Outdoor Features
- Deck
- Porch
Utilities
- Forced Air Heating and Cooling System
- Heating System Uses Gas
- Underground Utilities
- Power Generator
- Private Water Source
- Water Heated On Demand
- Private Sewer
- Internet Available
Listing and Financial Details
- Tax Lot 70-26
- Assessor Parcel Number FPRT-000018-000070-000026
Community Details
Overview
- Mill Stream Subdivision
Amenities
- Community Storage Space
Map
Home Values in the Area
Average Home Value in this Area
Tax History
| Year | Tax Paid | Tax Assessment Tax Assessment Total Assessment is a certain percentage of the fair market value that is determined by local assessors to be the total taxable value of land and additions on the property. | Land | Improvement |
|---|---|---|---|---|
| 2024 | $2,319 | $173,700 | $173,700 | $0 |
| 2023 | $2,170 | $157,800 | $157,800 | $0 |
| 2022 | $1,923 | $140,900 | $140,900 | $0 |
| 2021 | $1,881 | $140,900 | $140,900 | $0 |
| 2020 | $1,911 | $136,500 | $136,500 | $0 |
| 2019 | $1,840 | $128,700 | $128,700 | $0 |
| 2018 | $1,901 | $126,300 | $126,300 | $0 |
| 2017 | $1,845 | $123,400 | $123,400 | $0 |
| 2016 | $1,762 | $111,500 | $111,500 | $0 |
| 2015 | $1,714 | $102,000 | $102,000 | $0 |
| 2014 | $1,612 | $102,000 | $102,000 | $0 |
| 2013 | $1,617 | $102,000 | $102,000 | $0 |
Property History
| Date | Event | Price | List to Sale | Price per Sq Ft | Prior Sale |
|---|---|---|---|---|---|
| 08/10/2025 08/10/25 | Pending | -- | -- | -- | |
| 08/05/2025 08/05/25 | For Sale | $1,599,000 | +610.7% | $542 / Sq Ft | |
| 08/18/2023 08/18/23 | Sold | $225,000 | +12.5% | -- | View Prior Sale |
| 08/02/2023 08/02/23 | Pending | -- | -- | -- | |
| 07/30/2023 07/30/23 | For Sale | $200,000 | +85.2% | -- | |
| 07/23/2012 07/23/12 | Sold | $108,000 | -9.2% | -- | View Prior Sale |
| 06/06/2012 06/06/12 | Pending | -- | -- | -- | |
| 03/19/2012 03/19/12 | For Sale | $119,000 | -- | -- |
Purchase History
| Date | Type | Sale Price | Title Company |
|---|---|---|---|
| Warranty Deed | $225,000 | None Available | |
| Interfamily Deed Transfer | -- | -- |
Mortgage History
| Date | Status | Loan Amount | Loan Type |
|---|---|---|---|
| Previous Owner | $70,200 | Adjustable Rate Mortgage/ARM |
Source: Maine Listings
MLS Number: 1633051
APN: FPRT-000018-000070-000026
- 1260 Us Route 1
- 0 Prout Rd
- 5 Indian Ridge Rd
- 31 Allen Range Rd
- 11 Orchard Hill Rd
- 7 Hideaway Dr
- 1595 U S Route 1
- 42 Durham Rd
- 713 Old Portland Rd
- 10 Durham Rd
- 15 Percy St
- 12 West St
- 143 Bragdon Rd
- 0 S Freeport Rd
- 9 Apple Ridge Rd
- 1612 U S Route 1
- Lot # 4 South St
- 3 Ron Henry Ln
- 42A Wardtown Rd
- 134 Durham Rd





