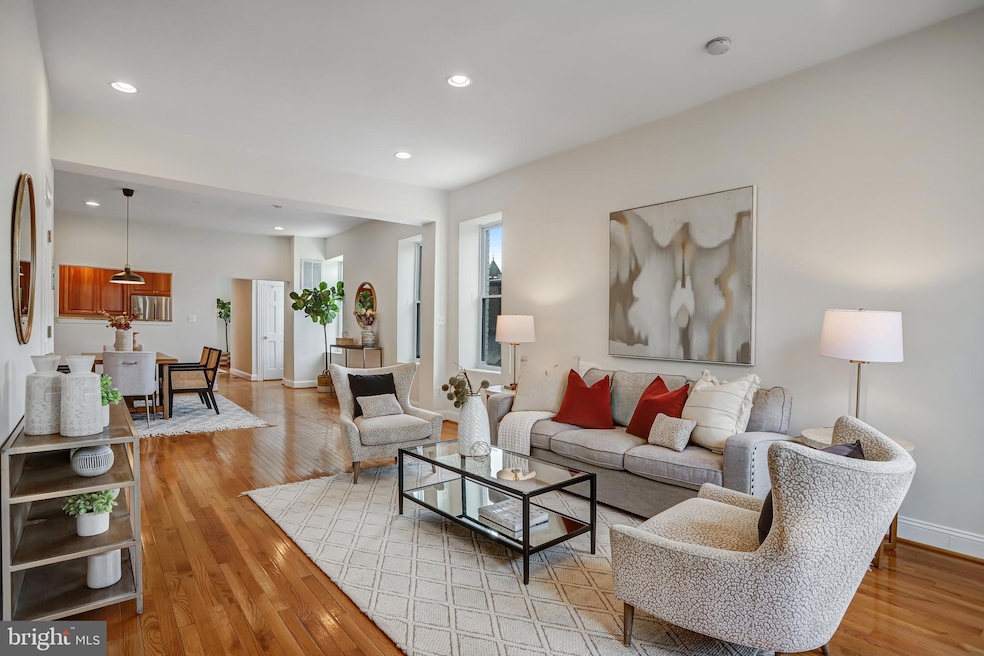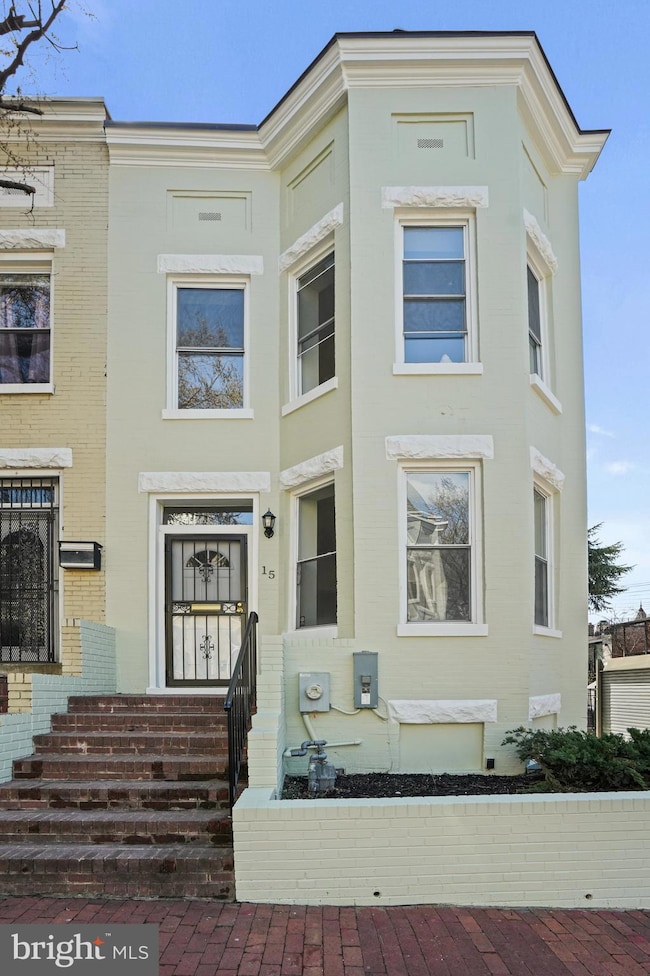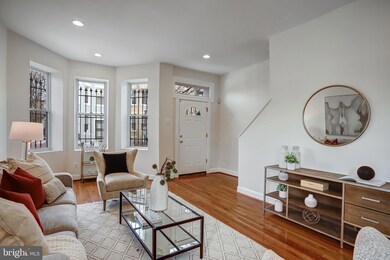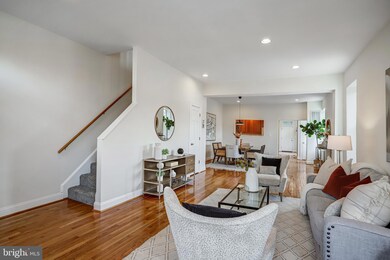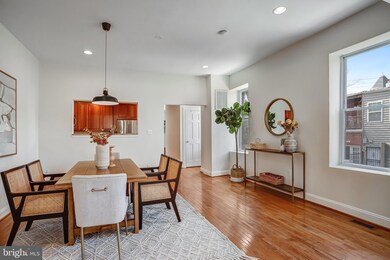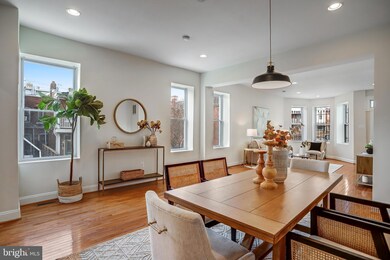
15 Todd Place NE Washington, DC 20002
Eckington NeighborhoodEstimated payment $4,834/month
Highlights
- Gourmet Kitchen
- Deck
- Wood Flooring
- Open Floorplan
- Recreation Room
- 3-minute walk to Harry Thomas Recreation Center
About This Home
Newly Price at $845,000. Seller is motivated! Great home or investment property! Welcome to this spacious and light-filled end-unit row house in the vibrant heart of Eckington and a few blocks from the new Reservoir District. This three-level home boasts an open and airy main floor, FOUR GENEROUS BEDROOMS and two full baths upstairs, and a versatile lower level—offering ample space for both relaxation and entertaining.
Inside, high ceilings, abundant windows, and wood floors create a warm and inviting atmosphere. The open living and dining areas seamlessly flow into the kitchen, which features stainless steel appliances, a gas stove, plentiful cabinetry, and granite countertops—perfect for effortless meal prep. Adjacent to the kitchen, the family room offers laundry, a MAIN LEVEL POWDER ROOM, and access to a SHADED PRIVATE DECK.
Upstairs, four well-sized bedrooms provide peaceful retreats. The PRIMARY SUITE includes a walk-in closet and an EN-SUITE BATH with a jetted tub/shower, double vanities—your own private oasis. A charming front guest room, framed by a turret’s row of windows, adds period charm, while two additional bedrooms and a full hall bath complete the level.
The open lower level, with high ceilings, an exposed brick wall, and extra storage, offers endless possibilities—ideal for a home office, gym, playroom, or a combination of all three.
Live just steps away from the new RESERVOIR DISTRICT , and the neighborhood's trendiest restaurants, cafes and shopping the city has to offer. Plus, you have access to the best parks, dog parks and hiking/biking trails to connect with other areas of the city. For commuters, you're a short walk from two Metro stops for an easy trip downtown. Don’t miss this incredible opportunity to make this home your very own!
Townhouse Details
Home Type
- Townhome
Est. Annual Taxes
- $4,030
Year Built
- Built in 1905
Lot Details
- 1,440 Sq Ft Lot
- Property is Fully Fenced
Parking
- On-Street Parking
Home Design
- Semi-Detached or Twin Home
- Victorian Architecture
- Brick Exterior Construction
- Permanent Foundation
Interior Spaces
- Property has 3 Levels
- Open Floorplan
- Recessed Lighting
- Family Room Off Kitchen
- Formal Dining Room
- Recreation Room
- Wood Flooring
- Finished Basement
- Interior and Exterior Basement Entry
- Home Security System
Kitchen
- Gourmet Kitchen
- Gas Oven or Range
- Stove
- Built-In Microwave
- Freezer
- Dishwasher
- Stainless Steel Appliances
- Disposal
Bedrooms and Bathrooms
- 4 Bedrooms
- En-Suite Bathroom
- Hydromassage or Jetted Bathtub
- Bathtub with Shower
Laundry
- Laundry on main level
- Stacked Washer and Dryer
Outdoor Features
- Deck
- Exterior Lighting
Utilities
- Central Air
- Heat Pump System
- Natural Gas Water Heater
Listing and Financial Details
- Assessor Parcel Number 3509/S/0046
Community Details
Overview
- No Home Owners Association
- Eckington Subdivision
Security
- Fire and Smoke Detector
Map
Home Values in the Area
Average Home Value in this Area
Tax History
| Year | Tax Paid | Tax Assessment Tax Assessment Total Assessment is a certain percentage of the fair market value that is determined by local assessors to be the total taxable value of land and additions on the property. | Land | Improvement |
|---|---|---|---|---|
| 2024 | $8,009 | $942,290 | $440,180 | $502,110 |
| 2023 | $7,695 | $905,310 | $424,680 | $480,630 |
| 2022 | $7,559 | $889,280 | $388,900 | $500,380 |
| 2021 | $7,277 | $856,060 | $383,140 | $472,920 |
| 2020 | $7,028 | $826,770 | $371,870 | $454,900 |
| 2019 | $6,819 | $802,240 | $342,040 | $460,200 |
| 2018 | $6,567 | $772,610 | $0 | $0 |
| 2017 | $5,043 | $726,200 | $0 | $0 |
| 2016 | $4,590 | $634,640 | $0 | $0 |
| 2015 | $4,175 | $600,990 | $0 | $0 |
| 2014 | $3,806 | $517,970 | $0 | $0 |
Property History
| Date | Event | Price | List to Sale | Price per Sq Ft |
|---|---|---|---|---|
| 09/16/2025 09/16/25 | Price Changed | $845,000 | -0.6% | $288 / Sq Ft |
| 07/07/2025 07/07/25 | Price Changed | $849,900 | -5.5% | $289 / Sq Ft |
| 05/28/2025 05/28/25 | Price Changed | $899,000 | -5.4% | $306 / Sq Ft |
| 05/14/2025 05/14/25 | For Sale | $949,900 | -- | $324 / Sq Ft |
Purchase History
| Date | Type | Sale Price | Title Company |
|---|---|---|---|
| Special Warranty Deed | $245,000 | -- | |
| Warranty Deed | $450,000 | -- | |
| Deed | $350,000 | -- | |
| Deed | $95,265 | -- | |
| Deed | $95,265 | -- |
Mortgage History
| Date | Status | Loan Amount | Loan Type |
|---|---|---|---|
| Previous Owner | $360,000 | New Conventional | |
| Previous Owner | $350,000 | New Conventional | |
| Previous Owner | $100,000 | No Value Available |
About the Listing Agent

For more than ten years, Jennifer Vaughan has helped buyers and sellers navigate the competitive Washington metro real estate market. Known for her down-to-earth demeanor, exceptional listening skills and extensive network, Jennifer makes the home buying and selling process seamless for first timers and experienced homeowners alike. From starter condos to multimillion dollar properties, she leverages her knowledge of the market and passion for the process into successful
Jennifer's Other Listings
Source: Bright MLS
MLS Number: DCDC2200594
APN: 3509S-0046
- 26 Todd Place NE Unit 1
- 27 Todd Place NE
- 13 Rhode Island Ave NE
- 1925 N North Capitol St NE Unit 2
- 30 T St NE Unit 2
- 15 T St NE
- 43 T St NE
- 1841 N Capitol St NE
- 1831 N Capitol St NE
- 116 Todd Place NE
- 1827 N Capitol St NE
- 2033 N Capitol St NE
- 118 Todd Place NE
- 110 U St NE
- 30 Rhode Island Ave NW
- 1828 N Capitol St NW
- 2032 N Capitol St NW
- 36 U St NW
- 15 Seaton Place NE Unit 1
- 15 Seaton Place NE Unit 2
- 27 Todd Place NE
- 16 Todd Place NE Unit A
- 26 T St NE Unit 2
- 26 T St NE Unit 1
- 19 T St NE
- 1 U St NW Unit 1
- 1826 N Capitol St NW Unit 1
- 21 Rhode Island Ave NW
- 15 Seaton Place NW Unit 1
- 1819 N Capitol St NE
- 32 U St NW
- 17 U St NW
- 28 T St NW Unit 3
- 28 T St NW Unit 2
- 34 T St NW Unit B
- 1814 N Capitol St NW Unit 103
- 1812 N Capitol St NW Unit 302
- 14 S St NE Unit 105
- 21 V St NE
- 45 Rhode Island Ave NW
