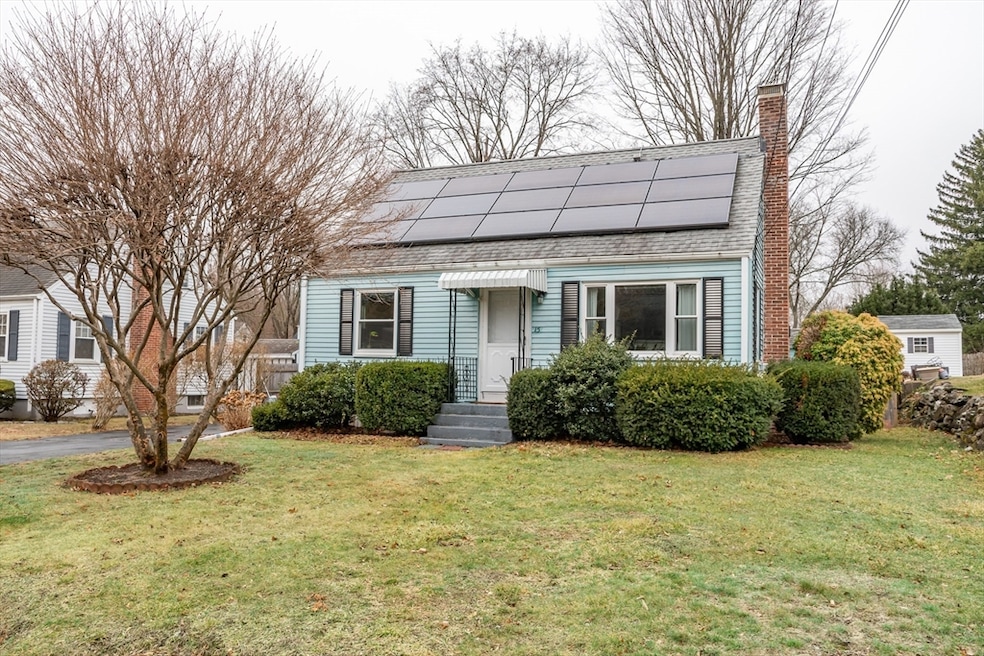
15 Trafton Rd Framingham, MA 01702
Highlights
- Solar Power System
- Deck
- 1 Fireplace
- Cape Cod Architecture
- Wood Flooring
- 5-minute walk to Mason Park
About This Home
As of May 2025Welcome to this beautifully maintained cape-style home, offering incredible natural light, seamless flow, and beautiful hardwood floors throughout. The main level features a bedroom/home office, a bright living room that effortlessly flows into the dining area and kitchen, creating a great space for entertaining. A bonus room in the back has exterior access to the large outdoor deck and backyard. This space can be used as an office, play area or media room with a full bathroom. Upstairs, you'll find two generously sized bedrooms with a full bathroom. The unfinished basement offers ample storage and excellent ceiling height. A one car garage and additional off street parking completes this wonderful home. Situated on a wonderful street with close proximity to shopping, restaurants, schools, and all that Framingham has to offer! This home is move-in ready! 1st showings to begin at Open House on Saturday 3/29/25.
Last Buyer's Agent
Darlene & Company
Lamacchia Realty, Inc.

Home Details
Home Type
- Single Family
Est. Annual Taxes
- $6,394
Year Built
- Built in 1950
Lot Details
- 7,187 Sq Ft Lot
- Fenced
Parking
- 1 Car Detached Garage
- Tandem Parking
- Driveway
- Open Parking
Home Design
- Cape Cod Architecture
- Concrete Perimeter Foundation
Interior Spaces
- 1,531 Sq Ft Home
- 1 Fireplace
- Unfinished Basement
- Basement Fills Entire Space Under The House
Kitchen
- Range
- Freezer
- Dishwasher
Flooring
- Wood
- Tile
Bedrooms and Bathrooms
- 3 Bedrooms
- 2 Full Bathrooms
Outdoor Features
- Deck
- Outdoor Storage
Utilities
- No Cooling
- 2 Heating Zones
- Heating System Uses Natural Gas
Additional Features
- Solar Power System
- Property is near schools
Community Details
- No Home Owners Association
- Shops
Listing and Financial Details
- Assessor Parcel Number M:110 B:31 L:9558 U:000,494570
Ownership History
Purchase Details
Home Financials for this Owner
Home Financials are based on the most recent Mortgage that was taken out on this home.Purchase Details
Home Financials for this Owner
Home Financials are based on the most recent Mortgage that was taken out on this home.Purchase Details
Similar Homes in Framingham, MA
Home Values in the Area
Average Home Value in this Area
Purchase History
| Date | Type | Sale Price | Title Company |
|---|---|---|---|
| Deed | $565,000 | None Available | |
| Fiduciary Deed | -- | None Available | |
| Fiduciary Deed | -- | None Available | |
| Deed | -- | -- | |
| Deed | -- | -- |
Mortgage History
| Date | Status | Loan Amount | Loan Type |
|---|---|---|---|
| Open | $554,766 | FHA | |
| Closed | $554,766 | FHA | |
| Previous Owner | $470,000 | Purchase Money Mortgage |
Property History
| Date | Event | Price | Change | Sq Ft Price |
|---|---|---|---|---|
| 05/27/2025 05/27/25 | Sold | $565,000 | -5.7% | $369 / Sq Ft |
| 05/01/2025 05/01/25 | Pending | -- | -- | -- |
| 03/27/2025 03/27/25 | For Sale | $599,000 | -- | $391 / Sq Ft |
Tax History Compared to Growth
Tax History
| Year | Tax Paid | Tax Assessment Tax Assessment Total Assessment is a certain percentage of the fair market value that is determined by local assessors to be the total taxable value of land and additions on the property. | Land | Improvement |
|---|---|---|---|---|
| 2025 | $6,424 | $538,000 | $258,200 | $279,800 |
| 2024 | $6,394 | $513,200 | $230,500 | $282,700 |
| 2023 | $6,096 | $465,700 | $205,800 | $259,900 |
| 2022 | $5,772 | $420,100 | $186,700 | $233,400 |
| 2021 | $5,602 | $398,700 | $179,500 | $219,200 |
| 2020 | $5,577 | $372,300 | $163,100 | $209,200 |
| 2019 | $5,655 | $367,700 | $163,100 | $204,600 |
| 2018 | $5,552 | $340,200 | $157,000 | $183,200 |
| 2017 | $5,484 | $328,200 | $152,400 | $175,800 |
| 2016 | $5,436 | $312,800 | $152,400 | $160,400 |
| 2015 | $5,389 | $302,400 | $151,100 | $151,300 |
Agents Affiliated with this Home
-
Jamie Ovadia

Seller's Agent in 2025
Jamie Ovadia
MGS Group Real Estate LTD
(617) 714-4544
35 Total Sales
-
D
Buyer's Agent in 2025
Darlene & Company
Lamacchia Realty, Inc.
Map
Source: MLS Property Information Network (MLS PIN)
MLS Number: 73351273
APN: FRAM-000110-000031-009558
- 58 Maple St
- 450 Mount Wayte Ave
- 33 Stevens Rd
- 29 Prescott St
- 116 Winter St
- 53 Long Ave
- 20 Buckminster St
- 325 Winter St
- 40 Eden Rd
- 10 Main St Unit 104
- 19 Winter St
- 25 Eden St
- 67 Croydon Rd
- 36 Nelson St
- 18 Auburn Street Extension
- 200 Edgewater Dr
- 39 Raymond St
- 12 & 14 Waverly St
- 136 Oaks Rd
- 43 Fenelon Rd






