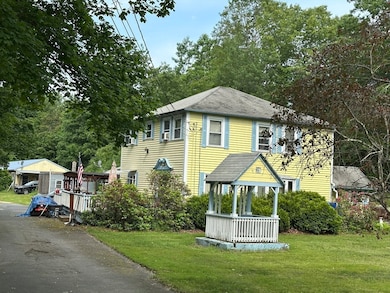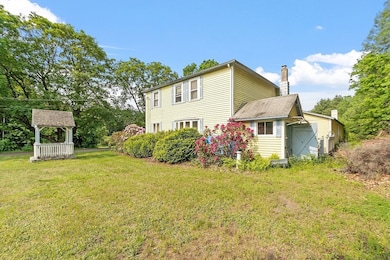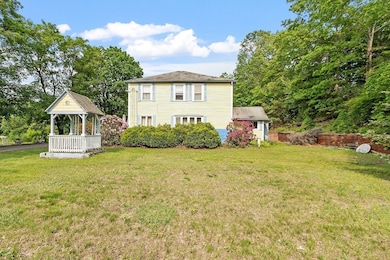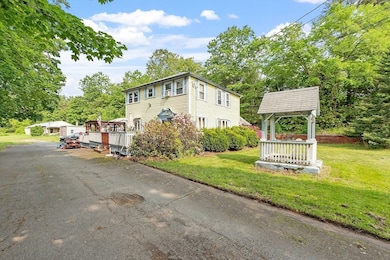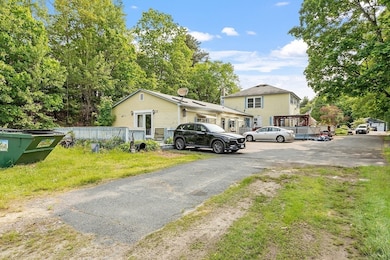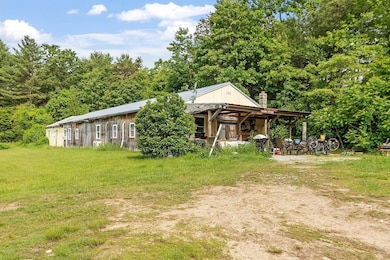15 Tully Rd Orange, MA 01364
Estimated payment $3,211/month
Highlights
- Lake View
- Colonial Architecture
- Deck
- 10.01 Acre Lot
- Landscaped Professionally
- Farm
About This Home
BUILDERS & INVESTORS - 2 or 3 for the price of one! This UNIQUE property has a single family colonial home with a large addition for extra living area, as well as another single family (one level) home on the property & a previously subdivided 10 acre lot (with potential to build a brand new home - buyers to verify). The beautiful & tranquil Tully River borders & winds through this exceptional property, set in a right to farm community. The main house has 8 rooms, 3 bedrooms & 2.5 baths. The back house (that was previously the barn) has 7 rooms, 4 bedrooms & 1 full bath. Lots of ceramic tile floors in most of the rooms. Main house has a FR with vaulted ceiling, 2 skylights, wood stove & sliders to a spacious wood deck. First floor laundry room. So may opportunities to turn this property back into a home with the character & charm of yesteryear! This multi generational home is located in a peaceful, country setting, just waiting for that special someone to unlock it's full potential.
Home Details
Home Type
- Single Family
Est. Annual Taxes
- $5,210
Year Built
- Built in 1880
Lot Details
- 10.01 Acre Lot
- Landscaped Professionally
- Level Lot
- Cleared Lot
- Wooded Lot
Property Views
- Lake
- Scenic Vista
Home Design
- Colonial Architecture
- Stone Foundation
- Frame Construction
- Shingle Roof
- Concrete Perimeter Foundation
Interior Spaces
- 2,644 Sq Ft Home
- Vaulted Ceiling
- Ceiling Fan
- Insulated Windows
- Window Screens
- Sliding Doors
- Insulated Doors
- Great Room
- Dining Area
Kitchen
- Range
- Dishwasher
Flooring
- Wall to Wall Carpet
- Laminate
- Ceramic Tile
Bedrooms and Bathrooms
- 3 Bedrooms
- Primary Bedroom on Main
- Linen Closet
- Walk-In Closet
- Soaking Tub
- Bathtub with Shower
- Separate Shower
Laundry
- Laundry Room
- Laundry on main level
- Dryer
- Washer
Unfinished Basement
- Basement Fills Entire Space Under The House
- Interior Basement Entry
- Block Basement Construction
Parking
- 10 Car Parking Spaces
- Driveway
- Paved Parking
- 10 Open Parking Spaces
- Off-Street Parking
Outdoor Features
- Bulkhead
- Deck
- Rain Gutters
Utilities
- No Cooling
- 3 Heating Zones
- Heating System Uses Oil
- Pellet Stove burns compressed wood to generate heat
- Baseboard Heating
- 200+ Amp Service
- Private Water Source
- Electric Water Heater
- Private Sewer
Additional Features
- Property is near public transit and schools
- Farm
Listing and Financial Details
- Tax Lot 00116
- Assessor Parcel Number 3313372
Community Details
Overview
- No Home Owners Association
- Near Conservation Area
Amenities
- Shops
Recreation
- Jogging Path
Map
Home Values in the Area
Average Home Value in this Area
Tax History
| Year | Tax Paid | Tax Assessment Tax Assessment Total Assessment is a certain percentage of the fair market value that is determined by local assessors to be the total taxable value of land and additions on the property. | Land | Improvement |
|---|---|---|---|---|
| 2025 | $52 | $316,700 | $48,300 | $268,400 |
| 2024 | $5,485 | $314,500 | $48,300 | $266,200 |
| 2023 | $5,604 | $312,000 | $48,300 | $263,700 |
| 2022 | $3,964 | $207,300 | $48,300 | $159,000 |
| 2021 | $3,761 | $187,600 | $64,900 | $122,700 |
| 2020 | $3,763 | $185,100 | $64,500 | $120,600 |
| 2019 | $3,673 | $163,100 | $56,100 | $107,000 |
| 2018 | $3,497 | $159,400 | $53,100 | $106,300 |
| 2017 | $3,384 | $159,400 | $53,100 | $106,300 |
| 2016 | $3,272 | $150,800 | $53,100 | $97,700 |
| 2015 | $3,111 | $149,800 | $53,100 | $96,700 |
| 2014 | $2,997 | $151,800 | $53,100 | $98,700 |
Property History
| Date | Event | Price | List to Sale | Price per Sq Ft |
|---|---|---|---|---|
| 01/24/2026 01/24/26 | Price Changed | $538,900 | -0.2% | $204 / Sq Ft |
| 09/23/2025 09/23/25 | Price Changed | $539,900 | -0.9% | $204 / Sq Ft |
| 09/15/2025 09/15/25 | Price Changed | $544,900 | -0.5% | $206 / Sq Ft |
| 08/27/2025 08/27/25 | Price Changed | $547,900 | -0.2% | $207 / Sq Ft |
| 07/25/2025 07/25/25 | Price Changed | $548,900 | -0.2% | $208 / Sq Ft |
| 06/06/2025 06/06/25 | For Sale | $549,900 | -- | $208 / Sq Ft |
Purchase History
| Date | Type | Sale Price | Title Company |
|---|---|---|---|
| Deed | $65,000 | -- |
Mortgage History
| Date | Status | Loan Amount | Loan Type |
|---|---|---|---|
| Open | $45,000 | Purchase Money Mortgage |
Source: MLS Property Information Network (MLS PIN)
MLS Number: 73387095
APN: ORAN-000221-000000-000116
- 660 Pinedale Ave
- 0 Adams Dr
- 0 W Royalston Rd
- 31 Locke Ave
- 87 Bellevue Dr E
- 65 Lakeview Ave
- 330 N Orange Rd
- 15 Wilson Ave
- 225 Wallingford Ave
- 1495 W Royalston Rd
- 77 Old Keene Rd
- 260 East Rd
- 23 Mount Pleasant St
- 70 Mount Pleasant St
- 31 Freedom St
- 109 Royalston Rd
- 55 South St
- 73 Fern St
- 67 Fern St
- 182 Harrison St
- 232 Pequoig Ave Unit 2
- 129 Union St
- 68 Laurel St Unit 2
- 9 Mount Pleasant St
- 181 Main St Unit 2
- 115 Freedom St Unit 115
- 115 Freedom St Unit 115 Freedom st
- 16 Prospect St Unit 2W
- 419 E River St
- 331-333 E Main St Unit 333
- 74 Bacon St Unit 2
- 50 E Main St Unit 13
- 12-14-14 E Main St Unit 2
- 39 W Main St Unit 2
- 27 Pleasant St Unit 2nd FL
- 15 Water Wheel Cir
- 23 Hospital Rd
- 250 Spring Cir Unit 2
- 14 Kidder Ct
- 29 Allen St Unit 3
Ask me questions while you tour the home.

