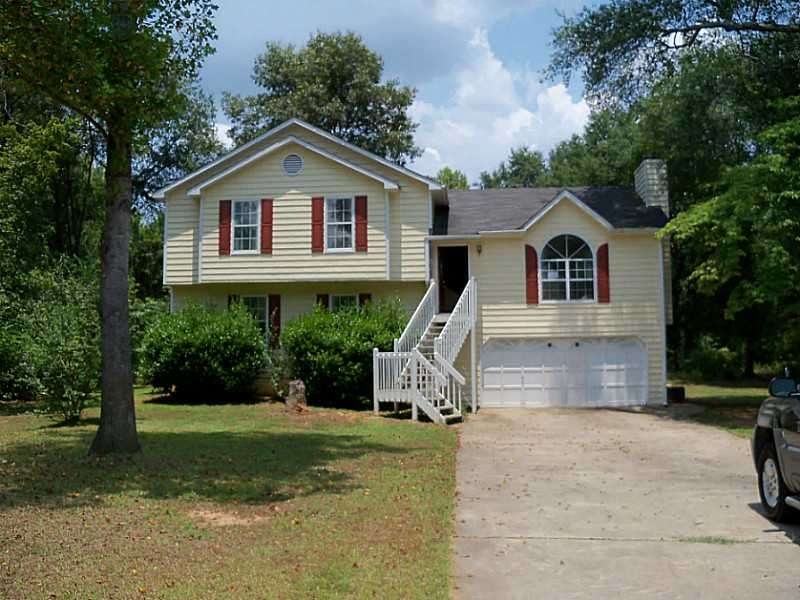15 Turtle Rock Ct SW Cartersville, GA 30120
Highlights
- Deck
- Bonus Room
- Open to Family Room
- Cathedral Ceiling
- White Kitchen Cabinets
- Cul-De-Sac
About This Home
As of September 2012Nice three bedroom, two bath, Split Level home with a double garage on a quiet cul-de-sac. Master Bath has Garden Tub and Separate Shower. Finished rooms on lower level add a bedroom, full bath, Kitchenette and a Den. Chose FHA financing and qualify for $100 down payment. Ask your Agent for details. Property is offered as is with all faults. No post-closing repairs or payments. IN (insured), Not 203k Eligible, $0 Repair Escrow. Equal Housing Opportunity.
Last Agent to Sell the Property
DENISE HUTCHINSON
NOT A VALID MEMBER License #322224
Last Buyer's Agent
NON-MLS NMLS
Non FMLS Member
Home Details
Home Type
- Single Family
Est. Annual Taxes
- $1,244
Year Built
- Built in 1992
Parking
- 2 Car Garage
- Drive Under Main Level
Home Design
- Split Level Home
- Composition Roof
Interior Spaces
- 1,338 Sq Ft Home
- Tray Ceiling
- Cathedral Ceiling
- Fireplace With Gas Starter
- Insulated Windows
- Family Room with Fireplace
- Bonus Room
- Crawl Space
- Laundry on lower level
Kitchen
- Open to Family Room
- Electric Range
- Dishwasher
- Laminate Countertops
- White Kitchen Cabinets
Bedrooms and Bathrooms
- 3 Main Level Bedrooms
- 2 Full Bathrooms
- Bathtub and Shower Combination in Primary Bathroom
- Soaking Tub
Schools
- Taylorsville Elementary School
- Woodland - Bartow Middle School
- Woodland - Bartow High School
Utilities
- Forced Air Heating and Cooling System
- Heating System Uses Natural Gas
- Electric Water Heater
- Septic Tank
Additional Features
- Energy-Efficient Windows
- Deck
- Cul-De-Sac
Community Details
- Covered Bridge Springs 2 Subdivision
Listing and Financial Details
- Legal Lot and Block 35 / 2
- Assessor Parcel Number 15TurtleRockCTSW
Ownership History
Purchase Details
Purchase Details
Purchase Details
Home Financials for this Owner
Home Financials are based on the most recent Mortgage that was taken out on this home.Purchase Details
Purchase Details
Home Financials for this Owner
Home Financials are based on the most recent Mortgage that was taken out on this home.Purchase Details
Map
Home Values in the Area
Average Home Value in this Area
Purchase History
| Date | Type | Sale Price | Title Company |
|---|---|---|---|
| Special Warranty Deed | $1,043,027 | -- | |
| Limited Warranty Deed | $1,310,827 | -- | |
| Warranty Deed | $61,600 | -- | |
| Deed | $89,244 | -- | |
| Foreclosure Deed | $89,244 | -- | |
| Warranty Deed | -- | -- | |
| Deed | $86,200 | -- | |
| Deed | $80,129 | -- | |
| Deed | $80,129 | -- |
Mortgage History
| Date | Status | Loan Amount | Loan Type |
|---|---|---|---|
| Previous Owner | $84,638 | FHA | |
| Previous Owner | $25,000 | New Conventional |
Property History
| Date | Event | Price | Change | Sq Ft Price |
|---|---|---|---|---|
| 07/04/2019 07/04/19 | Rented | $1,225 | 0.0% | -- |
| 07/01/2019 07/01/19 | For Rent | $1,225 | 0.0% | -- |
| 09/27/2012 09/27/12 | Sold | $61,600 | -23.0% | $46 / Sq Ft |
| 08/28/2012 08/28/12 | Pending | -- | -- | -- |
| 07/12/2012 07/12/12 | For Sale | $80,000 | -- | $60 / Sq Ft |
Tax History
| Year | Tax Paid | Tax Assessment Tax Assessment Total Assessment is a certain percentage of the fair market value that is determined by local assessors to be the total taxable value of land and additions on the property. | Land | Improvement |
|---|---|---|---|---|
| 2024 | $2,423 | $91,902 | $21,000 | $70,902 |
| 2023 | $2,423 | $92,098 | $21,000 | $71,098 |
| 2022 | $2,008 | $70,666 | $18,000 | $52,666 |
| 2021 | $1,699 | $61,226 | $18,000 | $43,226 |
| 2020 | $1,792 | $59,226 | $16,000 | $43,226 |
| 2019 | $1,645 | $53,282 | $16,000 | $37,282 |
| 2018 | $1,479 | $47,484 | $10,000 | $37,484 |
| 2017 | $1,391 | $47,484 | $10,000 | $37,484 |
| 2016 | $1,219 | $41,320 | $7,200 | $34,120 |
| 2015 | $1,221 | $41,320 | $7,200 | $34,120 |
| 2014 | -- | $41,320 | $7,200 | $34,120 |
| 2013 | -- | $24,640 | $7,200 | $17,440 |
Source: First Multiple Listing Service (FMLS)
MLS Number: 5041496
APN: 0034G-0002-035
- 68 Lazy Water Dr SW
- 0 Lucas Rd SW Unit 23251541
- 47 Milam Cir SW
- 10 Jasmine Ln SW
- 72 River Oaks Dr SW
- 1005 Blossom Ln
- 136 Cherry Glen Way
- 107 Euharlee Five Forks Rd SW
- 27 Friendship Rd
- 123 Cherry Glen Way
- 126 Cherry Glen Way
- 116 Cherry Glen Way
- 42 Winchester Dr
- 107 Cherry Glen Way
- 113 Cherry Glen Way
- 108 Cherry Glen Way
- 106 Cherry Glen Way
- 37 Red Fox Trail
- 205 Groveton Ct
- 1350 Hardin Bridge Rd SW
