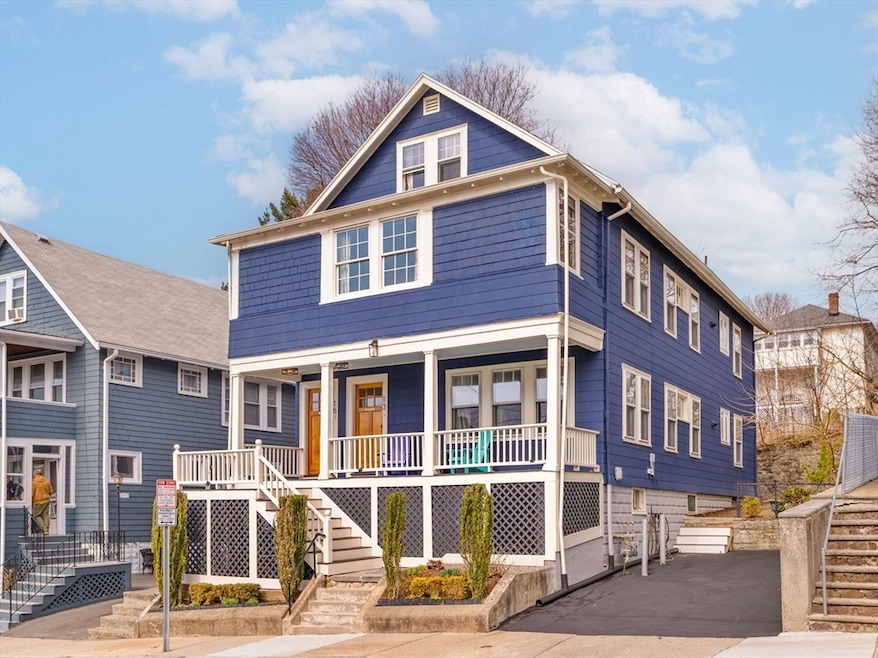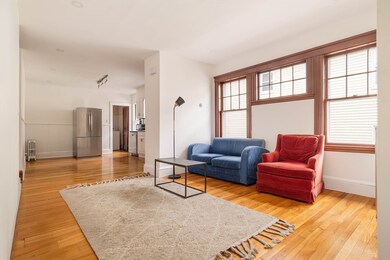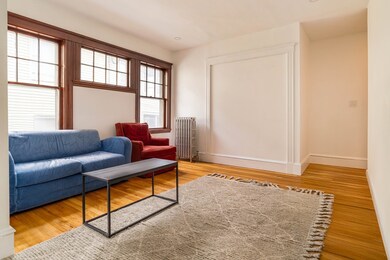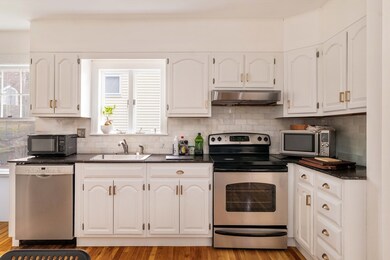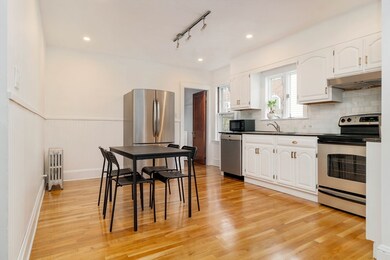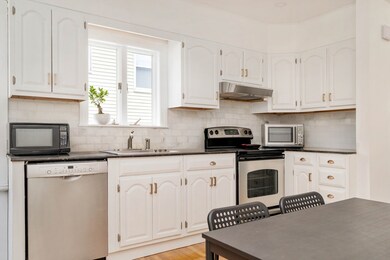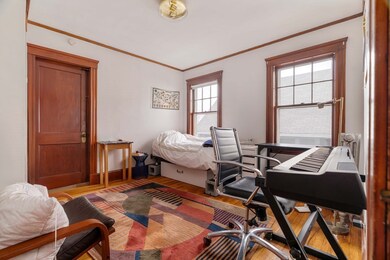
15 Upland Rd Somerville, MA 02144
West Somerville NeighborhoodHighlights
- Medical Services
- Deck
- Wood Flooring
- Somerville High School Rated A-
- Property is near public transit
- Mud Room
About This Home
As of April 2025This renovated two-family is a prime investment opportunity. It sits on a quiet street directly adjacent to Tufts and the new Medford/Tufts Green Line T and offers an outstanding opportunity for an investor seeking strong, stable rents with a current annual rent roll of $139,500 through May 2026. Both units offer private entry, stainless steel appliances and many updates - new roof (2025), painted exterior (2024), recently remodeled bathroom with Carrara marble. Unit #1 - leased for $3,825/mo - is a 3 bedroom, 1 bath floor-through with direct access to the spacious front deck and rear yard. Unit #2 - leased for $7,800/mo - a 6 bedroom, 2 bath upper duplex with deck. The clean + spacious walkout basement has separate systems, high ceilings and has potential to increase your rent roll. Heating and electricity is paid for by tenants. Fenced yard, decks and two parking spaces. Dream location for an investor due to unsatisfied off-campus housing need! Close to Davis Square/Red Line T.
Last Agent to Sell the Property
Gibson Sotheby's International Realty Listed on: 03/22/2025

Property Details
Home Type
- Multi-Family
Est. Annual Taxes
- $12,164
Year Built
- Built in 1920
Lot Details
- 3,424 Sq Ft Lot
- Fenced
- Gentle Sloping Lot
Home Design
- Duplex
- Block Foundation
- Frame Construction
- Shingle Roof
Interior Spaces
- 3,102 Sq Ft Home
- Property has 1 Level
- Insulated Windows
- Insulated Doors
- Mud Room
- Living Room
- Storage
- Washer
Kitchen
- Range
- Dishwasher
- Solid Surface Countertops
Flooring
- Wood
- Tile
Bedrooms and Bathrooms
- 9 Bedrooms
- 3 Full Bathrooms
- Bathtub with Shower
Unfinished Basement
- Walk-Out Basement
- Basement Fills Entire Space Under The House
- Interior Basement Entry
Parking
- 2 Car Parking Spaces
- Driveway
- Paved Parking
- Open Parking
- Off-Street Parking
Eco-Friendly Details
- Energy-Efficient Thermostat
Outdoor Features
- Balcony
- Deck
Location
- Property is near public transit
- Property is near schools
Schools
- Choice Elementary And Middle School
- Somerville High School
Utilities
- No Cooling
- 2 Heating Zones
- Heating System Uses Natural Gas
- Heating System Uses Steam
- High Speed Internet
- Internet Available
Listing and Financial Details
- Total Actual Rent $11,625
- Rent includes unit 1(water), unit 2(water)
- Legal Lot and Block 15 / D
- Assessor Parcel Number 007D.00015000000
Community Details
Overview
- 2 Units
Amenities
- Medical Services
- Shops
- Coin Laundry
Recreation
- Tennis Courts
- Community Pool
- Park
- Jogging Path
- Bike Trail
Building Details
- Insurance Expense $2,500
- Water Sewer Expense $3,000
- Operating Expense $17,664
- Net Operating Income $121,836
Similar Homes in Somerville, MA
Home Values in the Area
Average Home Value in this Area
Property History
| Date | Event | Price | Change | Sq Ft Price |
|---|---|---|---|---|
| 06/01/2025 06/01/25 | For Rent | $7,800 | 0.0% | -- |
| 04/29/2025 04/29/25 | Sold | $1,990,000 | 0.0% | $642 / Sq Ft |
| 03/28/2025 03/28/25 | Pending | -- | -- | -- |
| 03/22/2025 03/22/25 | For Sale | $1,990,000 | 0.0% | $642 / Sq Ft |
| 10/08/2024 10/08/24 | Off Market | $7,800 | -- | -- |
Tax History Compared to Growth
Agents Affiliated with this Home
-
L
Seller's Agent in 2025
Lauren Holleran Team
Gibson Sothebys International Realty
-
L
Seller Co-Listing Agent in 2025
Lauren Holleran
Gibson Sothebys International Realty
-
M
Seller Co-Listing Agent in 2025
Michael George
Gibson Sothebys International Realty
-
T
Buyer's Agent in 2025
The Petrowsky Jones Group
Compass
Map
Source: MLS Property Information Network (MLS PIN)
MLS Number: 73348893
- 111 Hillsdale Rd
- 51 Curtis Ave
- 84 Adams St Unit 2
- 33 Conwell Ave
- 82 Quincy St
- 69 Conwell Ave
- 21 College Hill Rd
- 132 North St
- 16 High St Unit 2
- 202 Powder House Blvd Unit 1
- 92 North St
- 282 Boston Ave
- 31 Fairfax St
- 281 Alewife Brook Pkwy
- 232 Powder House Blvd Unit 232
- 49 Sterling St
- 57 Packard Ave Unit 2
- 57 Packard Ave Unit 3
- 114 Capen St
- 51 Burget Ave
