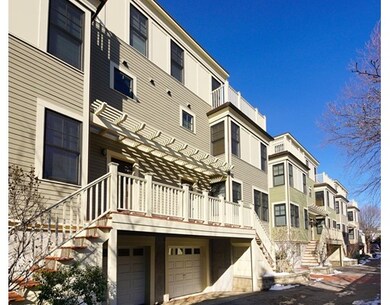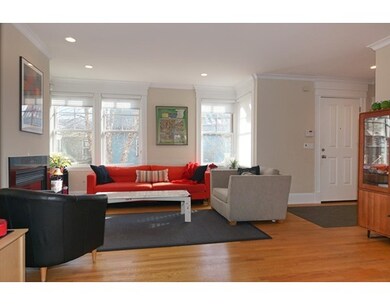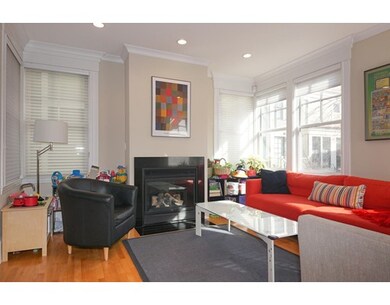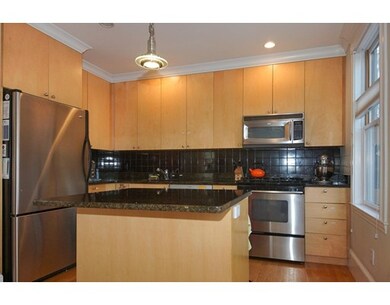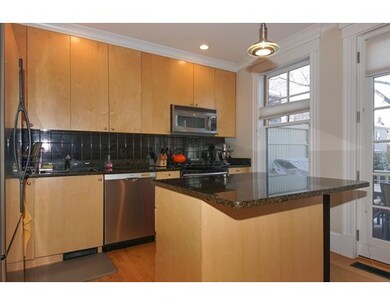
15 Valentine St Unit 4 Cambridge, MA 02139
Cambridgeport NeighborhoodAbout This Home
As of August 2020Stunning Cambridgeport end-unit 4-level townhouse in superb location near Whole Foods, MIT, Central Sq. Beautifully constructed in 2004, this gracefully-designed home is distinguished by large, beautifully proportioned rooms, oversized windows & abundant light, in a harmonious fusion of elegance, comfort & luxury. This exceptional, spacious 3 BR, 2.5BA residence features a roof deck w/dazzling skyline views, tall ceilings, handsome woodwork, a gas fireplace, recessed lighting & hardwood floors throughout. Other showcase features include a 1-car garage w/storage, a deck off the kitchen & an exclusive use yard. Professionally managed & pet-friendly complex w/high owner occupancy. Fabulously located in the heart of one of the country's most walkable & desirable communities, only 10 blocks to the river, 9 minutes' walk to Central Sq. & a short walk to myriad restaurants, supermarkets, cafes & all the diverse cultural amenities of the city. 1st showing at OH 10/9; offers due 10/12 Noon
Last Agent to Sell the Property
Keller Williams Realty Boston Northwest Listed on: 10/05/2016

Property Details
Home Type
Condominium
Est. Annual Taxes
$12,195
Year Built
2004
Lot Details
0
Listing Details
- Unit Level: 1
- Unit Placement: End
- Property Type: Condominium/Co-Op
- Other Agent: 2.50
- Year Round: Yes
- Special Features: None
- Property Sub Type: Condos
- Year Built: 2004
Interior Features
- Appliances: Range, Dishwasher, Disposal, Microwave, Refrigerator, Washer, Dryer
- Fireplaces: 1
- Has Basement: Yes
- Fireplaces: 1
- Primary Bathroom: Yes
- Number of Rooms: 7
- Amenities: Public Transportation, Shopping, Park, Medical Facility, Laundromat, Bike Path, Highway Access, House of Worship, Private School, Public School, T-Station, University
- Electric: Circuit Breakers, 150 Amps
- Energy: Insulated Windows, Insulated Doors, Prog. Thermostat
- Flooring: Wall to Wall Carpet, Hardwood, Tile, Marble
- Insulation: Full
- Interior Amenities: Security System
- Bedroom 2: Second Floor, 13X12
- Bedroom 3: Second Floor, 11X10
- Bathroom #1: First Floor
- Bathroom #2: Second Floor, 8X5
- Bathroom #3: Third Floor, 8X8
- Kitchen: First Floor, 11X8
- Laundry Room: Second Floor
- Living Room: First Floor, 16X12
- Master Bedroom: Third Floor, 13X12
- Master Bedroom Description: Bathroom - Full, Closet - Walk-in, Flooring - Hardwood, Balcony / Deck, Deck - Exterior, Recessed Lighting
- Dining Room: First Floor, 12X12
- Family Room: Basement, 11X11
- No Living Levels: 4
Exterior Features
- Roof: Asphalt/Fiberglass Shingles
- Construction: Frame
- Exterior: Clapboard, Other (See Remarks)
- Exterior Unit Features: Deck, Deck - Roof
Garage/Parking
- Garage Parking: Attached, Under, Deeded
- Garage Spaces: 1
- Parking: On Street Permit
- Parking Spaces: 1
Utilities
- Cooling: Central Air, Individual
- Heating: Forced Air, Gas, Individual
- Cooling Zones: 2
- Heat Zones: 2
- Hot Water: Tank, Electric
- Utility Connections: for Gas Range, Washer Hookup
- Sewer: City/Town Sewer
- Water: City/Town Water
Condo/Co-op/Association
- Condominium Name: Valentine Place
- Association Fee Includes: Master Insurance, Exterior Maintenance, Landscaping, Snow Removal
- Management: Professional - Off Site
- Pets Allowed: Yes w/ Restrictions
- No Units: 19
- Unit Building: 4
Fee Information
- Fee Interval: Monthly
Schools
- Elementary School: Reg Required
- Middle School: Reg Required
- High School: Reg Required
Lot Info
- Zoning: R
Multi Family
- Sq Ft Incl Bsmt: Yes
Ownership History
Purchase Details
Home Financials for this Owner
Home Financials are based on the most recent Mortgage that was taken out on this home.Purchase Details
Home Financials for this Owner
Home Financials are based on the most recent Mortgage that was taken out on this home.Purchase Details
Home Financials for this Owner
Home Financials are based on the most recent Mortgage that was taken out on this home.Similar Homes in the area
Home Values in the Area
Average Home Value in this Area
Purchase History
| Date | Type | Sale Price | Title Company |
|---|---|---|---|
| Condominium Deed | $1,638,000 | None Available | |
| Not Resolvable | $1,260,000 | -- | |
| Deed | $842,500 | -- |
Mortgage History
| Date | Status | Loan Amount | Loan Type |
|---|---|---|---|
| Previous Owner | $1,008,000 | Unknown | |
| Previous Owner | $614,000 | No Value Available | |
| Previous Owner | $600,400 | No Value Available | |
| Previous Owner | $615,000 | Purchase Money Mortgage |
Property History
| Date | Event | Price | Change | Sq Ft Price |
|---|---|---|---|---|
| 08/11/2020 08/11/20 | Sold | $1,638,000 | -0.6% | $834 / Sq Ft |
| 06/20/2020 06/20/20 | Pending | -- | -- | -- |
| 06/15/2020 06/15/20 | For Sale | $1,648,000 | +30.8% | $839 / Sq Ft |
| 11/22/2016 11/22/16 | Sold | $1,260,000 | +12.0% | $641 / Sq Ft |
| 10/15/2016 10/15/16 | Pending | -- | -- | -- |
| 10/05/2016 10/05/16 | For Sale | $1,125,000 | -- | $573 / Sq Ft |
Tax History Compared to Growth
Tax History
| Year | Tax Paid | Tax Assessment Tax Assessment Total Assessment is a certain percentage of the fair market value that is determined by local assessors to be the total taxable value of land and additions on the property. | Land | Improvement |
|---|---|---|---|---|
| 2025 | $12,195 | $1,920,400 | $0 | $1,920,400 |
| 2024 | $11,115 | $1,877,500 | $0 | $1,877,500 |
| 2023 | $10,154 | $1,732,700 | $0 | $1,732,700 |
| 2022 | $9,885 | $1,669,700 | $0 | $1,669,700 |
| 2021 | $9,520 | $1,627,400 | $0 | $1,627,400 |
| 2020 | $8,793 | $1,529,200 | $0 | $1,529,200 |
| 2019 | $8,443 | $1,421,300 | $0 | $1,421,300 |
| 2018 | $6,234 | $1,304,100 | $0 | $1,304,100 |
| 2017 | $8,035 | $1,238,100 | $0 | $1,238,100 |
| 2016 | $7,704 | $1,102,100 | $0 | $1,102,100 |
| 2015 | $7,655 | $978,900 | $0 | $978,900 |
| 2014 | $7,571 | $903,500 | $0 | $903,500 |
Agents Affiliated with this Home
-
L
Seller's Agent in 2020
Lauren Holleran Team
Gibson Sothebys International Realty
(617) 913-2203
21 in this area
326 Total Sales
-
M
Seller Co-Listing Agent in 2020
Michael George
Gibson Sothebys International Realty
5 in this area
47 Total Sales
-

Buyer's Agent in 2020
The Petrowsky Jones Group
Compass
(617) 240-0799
6 in this area
268 Total Sales
-

Seller's Agent in 2016
Tracy Boehme
Keller Williams Realty Boston Northwest
(857) 228-3894
1 in this area
109 Total Sales
-

Buyer's Agent in 2016
Colleen Kelly
Compass
(617) 901-7173
20 Total Sales
Map
Source: MLS Property Information Network (MLS PIN)
MLS Number: 72077134
APN: CAMB-000094-000000-000038-000004
- 15 Valentine St Unit 8
- 20 Decatur St
- 22 Decatur St Unit 20
- 155 Brookline St Unit 2
- 139-155 Brookline St Unit 12
- 118 Pearl St Unit 2
- 14 Salem St Unit 3
- 65 Brookline St
- 164-170 Allston St
- 88 Allston St Unit 90
- 195 Green St
- 308 Brookline St Unit 3B
- 154 Chestnut St Unit 154
- 27 Kinnaird St Unit 6
- 454 Green St Unit 3
- 12 Inman St Unit 55
- 852 Massachusetts Ave Unit 1
- 65-67 Howard St Unit 1
- 44 Callender St
- 872 Massachusetts Ave Unit 401


