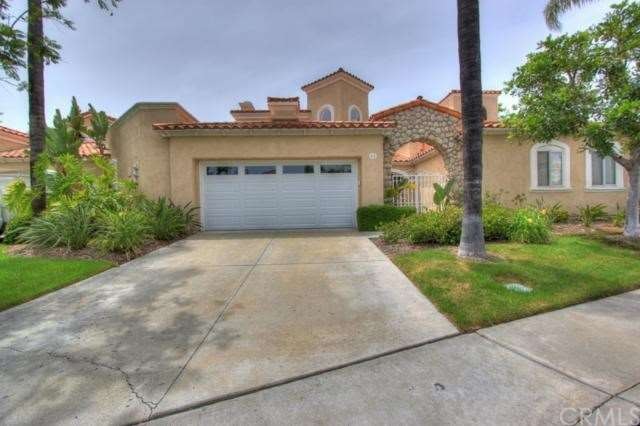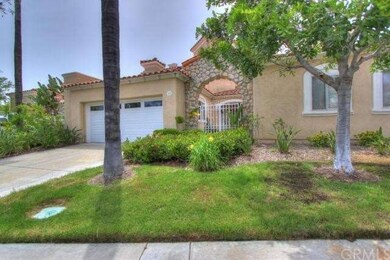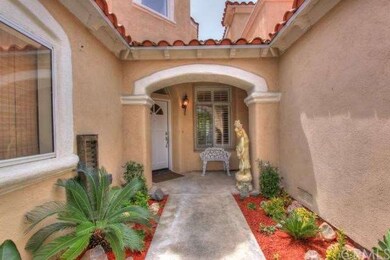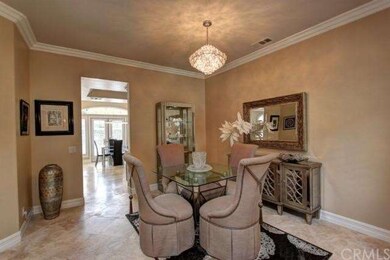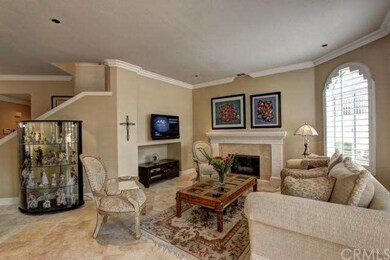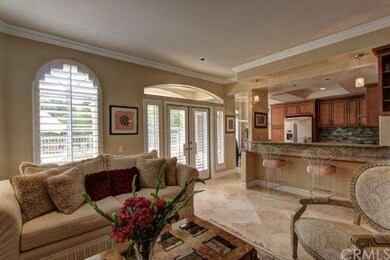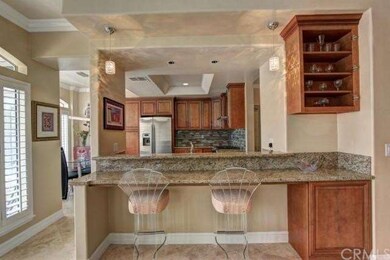
15 Via Barcaza Trabuco Canyon, CA 92679
Highlights
- Gated with Attendant
- Open Floorplan
- Cathedral Ceiling
- Tijeras Creek Elementary School Rated A
- Mountain View
- Main Floor Primary Bedroom
About This Home
As of August 2016Located on a cul-de-sac in the prestigious guard-gated community of Coto de Caza, this home boasts beautiful curb appeal and numerous high-end upgrades. The formal entry leads you into the open floor plan with separate dining and living room. Designer touches throughout include crown molding, window shutters, wrought iron banister, upgraded bathrooms with frameless shower enclosures and custom vanities. The gourmet kitchen features stainless steel appliances, granite countertops and upgraded cabinetry. The main floor consists of a large master bedroom with highly upgraded master bathroom & a walk-in closet. Upstairs features a skylight in the hallway creating natural light throughout, two secondary bedrooms with mirrored wardrobes & access to a balcony overlooking views of the hillside and mountains. Newer carpet, newer paint and newer lighting are just some of the upgrades! The larger backyard has ample patio space, perfect for entertaining. This master-planned private gated community is home to the Coto de Caza Golf & Raquet Club featuring two Robert Trent Jones Jr. championship golf courses. The community also features a large sports park & miles of equestrian, hiking and biking trails.
Last Agent to Sell the Property
Bullock Russell RE Services License #01343119 Listed on: 05/06/2014

Property Details
Home Type
- Condominium
Est. Annual Taxes
- $7,599
Year Built
- Built in 1990
Lot Details
- 1 Common Wall
- Cul-De-Sac
HOA Fees
Parking
- 2 Car Direct Access Garage
- Parking Available
Property Views
- Mountain
- Hills
Interior Spaces
- 2,102 Sq Ft Home
- Open Floorplan
- Cathedral Ceiling
- Shutters
- French Doors
- Formal Entry
- Living Room with Fireplace
- Dining Room
Kitchen
- Breakfast Area or Nook
- Eat-In Kitchen
- Breakfast Bar
- Gas Cooktop
- Dishwasher
- Granite Countertops
- Disposal
Bedrooms and Bathrooms
- 3 Bedrooms
- Primary Bedroom on Main
- Walk-In Closet
- Mirrored Closets Doors
Laundry
- Laundry Room
- Laundry in Garage
Outdoor Features
- Balcony
Utilities
- Forced Air Heating and Cooling System
- Gas Water Heater
- Sewer Paid
Listing and Financial Details
- Tax Lot 1
- Tax Tract Number 13018
- Assessor Parcel Number 93019582
Community Details
Overview
- 72 Units
Recreation
- Tennis Courts
- Community Playground
- Horse Trails
- Hiking Trails
- Bike Trail
Security
- Gated with Attendant
Ownership History
Purchase Details
Home Financials for this Owner
Home Financials are based on the most recent Mortgage that was taken out on this home.Purchase Details
Home Financials for this Owner
Home Financials are based on the most recent Mortgage that was taken out on this home.Purchase Details
Home Financials for this Owner
Home Financials are based on the most recent Mortgage that was taken out on this home.Purchase Details
Home Financials for this Owner
Home Financials are based on the most recent Mortgage that was taken out on this home.Purchase Details
Home Financials for this Owner
Home Financials are based on the most recent Mortgage that was taken out on this home.Purchase Details
Purchase Details
Home Financials for this Owner
Home Financials are based on the most recent Mortgage that was taken out on this home.Purchase Details
Home Financials for this Owner
Home Financials are based on the most recent Mortgage that was taken out on this home.Purchase Details
Purchase Details
Home Financials for this Owner
Home Financials are based on the most recent Mortgage that was taken out on this home.Purchase Details
Home Financials for this Owner
Home Financials are based on the most recent Mortgage that was taken out on this home.Purchase Details
Purchase Details
Home Financials for this Owner
Home Financials are based on the most recent Mortgage that was taken out on this home.Purchase Details
Similar Homes in the area
Home Values in the Area
Average Home Value in this Area
Purchase History
| Date | Type | Sale Price | Title Company |
|---|---|---|---|
| Interfamily Deed Transfer | -- | None Available | |
| Grant Deed | $660,000 | Chicago Title Company | |
| Grant Deed | $590,000 | Fidelity National Title | |
| Grant Deed | $412,000 | Orange Coast Title | |
| Interfamily Deed Transfer | -- | Orange Coast Title | |
| Interfamily Deed Transfer | -- | Accommodation | |
| Interfamily Deed Transfer | -- | Alliance Title Company | |
| Grant Deed | $600,000 | Ticor | |
| Interfamily Deed Transfer | -- | -- | |
| Interfamily Deed Transfer | -- | First American Title Ins Co | |
| Grant Deed | $395,000 | First American Title Ins Co | |
| Grant Deed | -- | -- | |
| Grant Deed | $173,000 | -- | |
| Trustee Deed | $173,080 | Fidelity National Title Ins |
Mortgage History
| Date | Status | Loan Amount | Loan Type |
|---|---|---|---|
| Previous Owner | $170,000 | New Conventional | |
| Previous Owner | $531,000 | New Conventional | |
| Previous Owner | $309,000 | New Conventional | |
| Previous Owner | $74,000 | Credit Line Revolving | |
| Previous Owner | $641,000 | New Conventional | |
| Previous Owner | $220,000 | Credit Line Revolving | |
| Previous Owner | $480,000 | Purchase Money Mortgage | |
| Previous Owner | $661,500 | Unknown | |
| Previous Owner | $250,000 | Credit Line Revolving | |
| Previous Owner | $316,000 | No Value Available | |
| Previous Owner | $325,000 | Unknown | |
| Previous Owner | $155,700 | Seller Take Back | |
| Closed | $120,000 | No Value Available |
Property History
| Date | Event | Price | Change | Sq Ft Price |
|---|---|---|---|---|
| 08/04/2016 08/04/16 | Sold | $660,000 | -1.3% | $314 / Sq Ft |
| 06/09/2016 06/09/16 | Pending | -- | -- | -- |
| 05/31/2016 05/31/16 | For Sale | $669,000 | 0.0% | $318 / Sq Ft |
| 04/19/2016 04/19/16 | Pending | -- | -- | -- |
| 02/10/2016 02/10/16 | For Sale | $669,000 | +1.4% | $318 / Sq Ft |
| 01/19/2016 01/19/16 | Off Market | $660,000 | -- | -- |
| 01/06/2016 01/06/16 | Rented | $3,200 | -99.5% | -- |
| 01/05/2016 01/05/16 | Under Contract | -- | -- | -- |
| 11/17/2015 11/17/15 | Price Changed | $669,000 | 0.0% | $318 / Sq Ft |
| 11/16/2015 11/16/15 | For Rent | $3,400 | 0.0% | -- |
| 10/31/2015 10/31/15 | For Sale | $699,000 | +18.5% | $333 / Sq Ft |
| 07/24/2014 07/24/14 | Sold | $590,000 | 0.0% | $281 / Sq Ft |
| 06/25/2014 06/25/14 | Pending | -- | -- | -- |
| 05/06/2014 05/06/14 | For Sale | $590,000 | +43.2% | $281 / Sq Ft |
| 08/16/2013 08/16/13 | Sold | $412,000 | -0.1% | $196 / Sq Ft |
| 04/18/2013 04/18/13 | For Sale | $412,400 | 0.0% | $196 / Sq Ft |
| 01/09/2013 01/09/13 | Pending | -- | -- | -- |
| 01/03/2013 01/03/13 | Price Changed | $412,400 | -5.5% | $196 / Sq Ft |
| 11/13/2012 11/13/12 | Price Changed | $436,200 | -2.2% | $207 / Sq Ft |
| 10/19/2012 10/19/12 | Price Changed | $446,200 | +5.0% | $212 / Sq Ft |
| 08/14/2012 08/14/12 | For Sale | $425,000 | -- | $202 / Sq Ft |
Tax History Compared to Growth
Tax History
| Year | Tax Paid | Tax Assessment Tax Assessment Total Assessment is a certain percentage of the fair market value that is determined by local assessors to be the total taxable value of land and additions on the property. | Land | Improvement |
|---|---|---|---|---|
| 2024 | $7,599 | $750,966 | $554,080 | $196,886 |
| 2023 | $7,439 | $736,242 | $543,216 | $193,026 |
| 2022 | $7,297 | $721,806 | $532,564 | $189,242 |
| 2021 | $7,155 | $707,653 | $522,121 | $185,532 |
| 2020 | $7,083 | $700,397 | $516,767 | $183,630 |
| 2019 | $6,942 | $686,664 | $506,634 | $180,030 |
| 2018 | $6,808 | $673,200 | $496,700 | $176,500 |
| 2017 | $6,673 | $660,000 | $486,960 | $173,040 |
| 2016 | $6,161 | $598,997 | $415,912 | $183,085 |
| 2015 | $6,017 | $590,000 | $409,665 | $180,335 |
| 2014 | $5,575 | $540,000 | $366,653 | $173,347 |
Agents Affiliated with this Home
-
Amy Sims

Seller's Agent in 2016
Amy Sims
Coldwell Banker Realty
(949) 559-5959
6 in this area
174 Total Sales
-
D
Buyer's Agent in 2016
Darlene Simmons
Berkshire Hathaway HomeService
-
M
Buyer's Agent in 2016
Matthew Fry
Luxre Realty, Inc.
-
Flo Bullock

Seller's Agent in 2014
Flo Bullock
Bullock Russell RE Services
(949) 285-6234
130 in this area
295 Total Sales
-
Martha Carrillo
M
Seller's Agent in 2013
Martha Carrillo
Amberwood Real Estate
(562) 307-6188
9 Total Sales
-
NoEmail NoEmail
N
Buyer's Agent in 2013
NoEmail NoEmail
NONMEMBER MRML
(646) 541-2551
4 in this area
5,737 Total Sales
Map
Source: California Regional Multiple Listing Service (CRMLS)
MLS Number: OC14094017
APN: 930-195-82
