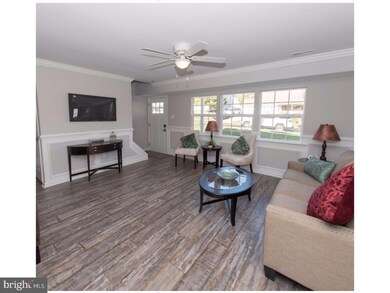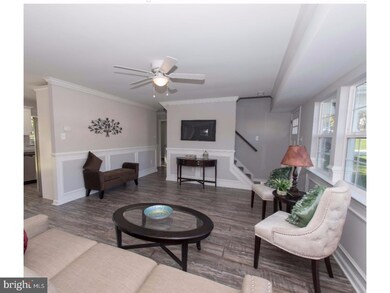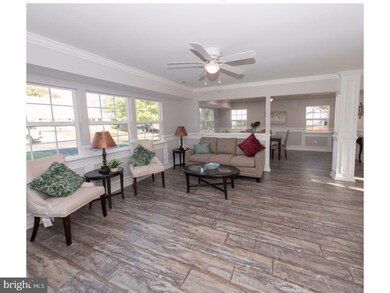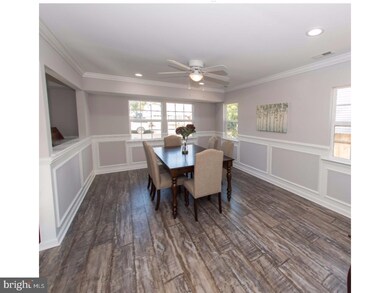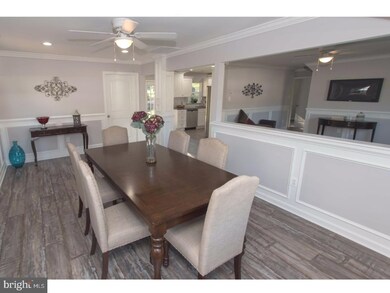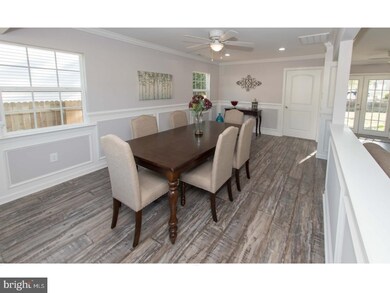
15 Viking Ln Levittown, PA 19054
Vermilion Hills NeighborhoodHighlights
- Colonial Architecture
- Wood Flooring
- Living Room
- Charles H. Boehm Middle School Rated A-
- No HOA
- 5-minute walk to Franklin Kirby Park
About This Home
As of September 2020This one will not last...call today!! You will Not be disappointed with this totally renovated 4 bedroom, 2 bath in award winning Pennsbury School with Low Falls township taxes.This house is located on a quiet tree lined street from the curb you will notice the new blacktop driveway,new siding, new dimensional roof,and new windows. As you enter the gray/neutral laminated floors leads you to an open floor plan from the living room, kitchen then dining room accented by light gray paint, nice trim package to include window boxes and chair rails.This beautiful kitchen with custom made 42" white cabinets, granite counter top with drop in sink, garbage disposal,decorated ceramic mirror backsplash, recess lighting,and stainless steel appliances.The formal dining room has a picture window which overlooks the living area.The first floor offers 2 bedrooms with w/w carpeting,good size closets, with custom interior doors plus a full custom designed bath with ceramic tile, and new vanity .The second floor offers a full bath with ceramic tile, and new vanity ,plus 2 bedrooms on the second floor w/w carpeting. Extras are new heat pump central air unit, 200 amp, and 50 gallon water heater. Conveniently located to schools, shopping, parks, major highways, and train station.
Last Agent to Sell the Property
Keller Williams Real Estate-Langhorne License #RS296319 Listed on: 10/18/2017

Home Details
Home Type
- Single Family
Est. Annual Taxes
- $3,440
Year Built
- Built in 1955
Lot Details
- 6,615 Sq Ft Lot
- Lot Dimensions are 63x105
- Level Lot
- Back and Front Yard
- Property is in good condition
- Property is zoned NCR
Parking
- Driveway
Home Design
- Colonial Architecture
- Slab Foundation
- Pitched Roof
- Shingle Roof
- Vinyl Siding
Interior Spaces
- 1,980 Sq Ft Home
- Property has 2 Levels
- Replacement Windows
- Living Room
- Dining Room
Kitchen
- Self-Cleaning Oven
- Dishwasher
Flooring
- Wood
- Wall to Wall Carpet
Bedrooms and Bathrooms
- 4 Bedrooms
- En-Suite Primary Bedroom
- 2 Full Bathrooms
- Walk-in Shower
Laundry
- Laundry Room
- Laundry on main level
Eco-Friendly Details
- Energy-Efficient Windows
Schools
- Manor Elementary School
- Charles H Boehm Middle School
- Pennsbury High School
Utilities
- Forced Air Heating and Cooling System
- Back Up Electric Heat Pump System
- 200+ Amp Service
- Electric Water Heater
- Cable TV Available
Community Details
- No Home Owners Association
- Vermilion Hill Subdivision
Listing and Financial Details
- Tax Lot 062
- Assessor Parcel Number 13-020-048
Ownership History
Purchase Details
Home Financials for this Owner
Home Financials are based on the most recent Mortgage that was taken out on this home.Purchase Details
Home Financials for this Owner
Home Financials are based on the most recent Mortgage that was taken out on this home.Purchase Details
Home Financials for this Owner
Home Financials are based on the most recent Mortgage that was taken out on this home.Purchase Details
Purchase Details
Similar Homes in Levittown, PA
Home Values in the Area
Average Home Value in this Area
Purchase History
| Date | Type | Sale Price | Title Company |
|---|---|---|---|
| Deed | $355,000 | Trident Land Transfer Co Lp | |
| Deed | $295,000 | Bucks County Abstract Servic | |
| Deed | $141,300 | Bucks County Abstract Svcs L | |
| Interfamily Deed Transfer | -- | -- | |
| Deed | $34,600 | -- |
Mortgage History
| Date | Status | Loan Amount | Loan Type |
|---|---|---|---|
| Open | $338,751 | FHA | |
| Previous Owner | $290,200 | VA | |
| Previous Owner | $295,000 | VA |
Property History
| Date | Event | Price | Change | Sq Ft Price |
|---|---|---|---|---|
| 09/14/2020 09/14/20 | Sold | $355,000 | -1.4% | $171 / Sq Ft |
| 07/28/2020 07/28/20 | Pending | -- | -- | -- |
| 07/26/2020 07/26/20 | For Sale | $360,000 | +22.0% | $174 / Sq Ft |
| 11/29/2017 11/29/17 | Sold | $295,000 | -1.6% | $149 / Sq Ft |
| 10/28/2017 10/28/17 | For Sale | $299,900 | 0.0% | $151 / Sq Ft |
| 10/24/2017 10/24/17 | Pending | -- | -- | -- |
| 10/18/2017 10/18/17 | For Sale | $299,900 | +112.2% | $151 / Sq Ft |
| 07/14/2017 07/14/17 | Sold | $141,300 | -19.3% | $114 / Sq Ft |
| 05/09/2017 05/09/17 | Pending | -- | -- | -- |
| 04/26/2017 04/26/17 | For Sale | $175,000 | -- | $141 / Sq Ft |
Tax History Compared to Growth
Tax History
| Year | Tax Paid | Tax Assessment Tax Assessment Total Assessment is a certain percentage of the fair market value that is determined by local assessors to be the total taxable value of land and additions on the property. | Land | Improvement |
|---|---|---|---|---|
| 2024 | $5,287 | $23,740 | $4,240 | $19,500 |
| 2023 | $5,065 | $23,740 | $4,240 | $19,500 |
| 2022 | $4,908 | $23,740 | $4,240 | $19,500 |
| 2021 | $4,813 | $23,740 | $4,240 | $19,500 |
| 2020 | $4,813 | $23,740 | $4,240 | $19,500 |
| 2019 | $4,729 | $23,740 | $4,240 | $19,500 |
| 2018 | $3,462 | $17,600 | $4,240 | $13,360 |
| 2017 | $3,375 | $17,600 | $4,240 | $13,360 |
| 2016 | $3,375 | $17,600 | $4,240 | $13,360 |
| 2015 | $3,236 | $17,600 | $4,240 | $13,360 |
| 2014 | $3,236 | $17,600 | $4,240 | $13,360 |
Agents Affiliated with this Home
-
Dorothy Donovan

Seller's Agent in 2020
Dorothy Donovan
Keller Williams Real Estate-Langhorne
(302) 293-9801
1 in this area
122 Total Sales
-
Renee Swillo

Buyer's Agent in 2020
Renee Swillo
BHHS Fox & Roach
(215) 208-4114
1 in this area
57 Total Sales
-
Helen Irvine

Seller's Agent in 2017
Helen Irvine
Keller Williams Real Estate-Langhorne
(215) 630-5870
11 in this area
179 Total Sales
-
Lee Stiber

Seller's Agent in 2017
Lee Stiber
Keller Williams Real Estate-Horsham
(267) 253-0216
50 Total Sales
Map
Source: Bright MLS
MLS Number: 1003294069
APN: 13-020-048
- 59 Vermont Ln
- 79 Viewpoint Ln
- 87 Vermillion Ln
- 29 Vividleaf Ln
- 29 Avenrowe Ct Unit 63
- 670 Lincoln Hwy
- 265 Glouster Rd
- 61 Thornyapple Ln
- 39 Village Ln
- 30 Thimbleberry Ln
- 712 Austin Dr
- 26 Thimbleberry Ln
- 724 Auburn Rd
- 722 Auburn Rd Unit EII
- 672 Austin Dr
- 27 Teaberry Ln
- 25 Tulip Ln
- 632 Auburn Rd Unit E
- 4 Bernard Dr
- 181 Simons Dr

