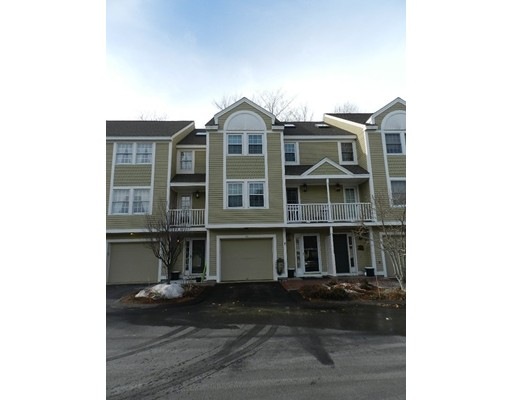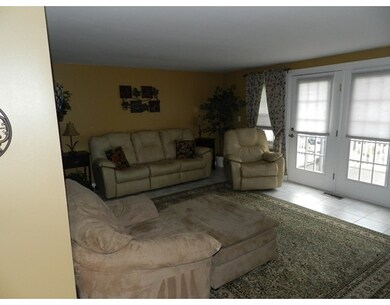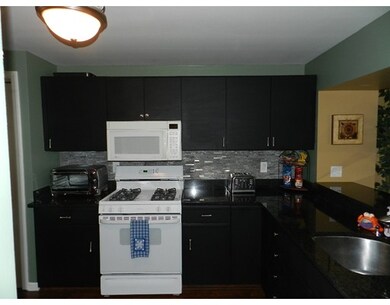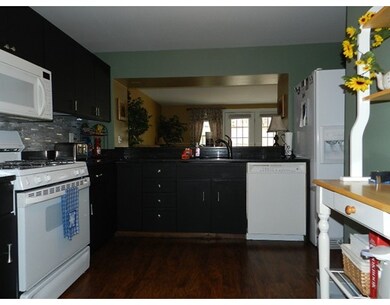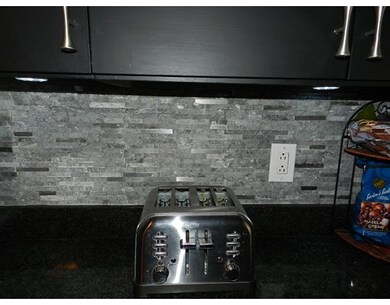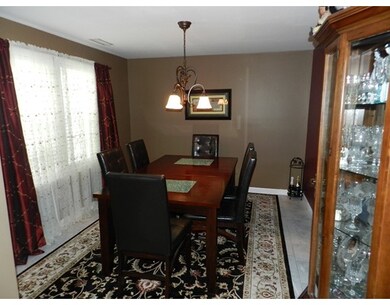15 Village Way Unit 15 Jefferson, MA 01522
Holden NeighborhoodAbout This Home
As of June 2020This one is a breath of fresh air! All new paint with warm and inviting colors. Check out the painted kitchen cabinets and new backsplash too. This unit features a lower level bonus room that can be used for any number of uses ( den, office, work out room etc) . The living room opens to the deck through French doors. The formal dining room leads to a balcony for your morning coffee. The palladium window in the master streams in sunshine. Updates include: heat coils on back roof, windows, French door, roof, composite deck, granite counters in kitchen, flooring in kitchen and carpets on stairs. Move right into this one. These units are selling fast.
Ownership History
Purchase Details
Purchase Details
Home Financials for this Owner
Home Financials are based on the most recent Mortgage that was taken out on this home.Purchase Details
Home Financials for this Owner
Home Financials are based on the most recent Mortgage that was taken out on this home.Purchase Details
Purchase Details
Purchase Details
Map
Property Details
Home Type
Condominium
Est. Annual Taxes
$4,687
Year Built
1987
Lot Details
0
Listing Details
- Unit Level: 1
- Property Type: Condominium/Co-Op
- Other Agent: 1.00
- Special Features: None
- Property Sub Type: Condos
- Year Built: 1987
Interior Features
- Appliances: Range, Dishwasher, Refrigerator
- Has Basement: Yes
- Number of Rooms: 6
- Amenities: Golf Course
- Electric: Circuit Breakers
- Flooring: Tile, Wall to Wall Carpet, Laminate
- Bedroom 2: Second Floor
- Bathroom #1: First Floor
- Kitchen: First Floor
- Laundry Room: Second Floor
- Living Room: First Floor
- Master Bedroom: Second Floor
- Dining Room: First Floor
- Oth1 Room Name: Bonus Room
- Oth1 Level: Basement
- No Living Levels: 3
Exterior Features
- Roof: Asphalt/Fiberglass Shingles
- Exterior: Clapboard, Shingles, Wood
- Exterior Unit Features: Deck, Balcony
Garage/Parking
- Garage Parking: Attached
- Garage Spaces: 1
- Parking Spaces: 1
Utilities
- Cooling: Central Air
- Heating: Forced Air, Gas
- Cooling Zones: 1
- Heat Zones: 1
- Sewer: City/Town Sewer
- Water: City/Town Water
Condo/Co-op/Association
- Condominium Name: Mill Pond Place
- Association Fee Includes: Master Insurance, Exterior Maintenance, Landscaping, Snow Removal, Refuse Removal
- Pets Allowed: Yes
- No Units: 44
- Unit Building: 15
Lot Info
- Zoning: res
Home Values in the Area
Average Home Value in this Area
Purchase History
| Date | Type | Sale Price | Title Company |
|---|---|---|---|
| Quit Claim Deed | -- | -- | |
| Deed | $195,900 | -- | |
| Deed | $183,000 | -- | |
| Deed | $139,000 | -- | |
| Deed | $87,500 | -- | |
| Deed | $131,600 | -- |
Mortgage History
| Date | Status | Loan Amount | Loan Type |
|---|---|---|---|
| Open | $262,500 | Purchase Money Mortgage | |
| Closed | $20,000 | Credit Line Revolving | |
| Closed | $49,000 | No Value Available | |
| Closed | $134,000 | New Conventional | |
| Closed | $170,720 | New Conventional | |
| Previous Owner | $156,700 | Purchase Money Mortgage | |
| Previous Owner | $187,000 | No Value Available | |
| Previous Owner | $183,000 | No Value Available | |
| Previous Owner | $10,000 | No Value Available | |
| Previous Owner | $47,000 | No Value Available | |
| Previous Owner | $130,000 | No Value Available | |
| Previous Owner | $50,000 | No Value Available |
Property History
| Date | Event | Price | Change | Sq Ft Price |
|---|---|---|---|---|
| 06/25/2020 06/25/20 | Sold | $225,000 | 0.0% | $143 / Sq Ft |
| 06/03/2020 06/03/20 | Pending | -- | -- | -- |
| 05/19/2020 05/19/20 | For Sale | $225,000 | +22.3% | $143 / Sq Ft |
| 04/29/2016 04/29/16 | Sold | $184,000 | +1.1% | $132 / Sq Ft |
| 02/10/2016 02/10/16 | Pending | -- | -- | -- |
| 02/01/2016 02/01/16 | For Sale | $182,000 | -- | $131 / Sq Ft |
Tax History
| Year | Tax Paid | Tax Assessment Tax Assessment Total Assessment is a certain percentage of the fair market value that is determined by local assessors to be the total taxable value of land and additions on the property. | Land | Improvement |
|---|---|---|---|---|
| 2025 | $4,687 | $338,200 | $0 | $338,200 |
| 2024 | $3,707 | $262,000 | $0 | $262,000 |
| 2023 | $3,467 | $231,300 | $0 | $231,300 |
| 2022 | $3,532 | $213,300 | $0 | $213,300 |
| 2021 | $3,452 | $198,400 | $0 | $198,400 |
| 2020 | $3,179 | $187,000 | $0 | $187,000 |
| 2019 | $3,247 | $186,100 | $0 | $186,100 |
| 2018 | $2,994 | $170,000 | $0 | $170,000 |
| 2017 | $2,922 | $166,100 | $0 | $166,100 |
| 2016 | $2,638 | $152,900 | $0 | $152,900 |
| 2015 | $2,789 | $153,900 | $0 | $153,900 |
| 2014 | $2,732 | $153,900 | $0 | $153,900 |
Source: MLS Property Information Network (MLS PIN)
MLS Number: 71954722
APN: HOLD-000100-000000-000515
- 37 Village Way Unit 37
- 70 Princeton St
- 64 Kendall Rd
- 129 Quinapoxet St
- 41 Oakcrest Rd
- 7 Country Hill Rd
- 18 Heather Cir
- 26 Pleasant St
- 24 Short St
- 4 Short St
- 156 Britney Dr
- 77 Forest Dr
- 5 Avery Heights Dr
- 105 Mixter Rd
- 8 Scott Terrace Unit 7
- 198 Reservoir St
- 39 Bancroft Rd
- 321 Highland St
- 20 Mixter Rd
- 216 Reservoir St Unit 304
