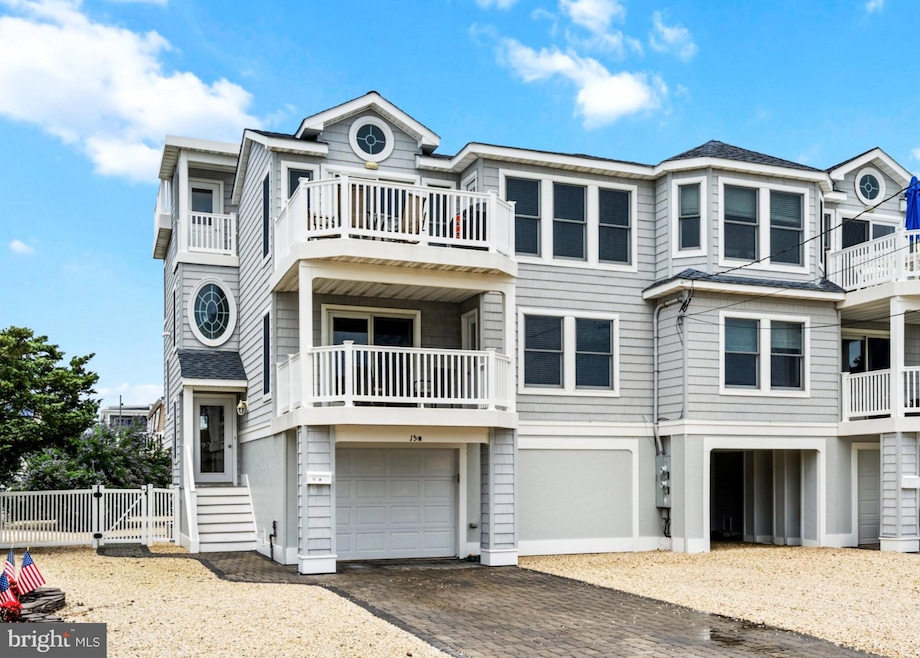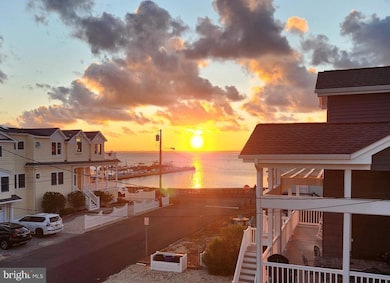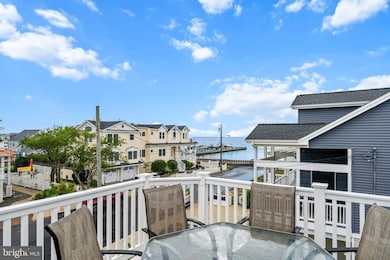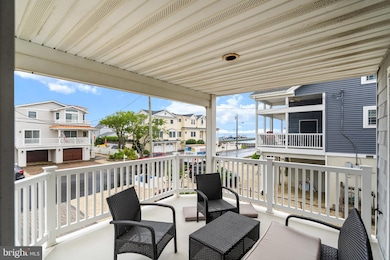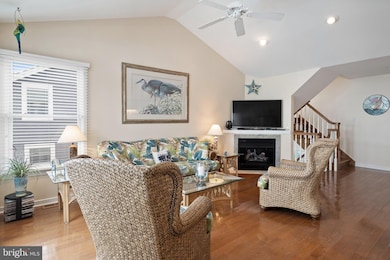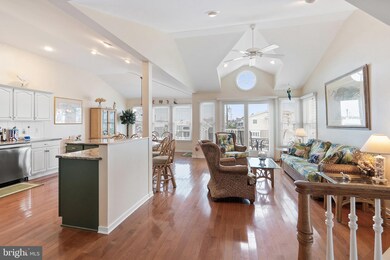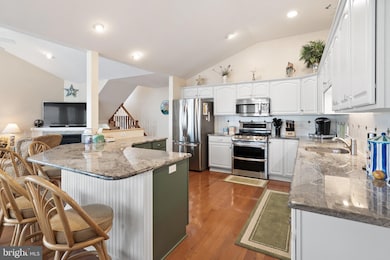15 W 13th St Unit U2 Long Beach Township, NJ 08008
Long Beach Island NeighborhoodEstimated payment $9,968/month
Highlights
- Water Oriented
- Open Floorplan
- Property fronts the bay but unit may not have water views
- Bay View
- Coastal Architecture
- Wood Flooring
About This Home
Bay views abound from the decks and many rooms of this like new side-by-side condominium. Boasting primary and junior primary suites, open concept great room plus a family room! Immaculately kept with many recent upgrades such as hardwood floors, granite counter tops and new appliances. The roof top deck offers sweeping 360 degree views with breathtaking sunsets and the best seats in the house for the 4th of July fireworks! The first floor includes the family room plus three bedrooms, one of which is en suite with access to a porch. A full bath and laundry closet are located on the first level as well. Upstairs features an enormous great room with hardwood floors, a cathedral ceiling and gas fireplace. A sliding glass door leads to a deck with a fantastic bay view. The primary bedroom occupies the rest of this level and offers a private sanctuary with a newly remodeled tile bath with stall shower plus a walk-in closet. There is a ground level garage plus storage room for all your beach toys! The back yard has plenty of room for multiple uses with evergreen landscaping providing privacy year around. Located within easy walking distance to restaurants and shopping, providing the perfect recipe for relaxation and carefree seashore living.
Listing Agent
(609) 226-7719 pat.coteypeacock@gmail.com G. Anderson Agency Listed on: 07/17/2025
Property Details
Home Type
- Condominium
Est. Annual Taxes
- $8,999
Year Built
- Built in 2004
Lot Details
- Property fronts the bay but unit may not have water views
- South Facing Home
Parking
- 1 Car Attached Garage
- 3 Driveway Spaces
- Parking Storage or Cabinetry
- On-Street Parking
Home Design
- Coastal Architecture
- Frame Construction
- Architectural Shingle Roof
- Fiberglass Roof
- Piling Construction
Interior Spaces
- 2,156 Sq Ft Home
- Property has 2 Levels
- Open Floorplan
- Furnished
- Ceiling Fan
- Recessed Lighting
- Gas Fireplace
- Vinyl Clad Windows
- Double Hung Windows
- Sliding Windows
- Family Room
- Combination Dining and Living Room
- Bay Views
Kitchen
- Stove
- Built-In Microwave
- Dishwasher
Flooring
- Wood
- Carpet
Bedrooms and Bathrooms
- Walk-in Shower
Laundry
- Washer
- Gas Dryer
Outdoor Features
- Outdoor Shower
- Water Oriented
- Property near a bay
Location
- Flood Risk
Utilities
- Forced Air Zoned Heating and Cooling System
- Natural Gas Water Heater
Community Details
- Property has a Home Owners Association
- Association fees include insurance
- Built by Mancini
- North Beach Haven Subdivision
Map
Home Values in the Area
Average Home Value in this Area
Tax History
| Year | Tax Paid | Tax Assessment Tax Assessment Total Assessment is a certain percentage of the fair market value that is determined by local assessors to be the total taxable value of land and additions on the property. | Land | Improvement |
|---|---|---|---|---|
| 2025 | $9,000 | $1,007,800 | $395,500 | $612,300 |
| 2024 | $8,939 | $1,007,800 | $395,500 | $612,300 |
| 2023 | $8,385 | $1,007,800 | $395,500 | $612,300 |
| 2022 | $8,385 | $1,007,800 | $395,500 | $612,300 |
| 2021 | $8,123 | $1,007,800 | $395,500 | $612,300 |
| 2020 | $7,468 | $751,300 | $252,000 | $499,300 |
| 2019 | $7,536 | $751,300 | $252,000 | $499,300 |
| 2018 | $7,310 | $751,300 | $252,000 | $499,300 |
| 2017 | $7,410 | $751,300 | $252,000 | $499,300 |
| 2016 | $7,408 | $751,300 | $252,000 | $499,300 |
| 2015 | $7,400 | $751,300 | $252,000 | $499,300 |
| 2014 | $7,220 | $751,300 | $252,000 | $499,300 |
Property History
| Date | Event | Price | List to Sale | Price per Sq Ft |
|---|---|---|---|---|
| 09/23/2025 09/23/25 | Price Changed | $1,749,000 | -5.4% | $811 / Sq Ft |
| 07/17/2025 07/17/25 | For Sale | $1,849,000 | -- | $858 / Sq Ft |
Purchase History
| Date | Type | Sale Price | Title Company |
|---|---|---|---|
| Deed | $749,900 | -- |
Mortgage History
| Date | Status | Loan Amount | Loan Type |
|---|---|---|---|
| Open | $333,500 | Purchase Money Mortgage |
Source: Bright MLS
MLS Number: NJOC2035526
APN: 18-00004-06-00003-0000-C2
- 221 11th St
- 1100 N Bay Ave
- 109 E 14th St
- 15 W 16th St Unit A
- 120 E 15th St
- 10 11th St
- 1505 N Atlantic Ave
- 107 8th St
- 5 9th St
- 222 7th St
- 1805 Beach Ave
- 218 7th St Unit A
- 708 N Atlantic Ave
- 415 N Bay Ave Unit C
- 415 N Bay Ave Unit A
- 415 N Bay Ave Unit B
- 415 N Bay Ave Unit D
- 225 4th St
- 209 E 20th St
- 301 N Beach Ave
- 9 Pearl St Unit 1G
- 13302 Long Beach Blvd
- 121 E Sand Dune Ln
- 7903 Long Beach Blvd Unit A
- 448 Dock Rd
- 12 E Beardsley Ave
- 387 Kingfisher Rd
- 1022 S Green St
- 500 E Main St
- 14 Aaron Dr
- 24 Anglers Rd
- 328 E Main St Unit C
- 14 Clara Dr
- 1603 Mill Creek Rd
- 31 Peggy Ln
- 59 Weaver Dr
- 27 Santa Cruz Rd
- 1378 Mill Creek Rd
- 1327 Mill Creek Rd
- 190 Oak Ln
