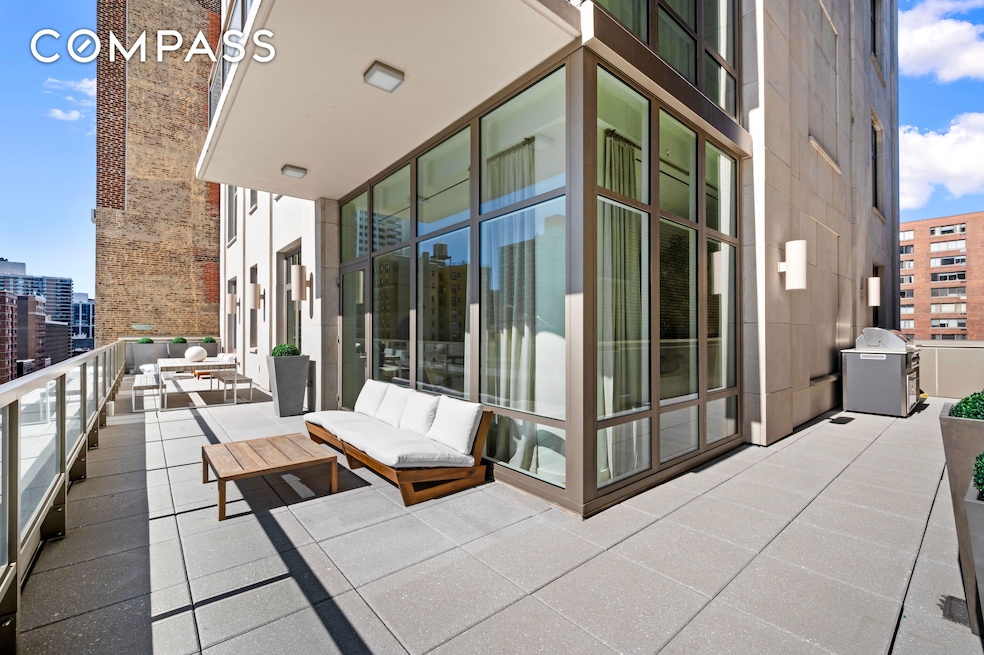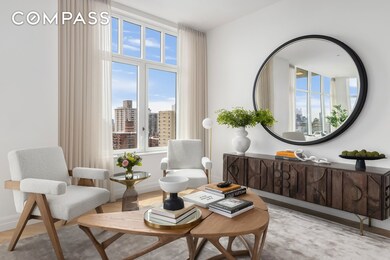15 W 96th St Unit 11 New York, NY 10025
Manhattan Valley NeighborhoodEstimated payment $39,831/month
Highlights
- Wood Flooring
- 1-minute walk to 96 Street (A,B,C Line)
- Wrap Around Porch
- P.S. 163 - Alfred E. Smith Rated A
- Terrace
- Entrance Foyer
About This Home
IMMEDIATE OCCUPANCY Open houses by appointment only. Presenting Residence 11, a gracious full-floor three-bedroom, three-bathroom home with an expansive 787 SF wraparound terrace, offering seamless indoor-outdoor living just moments from Central Park. Oversized windows frame breathtaking park and city views, filling the home with natural light. European white oak hardwood floors extend throughout, complementing soaring 10+ foot ceilings. A Daikin multi-zone HVAC system, vented LG washer and dryer, and pre-wiring for smart home functionality provide modern convenience. From a private elevator landing, residents are welcomed into a gracious foyer leading to the open-plan living and dining areas, where southern and eastern exposures bathe the space in light. The Bilotta kitchen is beautifully appointed with Taj Mahal quartzite countertops, custom matte white cabinetry, and a fully integrated Bertazzoni Master Series appliance package, including a paneled refrigerator and dishwasher. The dining space flows effortlessly onto the wraparound terrace, showcasing panoramic views from Central Park to Hudson Yards. The grand primary suite offers a formal entry, oversized walk-in closet, and a serene sitting area. The spa-like en-suite bath is finished with radiant heated floors, large-format Calacatta Gold slabs, a custom Bilotta double vanity, a step-in shower, and a freestanding soaking tub with Grohe bath fittings. The secondary bedrooms are thoughtfully designed, each with generous storage. The second bedroom features a reach-in closet and easy access to a full hallway bath with a step-in shower, while the third bedroom enjoys a private en-suite bath with a deep soaking tub and gray marble floors. Fifteen is the first new development on the Upper West Side within one block of Central Park in over a decade, offering a boutique collection of 21 residences, all with private outdoor space. Residents enjoy a 24-hour attended lobby, live-in superintendent, private lounge, children’s playroom, oversized private storage, bicycle storage, and a fully equipped fitness center. Surrounded by the best of the Upper West Side, residents are just moments from the North Meadow, Central Park Tennis Center, the Great Hill, and the Jacqueline Kennedy Onassis Reservoir, as well as an array of dining, shopping, and entertainment along Broadway, Columbus, and Amsterdam Avenues. Whole Foods and Trader Joe’s are within five minutes, with convenient subway access via the 1, 2, 3, B, and C trains. Listing images may represent various units in the building and may include virtual or actual staging. NYS Department of Law File No. CD22-0211. Equal Housing Opportunity. THE COMPLETE OFFERING TERMS ARE IN AN OFFERING PLAN AVAILABLE FROM SPONSOR. FILE NO. CD22-0211. SPONSOR: WEST 96TH FEE OWNER, LLC, C/O SACKMAN ENTERPRISES, INC. 165 WEST 73RD STREET, NEW YORK, NY 10023.
Open House Schedule
-
Appointment Only Open HouseFriday, November 07, 202512:00 to 1:00 pm11/7/2025 12:00:00 PM +00:0011/7/2025 1:00:00 PM +00:00Add to Calendar
-
Appointment Only Open HouseSunday, November 09, 202510:00 to 11:00 am11/9/2025 10:00:00 AM +00:0011/9/2025 11:00:00 AM +00:00Add to Calendar
Property Details
Home Type
- Condominium
Est. Annual Taxes
- $65,436
Year Built
- Built in 2023
HOA Fees
- $3,080 Monthly HOA Fees
Home Design
- Entry on the 1st floor
Interior Spaces
- 2,659 Sq Ft Home
- Entrance Foyer
- Wood Flooring
- Dishwasher
- Laundry in unit
Bedrooms and Bathrooms
- 3 Bedrooms
- 3 Full Bathrooms
Outdoor Features
- Terrace
- Wrap Around Porch
Additional Features
- South Facing Home
- Central Heating and Cooling System
Community Details
- 21 Units
- High-Rise Condominium
- Upper West Side Subdivision
- 22-Story Property
Listing and Financial Details
- Legal Lot and Block 1208 / 01832
Map
Home Values in the Area
Average Home Value in this Area
Tax History
| Year | Tax Paid | Tax Assessment Tax Assessment Total Assessment is a certain percentage of the fair market value that is determined by local assessors to be the total taxable value of land and additions on the property. | Land | Improvement |
|---|---|---|---|---|
| 2025 | -- | $366,900 | $55,310 | $311,590 |
Property History
| Date | Event | Price | List to Sale | Price per Sq Ft |
|---|---|---|---|---|
| 04/02/2025 04/02/25 | For Sale | $5,950,000 | -- | $2,238 / Sq Ft |
Source: Real Estate Board of New York (REBNY)
MLS Number: RLS20013597
APN: 1832-1208
- 33 W 95th St
- 44 W 96th St Unit 5A
- 26 W 95th St
- 32 W 95th St
- 55 W 95th St Unit 35
- 55 W 95th St Unit 94
- 55 W 95th St Unit 81/82
- 55 W 95th St Unit 51
- 50 W 96th St Unit 11A
- 50 W 96th St Unit 12B
- 50 W 96th St Unit 6A
- 12 W 96th St Unit 2D
- 12 W 96th St Unit 1A
- 15 W 96th St Unit 20
- 15 W 96th St Unit 10
- 15 W 96th St Unit PH
- 15 W 96th St Unit 19
- 15 W 96th St Unit 18
- 6 W 95th St
- 65 W 95th St Unit 4-C
- 201 W 87th St Unit FL10-ID1251666P
- 50 W 97th St Unit FL4-ID1965
- 50 W 97th St Unit FL12-ID1963
- 50 W 97th St Unit FL9-ID1964
- 50 W 97th St Unit FL4-ID1836
- 50 W 97th St Unit FL2-ID1837
- 50 W 97th St Unit FL12-ID1835
- 382 Central Park W
- 721 Columbus Ave Unit 6 D
- 750 Columbus Ave Unit FL8-ID596
- 392 Central Park W Unit 8S
- 392 Central Park W Unit 16N
- 400 Central Park W
- 135 W 96th St Unit FL10-ID1081
- 788 Columbus Ave Unit FL9-ID1323
- 788 Columbus Ave Unit FL9-ID1002
- 792 Columbus Ave Unit FL15-ID1322
- 792 Columbus Ave Unit FL5-ID1324
- 100 W 94th St Unit 18E
- 55 W 92nd St Unit 2H







