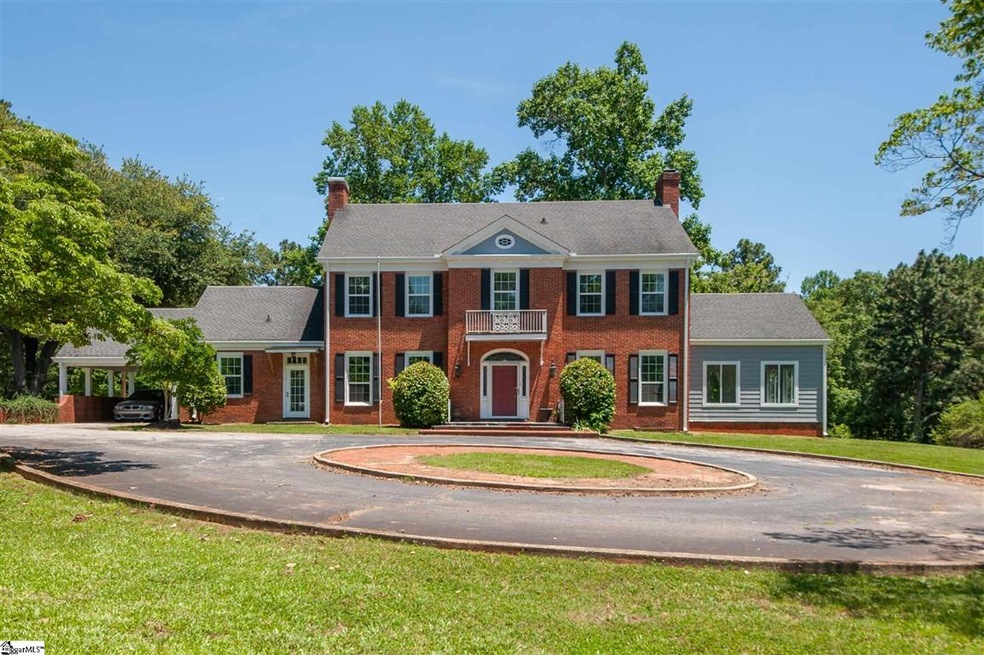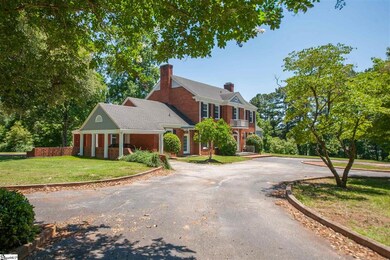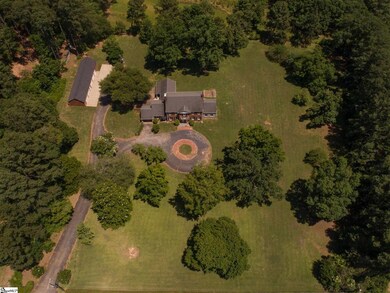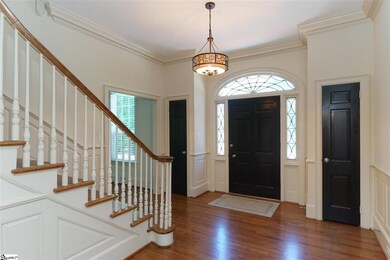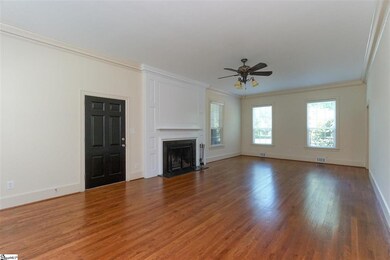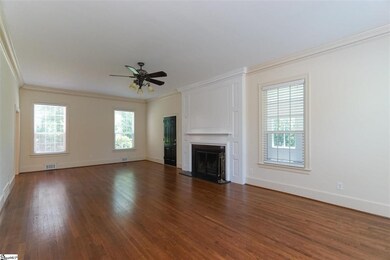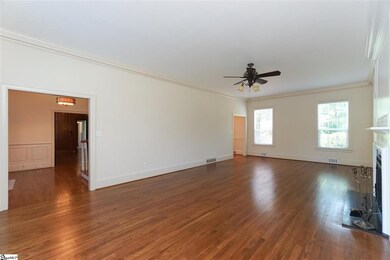
Estimated Value: $544,000 - $654,000
Highlights
- 3.39 Acre Lot
- Traditional Architecture
- 2 Fireplaces
- Chapman High School Rated A-
- Wood Flooring
- Bonus Room
About This Home
As of July 2021Rare opportunity to own a piece of history with this in-town Estate. The house was built for Dr. James E. Allgood and is rich in Inman history. From the moment you step inside, the foyer greets you with the charm and character of a beautiful curved staircase, detailed trim and moulding. Hardwood floors carry you to the large great room filled with natural light and features the warm of a hearth. Enjoy a sunroom just off the great room for days spent relaxing or maybe painting a scene of the beautiful landscape outdoors. There is a formal dining room with a fabulous chandelier as you make your way to the kitchen. The kitchen features SS appliances and is full of cabinetry with detail like pull out bins and special compartments. The granite counters top the long line of cabinets for cooking and prep space. Enjoy the breakfast nook for morning morning breakfast and coffee and maybe enjoy the covered patio just outside for lunch. The main level offers a cozy den with rich wood paneling and built-ins, possibly the perfect home office. There is a spacious bedroom and full bath (which could be used as a downstairs owners suite) plus walk in laundry on the main level. Up the beautiful curved staircase you will find a large bedroom with three closets and a full bath, currently used as an owners suite. The owner was told it was designed for three sisters to share since there are three closets plus a very convenient laundry shoot. There are two other bedrooms and full bath on this level. The basement features a Bonus space, perfect for a family hang out and showcases a large fireplace. This basement level also has a full bath. There are two additional areas great for storage and a walk up area to the backyard. Take a stroll outdoors, as you leave the kitchen area you'll step out to the side patio and a carport. The grounds are amazing with trees and shrubs that are over 60 years old including producing fruit trees. The detached 4 car garage is a dream, it offers a walk out door plus a shop area. This is truly a must see property!
Last Agent to Sell the Property
BHHS C Dan Joyner - Midtown License #52410 Listed on: 06/18/2021

Last Buyer's Agent
NON MLS MEMBER
Non MLS
Home Details
Home Type
- Single Family
Year Built
- Built in 1957
Lot Details
- 3.39 Acre Lot
- Level Lot
- Few Trees
Home Design
- Traditional Architecture
- Brick Exterior Construction
- Architectural Shingle Roof
- Hardboard
Interior Spaces
- 3,100 Sq Ft Home
- 3,600-3,799 Sq Ft Home
- 2-Story Property
- Bookcases
- Smooth Ceilings
- Ceiling Fan
- 2 Fireplaces
- Wood Burning Fireplace
- Fireplace Features Masonry
- Great Room
- Breakfast Room
- Dining Room
- Den
- Bonus Room
- Sun or Florida Room
- Fire and Smoke Detector
Kitchen
- Built-In Oven
- Electric Cooktop
- Microwave
- Dishwasher
- Granite Countertops
- Disposal
Flooring
- Wood
- Slate Flooring
- Ceramic Tile
Bedrooms and Bathrooms
- 4 Bedrooms | 1 Main Level Bedroom
- Primary bedroom located on second floor
- 4 Full Bathrooms
- Separate Shower
Laundry
- Laundry Room
- Laundry on main level
Partially Finished Basement
- Walk-Out Basement
- Crawl Space
Parking
- 4 Car Detached Garage
- Parking Pad
- Circular Driveway
Outdoor Features
- Patio
- Outbuilding
Schools
- Inman Elementary School
- Mabry Middle School
- Chapman High School
Utilities
- Central Air
- Heating Available
- Electric Water Heater
- Septic Tank
Listing and Financial Details
- Assessor Parcel Number 1-44-00-083.01
Ownership History
Purchase Details
Home Financials for this Owner
Home Financials are based on the most recent Mortgage that was taken out on this home.Purchase Details
Home Financials for this Owner
Home Financials are based on the most recent Mortgage that was taken out on this home.Purchase Details
Purchase Details
Home Financials for this Owner
Home Financials are based on the most recent Mortgage that was taken out on this home.Purchase Details
Similar Homes in Inman, SC
Home Values in the Area
Average Home Value in this Area
Purchase History
| Date | Buyer | Sale Price | Title Company |
|---|---|---|---|
| Vezina Patrick Samuel | $499,900 | None Available | |
| Mullikin Phillip R | $300,000 | None Available | |
| Mullikin Phillip R | $300,000 | -- | |
| Allgood Sam E | -- | -- | |
| Wall Gregory C | $219,900 | -- | |
| Farr Virginia | -- | None Available |
Mortgage History
| Date | Status | Borrower | Loan Amount |
|---|---|---|---|
| Open | Vezina Kathy Ann | $84,400 | |
| Open | Vezina Patrick Samuel | $449,910 | |
| Previous Owner | Mullikin Phillip R | $240,000 | |
| Previous Owner | Wall Gregory C | $50,000 |
Property History
| Date | Event | Price | Change | Sq Ft Price |
|---|---|---|---|---|
| 07/23/2021 07/23/21 | Sold | $499,900 | 0.0% | $139 / Sq Ft |
| 06/18/2021 06/18/21 | For Sale | $499,900 | +66.6% | $139 / Sq Ft |
| 05/27/2015 05/27/15 | Sold | $300,000 | -14.3% | $67 / Sq Ft |
| 04/13/2015 04/13/15 | Pending | -- | -- | -- |
| 02/10/2015 02/10/15 | For Sale | $349,900 | -- | $78 / Sq Ft |
Tax History Compared to Growth
Tax History
| Year | Tax Paid | Tax Assessment Tax Assessment Total Assessment is a certain percentage of the fair market value that is determined by local assessors to be the total taxable value of land and additions on the property. | Land | Improvement |
|---|---|---|---|---|
| 2024 | $3,625 | $20,612 | $1,040 | $19,572 |
| 2023 | $3,625 | $20,612 | $1,040 | $19,572 |
| 2022 | $3,654 | $19,996 | $784 | $19,212 |
| 2021 | $8,034 | $19,260 | $1,176 | $18,084 |
| 2020 | $7,988 | $19,260 | $1,176 | $18,084 |
| 2019 | $2,336 | $12,840 | $784 | $12,056 |
| 2018 | $2,336 | $12,840 | $784 | $12,056 |
| 2017 | $6,951 | $16,770 | $1,176 | $15,594 |
| 2016 | $1,870 | $10,078 | $713 | $9,365 |
| 2015 | $1,831 | $10,078 | $713 | $9,365 |
| 2014 | $1,825 | $10,078 | $713 | $9,365 |
Agents Affiliated with this Home
-
Paige Haney

Seller's Agent in 2021
Paige Haney
BHHS C Dan Joyner - Midtown
(864) 414-9937
3 in this area
180 Total Sales
-
N
Buyer's Agent in 2021
NON MLS MEMBER
Non MLS
-
Rhonda Porter

Seller's Agent in 2015
Rhonda Porter
Coldwell Banker Caine Real Est
(864) 316-3000
207 Total Sales
Map
Source: Greater Greenville Association of REALTORS®
MLS Number: 1447154
APN: 1-44-00-083.01
- 15 W Clark Rd
- 171 W Clark Rd
- 339 Miller Pointe Dr Unit 341
- 329 Miller Pointe Dr Unit 331
- 349 Miller Pointe Dr Unit 351
- 359 Miller Pointe Dr Unit 361
- 16 W Clark Rd
- 367 Miller Pointe Dr Unit 369
- 14 W Clark Rd
- 9 W Clark Rd
- 377 Miller Pointe Dr Unit 379
- 0 Miller Pointe Dr Unit 3486833-7188685
- 0 Miller Pointe Dr Unit 3486833-11634248
- 0 Miller Pointe Dr Unit 3486833-9952472
- 0 Miller Pointe Dr Unit 3486833-5222529
- 23 W Clark Rd
- 7 W Clark Rd
- 100 Jordan Street Extension
- 338 Miller Pointe Dr
- 328 Miller Pointe Dr Unit 330
