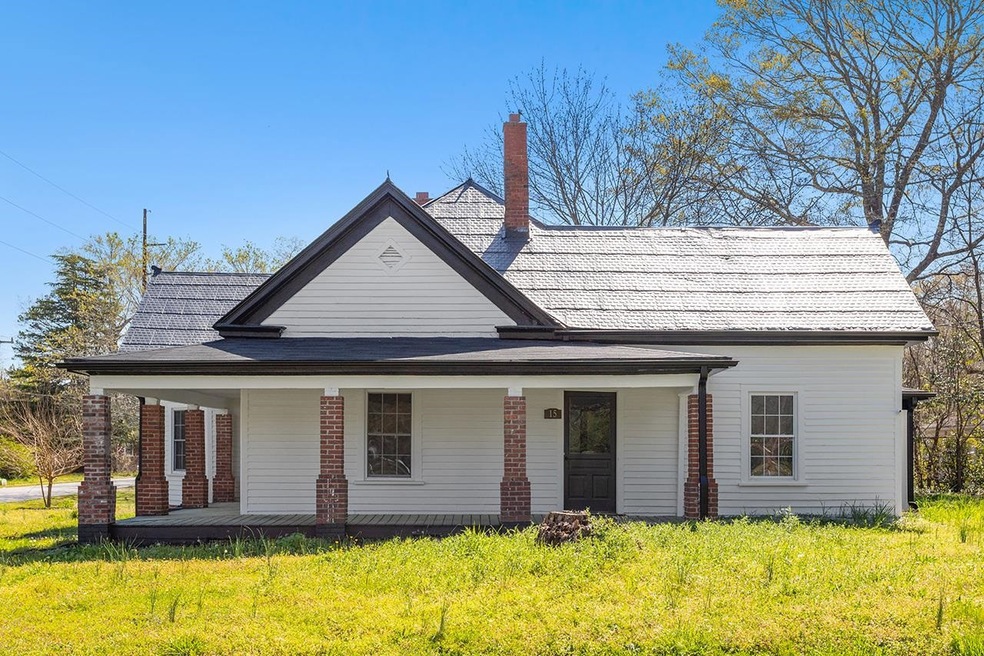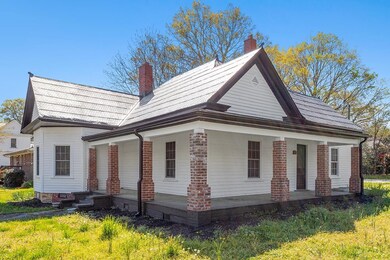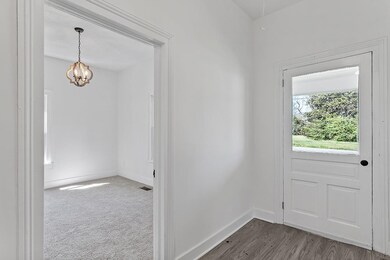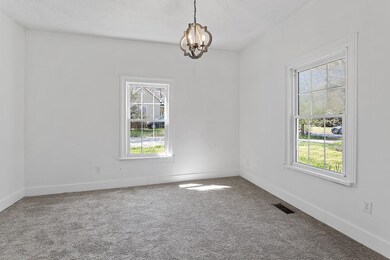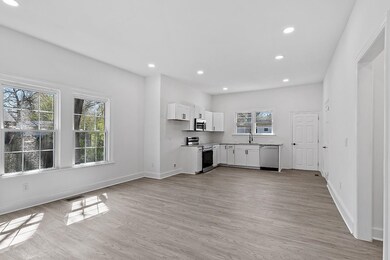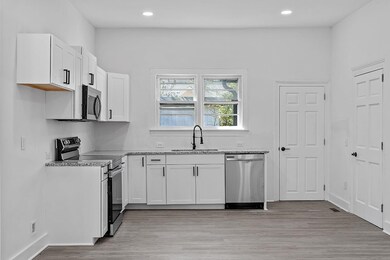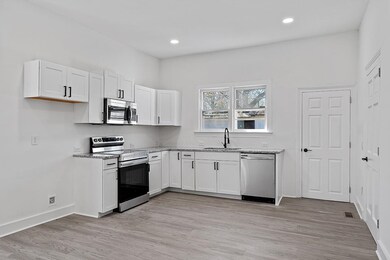
15 W College St Franklinton, NC 27525
Estimated Value: $239,000 - $333,000
Highlights
- Ranch Style House
- Granite Countertops
- Covered patio or porch
- High Ceiling
- No HOA
- Eat-In Kitchen
About This Home
As of August 2023Back on the market!!! Welcome to this charming and beautifully renovated 3 bedroom, 2 bathroom home with no HOA! As you step inside, you'll immediately notice the abundance of natural light that floods the open living spaces. All-new flooring and fresh paint throughout! The brand new kitchen features sleek cabinets, new countertops, and new stainless steel appliances. Large primary bedroom with new primary bathroom attached. New water heater, plumbing, electrical work, and lighting! Enjoy the wrap around porch, perfect for relaxing! Just minutes to restaurants.
Last Agent to Sell the Property
DASH Carolina License #299335 Listed on: 04/25/2023

Last Buyer's Agent
Lois VanManen
DASH Carolina License #344398
Home Details
Home Type
- Single Family
Est. Annual Taxes
- $370
Year Built
- Built in 1901
Lot Details
- 0.26 Acre Lot
Home Design
- Ranch Style House
- Wood Siding
Interior Spaces
- 1,642 Sq Ft Home
- Smooth Ceilings
- High Ceiling
- Ceiling Fan
- Insulated Windows
- Entrance Foyer
- Living Room
- Utility Room
- Laundry on main level
- Crawl Space
- Pull Down Stairs to Attic
- Fire and Smoke Detector
Kitchen
- Eat-In Kitchen
- Self-Cleaning Oven
- Electric Range
- Microwave
- Plumbed For Ice Maker
- Dishwasher
- Granite Countertops
Flooring
- Carpet
- Vinyl
Bedrooms and Bathrooms
- 3 Bedrooms
- Walk-In Closet
- 2 Full Bathrooms
- Bathtub with Shower
- Shower Only
- Walk-in Shower
Parking
- Garage
- Rear-Facing Garage
- Gravel Driveway
Outdoor Features
- Covered patio or porch
- Rain Gutters
Schools
- Franklinton Elementary And Middle School
- Franklinton High School
Utilities
- Forced Air Heating and Cooling System
- Heating System Uses Natural Gas
- Gas Water Heater
- Cable TV Available
Community Details
- No Home Owners Association
Ownership History
Purchase Details
Home Financials for this Owner
Home Financials are based on the most recent Mortgage that was taken out on this home.Purchase Details
Similar Homes in Franklinton, NC
Home Values in the Area
Average Home Value in this Area
Purchase History
| Date | Buyer | Sale Price | Title Company |
|---|---|---|---|
| Legacy Enrichment Investments Llc | $130,000 | South John B | |
| Bratton Luis Cherod | $24,500 | None Available |
Mortgage History
| Date | Status | Borrower | Loan Amount |
|---|---|---|---|
| Open | Legacy Enrichment Investments Llc | $214,900 |
Property History
| Date | Event | Price | Change | Sq Ft Price |
|---|---|---|---|---|
| 12/14/2023 12/14/23 | Off Market | $275,000 | -- | -- |
| 12/14/2023 12/14/23 | Off Market | $130,000 | -- | -- |
| 08/14/2023 08/14/23 | Sold | $275,000 | -1.8% | $167 / Sq Ft |
| 07/08/2023 07/08/23 | Pending | -- | -- | -- |
| 06/26/2023 06/26/23 | For Sale | $280,000 | 0.0% | $171 / Sq Ft |
| 05/25/2023 05/25/23 | Pending | -- | -- | -- |
| 05/17/2023 05/17/23 | Price Changed | $280,000 | -6.5% | $171 / Sq Ft |
| 04/25/2023 04/25/23 | For Sale | $299,500 | +130.4% | $182 / Sq Ft |
| 07/01/2022 07/01/22 | Sold | $130,000 | -13.3% | $82 / Sq Ft |
| 05/26/2022 05/26/22 | Pending | -- | -- | -- |
| 05/25/2022 05/25/22 | Price Changed | $149,900 | -11.3% | $95 / Sq Ft |
| 05/16/2022 05/16/22 | Price Changed | $169,000 | -8.6% | $107 / Sq Ft |
| 05/12/2022 05/12/22 | For Sale | $185,000 | -- | $117 / Sq Ft |
Tax History Compared to Growth
Tax History
| Year | Tax Paid | Tax Assessment Tax Assessment Total Assessment is a certain percentage of the fair market value that is determined by local assessors to be the total taxable value of land and additions on the property. | Land | Improvement |
|---|---|---|---|---|
| 2024 | $3,644 | $272,880 | $44,060 | $228,820 |
| 2023 | $2,404 | $142,070 | $15,640 | $126,430 |
| 2022 | $1,332 | $76,730 | $15,640 | $61,090 |
| 2021 | $1,308 | $76,730 | $15,640 | $61,090 |
| 2020 | $1,310 | $76,730 | $15,640 | $61,090 |
| 2019 | $1,302 | $76,730 | $15,640 | $61,090 |
| 2018 | $1,295 | $76,730 | $15,640 | $61,090 |
| 2017 | $1,088 | $60,150 | $15,640 | $44,510 |
| 2016 | $1,107 | $60,150 | $15,640 | $44,510 |
| 2015 | $1,103 | $60,150 | $15,640 | $44,510 |
| 2014 | $1,046 | $60,150 | $15,640 | $44,510 |
Agents Affiliated with this Home
-
Jennifer Reycroft
J
Seller's Agent in 2023
Jennifer Reycroft
DASH Carolina
(919) 532-9769
2 in this area
80 Total Sales
-
L
Buyer's Agent in 2023
Lois VanManen
DASH Carolina
-
S
Seller's Agent in 2022
Steven Koleno
BEYCOME BROKERAGE REALTY LLC
-
R
Buyer's Agent in 2022
Rafael Rodriguez
Redfin Corporation
(919) 438-4323
Map
Source: Doorify MLS
MLS Number: 2507032
APN: 008640
- 316 S Hillsborough St
- 345 Sutherland Dr
- 305 Sutherland Dr
- 18 S Hillsborough St
- 438 S Hillsborough St
- 540 S Cheatham St
- 204 Bullock St
- 443 S Main St
- 411 E Green St
- 449 S Main St
- 445 S Main St
- 60 Lemon Drop Ln
- 51 Duchess Ave
- 407 N Cheatham St
- 208 Glenn St
- 604 S Chavis St
- 412 N Cheatham St
- 416 N Cheatham St
- 135 Carlton Ln
- 335 Glenn St
- 15 W College St
- 13 W College St
- 0 Hillsborough St
- Parcel #01 Hillsborough St
- 305 N Hillsborough St
- Parcel #010246 Hillsborough St
- 6 Mangum Way
- 11 W College St
- 401 Mangum Way
- 324 S Hillsborough St
- 415 1/2 Mangum Way
- 9 W College St
- 12 W College St
- 111 W College St
- 415 S Hillsborough St
- 322 S Hillsborough St
- 414 S Hillsborough St
- 413 Mangum Way
- 413 S Hillsborough St
- 318 S Hillsborough St
