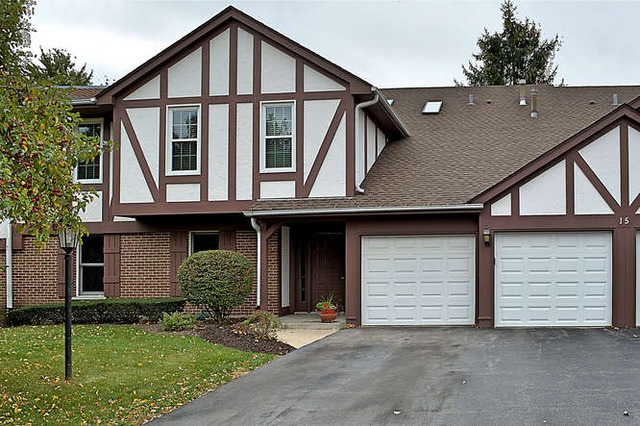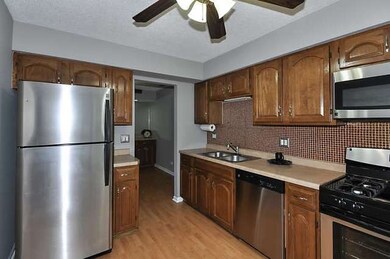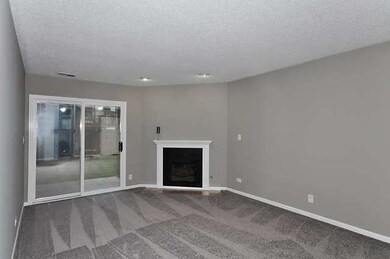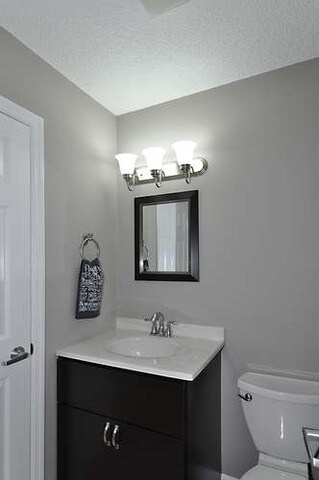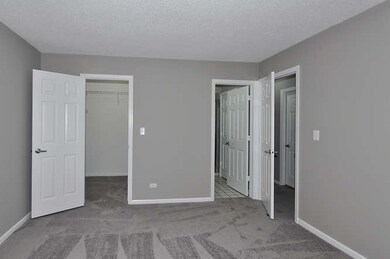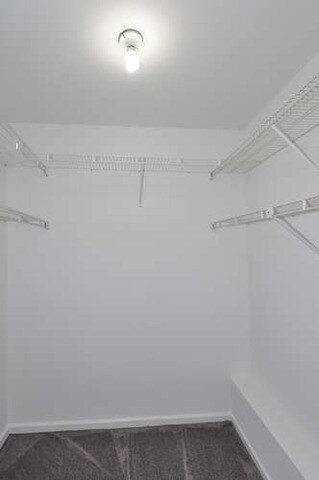
15 W Fern Ct Unit 112B Palatine, IL 60067
Plum Grove Village NeighborhoodEstimated Value: $238,657 - $277,000
Highlights
- Main Floor Bedroom
- Attached Garage
- Breakfast Bar
- Pleasant Hill Elementary School Rated A
- Wet Bar
- Patio
About This Home
As of November 2015Gorgeous! Up-to-the minute look! New SS Appliances! New Gray Carpet! New Gray Paint! Freshly Painted Gleaming White Trim & 6-Panel doors. Sleak New Hardware on Cabinets & Doors. Newly Updated Bath, New Vanity, Mirror & Light. 2 Yr New In-unit Washer & Dryer. New Hot Water Heater. Move in today & enjoy this lovely home & all it has to offer! Huge Walk In Master Closet. Cozy Fireplace. Kitchen Slider + Living Rm Slider to Patio & landscaped area. Your choice - Eating Area in Kitchen or Dining Room Boasting Wet Bar. Convenient Attached Private Garage. No Stairs living! New Roof & Exterior Paint by HOA. Great location! Walk or drive 3 minutes to Train in Downtown Palatine, offering Restaurants & Shops. Minutes to Highway 53 & Harper College. Sought after schools Pleasant Hill & Fremd HS! Excellent Palatine Park District with activities for all ages. 10 minutes to Woodfield & Deer Park Shopping & Restaurants. So much for So Little! Priced to Sell, Hurry & make this Dream Home YOURS
Last Agent to Sell the Property
HomeSmart Connect LLC License #475128067 Listed on: 10/13/2015

Property Details
Home Type
- Condominium
Est. Annual Taxes
- $481
Year Built
- 1991
Lot Details
- 4.2
HOA Fees
- $265 per month
Parking
- Attached Garage
- Garage Transmitter
- Garage Door Opener
- Driveway
- Parking Included in Price
- Garage Is Owned
Home Design
- Brick Exterior Construction
- Slab Foundation
Interior Spaces
- Wet Bar
- Fireplace With Gas Starter
- Laminate Flooring
Kitchen
- Breakfast Bar
- Oven or Range
- Microwave
- Dishwasher
- Disposal
Bedrooms and Bathrooms
- Main Floor Bedroom
- Bathroom on Main Level
Laundry
- Laundry on main level
- Dryer
- Washer
Outdoor Features
- Patio
Utilities
- Central Air
- Heating System Uses Gas
- Lake Michigan Water
Community Details
- Pets Allowed
Listing and Financial Details
- Homeowner Tax Exemptions
Ownership History
Purchase Details
Purchase Details
Home Financials for this Owner
Home Financials are based on the most recent Mortgage that was taken out on this home.Purchase Details
Home Financials for this Owner
Home Financials are based on the most recent Mortgage that was taken out on this home.Purchase Details
Home Financials for this Owner
Home Financials are based on the most recent Mortgage that was taken out on this home.Similar Homes in the area
Home Values in the Area
Average Home Value in this Area
Purchase History
| Date | Buyer | Sale Price | Title Company |
|---|---|---|---|
| Giammarese Julie | -- | None Listed On Document | |
| Giammarese Julie | $137,000 | Old Republic Title | |
| Sullivan Amy | $175,000 | -- | |
| Banerjee Arnab | $151,500 | -- |
Mortgage History
| Date | Status | Borrower | Loan Amount |
|---|---|---|---|
| Previous Owner | Chipules Amy | $153,853 | |
| Previous Owner | Sullivan Amy | $159,000 | |
| Previous Owner | Sullivan Amy | $157,900 | |
| Previous Owner | Banerjee Arnab | $40,000 | |
| Previous Owner | Banerjee Arnab | $121,200 | |
| Closed | Banerjee Arnab | $15,000 |
Property History
| Date | Event | Price | Change | Sq Ft Price |
|---|---|---|---|---|
| 11/10/2015 11/10/15 | Sold | $137,000 | -8.7% | -- |
| 10/26/2015 10/26/15 | Pending | -- | -- | -- |
| 10/13/2015 10/13/15 | For Sale | $150,000 | -- | -- |
Tax History Compared to Growth
Tax History
| Year | Tax Paid | Tax Assessment Tax Assessment Total Assessment is a certain percentage of the fair market value that is determined by local assessors to be the total taxable value of land and additions on the property. | Land | Improvement |
|---|---|---|---|---|
| 2024 | $481 | $17,916 | $2,279 | $15,637 |
| 2023 | $481 | $17,916 | $2,279 | $15,637 |
| 2022 | $481 | $17,916 | $2,279 | $15,637 |
| 2021 | $531 | $13,787 | $1,139 | $12,648 |
| 2020 | $487 | $13,787 | $1,139 | $12,648 |
| 2019 | $483 | $15,298 | $1,139 | $14,159 |
| 2018 | $524 | $13,363 | $1,058 | $12,305 |
| 2017 | $505 | $13,363 | $1,058 | $12,305 |
| 2016 | $2,575 | $13,363 | $1,058 | $12,305 |
| 2015 | $2,259 | $9,974 | $976 | $8,998 |
| 2014 | $2,248 | $9,974 | $976 | $8,998 |
| 2013 | $2,172 | $9,974 | $976 | $8,998 |
Agents Affiliated with this Home
-
Janine Vainisi

Seller's Agent in 2015
Janine Vainisi
The McDonald Group
(847) 609-9578
9 Total Sales
-
Mary Hager

Buyer's Agent in 2015
Mary Hager
Coldwell Banker Realty
(847) 778-9821
30 Total Sales
Map
Source: Midwest Real Estate Data (MRED)
MLS Number: MRD09063262
APN: 02-27-200-067-1058
- 893 S Plum Grove Rd
- 62 E Emma Ct
- 28 W Summerset Ct
- 723 S Brockway St
- 16 E Michigan Ave
- 651 S Plum Grove Rd
- 278 W Illinois Ave
- 4633 Gettysburg Dr
- 4569 Gettysburg Dr
- 274 W Michigan Ave
- 286 W Michigan Ave
- 1900 Plum Grove Rd Unit 1A
- 272 W Prestwick St
- 1779 California Ave
- 548 S Hale St
- 539 S Plum Grove Rd
- 1620 Vermont St
- 416 S Royal Ct
- 2300 Lisa Ct
- 418 S Rose St
- 15 W Fern Ct Unit 15211
- 15 W Fern Ct Unit 15112
- 15 W Fern Ct Unit 15212
- 15 W Fern Ct Unit 15111
- 15 W Fern Ct Unit 211
- 15 W Fern Ct Unit A
- 15 W Fern Ct Unit 112B
- 20 W Fern Ct Unit 20205
- 20 W Fern Ct Unit 20206
- 20 W Fern Ct Unit 20105
- 20 W Fern Ct Unit 20106
- 20 W Fern Ct Unit 205D
- 20 W Fern Ct Unit 106
- 43 W Fern Ct Unit 126A
- 43 W Fern Ct Unit 43225
- 43 W Fern Ct Unit 43125
- 43 W Fern Ct Unit 43226
- 43 W Fern Ct Unit 43126
- 43 W Fern Ct Unit 125
- 7 W Fern Ct Unit 114A
