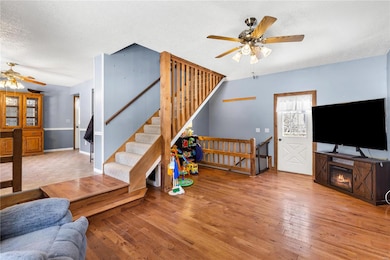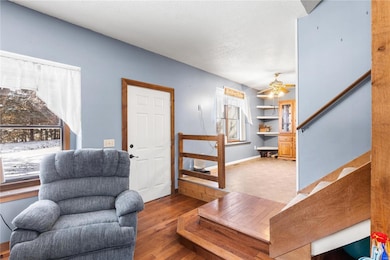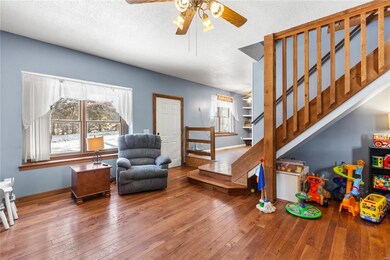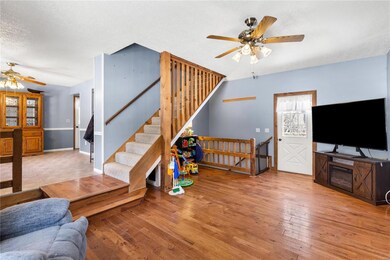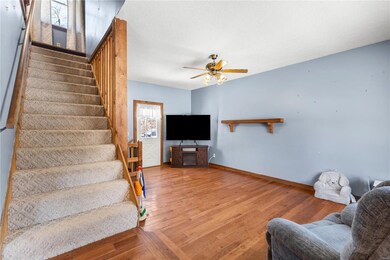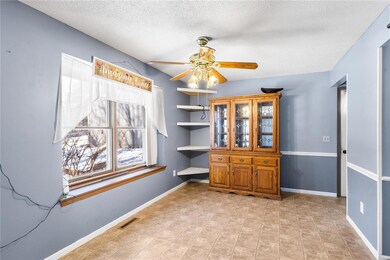
Highlights
- Home Theater
- Backs to Trees or Woods
- 1 Car Detached Garage
- Traditional Architecture
- Wood Flooring
- Living Room
About This Home
As of March 2025Situated on nearly half an acre of unrestricted land, this charming Troy home offers the perfect blend of country living and modern comfort. Enjoy great curb appeal, ample parking, a spacious garage, and a wraparound deck with beautiful views. Inside, the bright family room features gleaming hardwood floors and large windows. The well-sized dining room leads to a lovely kitchen with custom cabinetry, stainless steel appliances, and a picturesque sink view. Upstairs, you’ll find a spacious guest bedroom and a generous primary suite with ample closet space and a private en-suite. The finished basement adds a large entertainment area, a full bath with laundry, and a third bedroom with walkout access to the fenced backyard. Outside, enjoy the peaceful setting—perfect for gardening, raising animals, or relaxing on the deck. With endless possibilities, this private retreat won’t last long—schedule your showing today!
Last Agent to Sell the Property
Keller Williams Realty West License #2015044642 Listed on: 02/14/2025

Home Details
Home Type
- Single Family
Est. Annual Taxes
- $1,453
Year Built
- Built in 1984
Lot Details
- 0.46 Acre Lot
- Lot Dimensions are 87x239x69x57x72x92
- Terraced Lot
- Backs to Trees or Woods
Parking
- 1 Car Detached Garage
- Gravel Driveway
Home Design
- Traditional Architecture
- Vinyl Siding
Interior Spaces
- 1,320 Sq Ft Home
- 2-Story Property
- Living Room
- Dining Room
- Home Theater
Kitchen
- Microwave
- Dishwasher
Flooring
- Wood
- Laminate
- Vinyl
Bedrooms and Bathrooms
- 3 Bedrooms
Basement
- Basement Fills Entire Space Under The House
- Finished Basement Bathroom
Schools
- Lincoln Elem. Elementary School
- Troy South Middle School
- Troy Buchanan High School
Utilities
- Forced Air Heating System
- Well
Listing and Financial Details
- Assessor Parcel Number 195022000000007000
Ownership History
Purchase Details
Home Financials for this Owner
Home Financials are based on the most recent Mortgage that was taken out on this home.Similar Homes in Troy, MO
Home Values in the Area
Average Home Value in this Area
Purchase History
| Date | Type | Sale Price | Title Company |
|---|---|---|---|
| Warranty Deed | -- | Title Partners Agency Llc |
Mortgage History
| Date | Status | Loan Amount | Loan Type |
|---|---|---|---|
| Open | $184,343 | New Conventional | |
| Previous Owner | $70,000 | New Conventional | |
| Previous Owner | $53,500 | New Conventional |
Property History
| Date | Event | Price | Change | Sq Ft Price |
|---|---|---|---|---|
| 03/21/2025 03/21/25 | Sold | -- | -- | -- |
| 02/17/2025 02/17/25 | Pending | -- | -- | -- |
| 02/14/2025 02/14/25 | For Sale | $240,000 | +29.8% | $182 / Sq Ft |
| 03/01/2021 03/01/21 | Sold | -- | -- | -- |
| 01/07/2021 01/07/21 | Pending | -- | -- | -- |
| 12/01/2020 12/01/20 | For Sale | $184,900 | -- | $140 / Sq Ft |
Tax History Compared to Growth
Tax History
| Year | Tax Paid | Tax Assessment Tax Assessment Total Assessment is a certain percentage of the fair market value that is determined by local assessors to be the total taxable value of land and additions on the property. | Land | Improvement |
|---|---|---|---|---|
| 2024 | $1,453 | $22,863 | $2,090 | $20,773 |
| 2023 | $1,445 | $22,863 | $2,090 | $20,773 |
| 2022 | $1,364 | $21,709 | $2,090 | $19,619 |
| 2021 | $1,371 | $114,260 | $0 | $0 |
| 2020 | $1,210 | $100,140 | $0 | $0 |
| 2019 | $1,211 | $100,140 | $0 | $0 |
| 2018 | $1,195 | $19,074 | $0 | $0 |
| 2017 | $1,199 | $19,074 | $0 | $0 |
| 2016 | $965 | $15,092 | $0 | $0 |
| 2015 | $967 | $15,092 | $0 | $0 |
| 2014 | $980 | $15,265 | $0 | $0 |
| 2013 | -- | $15,215 | $0 | $0 |
Agents Affiliated with this Home
-

Seller's Agent in 2025
Robin Crain
Keller Williams Realty West
(314) 303-5633
211 Total Sales
-

Buyer's Agent in 2025
Amy Florida
Compass Realty Group
(636) 980-0760
283 Total Sales
-

Buyer Co-Listing Agent in 2025
Kristen Eaton
Compass Realty Group
(314) 779-7140
6 Total Sales
-

Seller's Agent in 2021
Rachel Fields
Black & Associates, LLC
(636) 290-6696
36 Total Sales
-

Buyer's Agent in 2021
Gregory Deffenbaugh
Keller Williams Realty West
(636) 233-7902
8 Total Sales
Map
Source: MARIS MLS
MLS Number: MIS25004862
APN: 195022000000007000
- 2 Greenview Ct
- 431 Shady Trail Dr
- 413 Shady Trail Dr
- 144 Jabin Farm Rd
- 430 Shady Trail Dr
- 407 Shady Trail Dr
- 442 Shady Trail Dr
- 291 Auburn Ridge Dr
- 251 Lake Forest Dr
- 0 W Hwy U Lot 5
- 268 Auburn Ridge Dr
- 512 Hickory Knoll Dr
- 6344 Gibison Rd
- 245 Auburn Ridge Dr
- 6345 Gibison Rd
- 0 W Hwy U Unit MIS25030099
- 0 W Hwy U Lot 3
- 0 W Hwy U Lot 1
- 0 W Hwy U Lot 2
- 9 Buelah Dr

