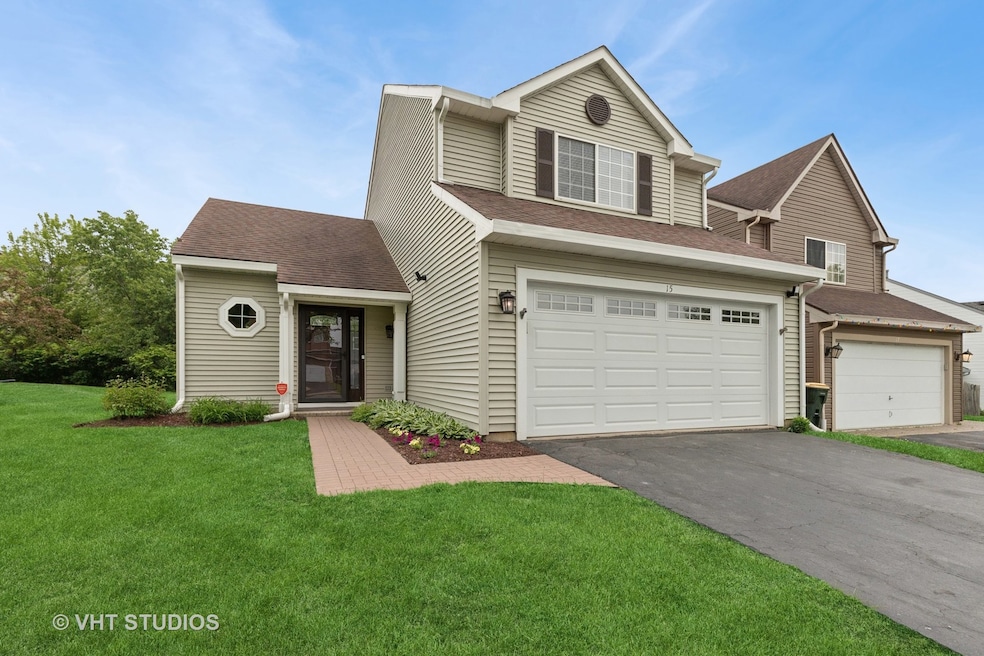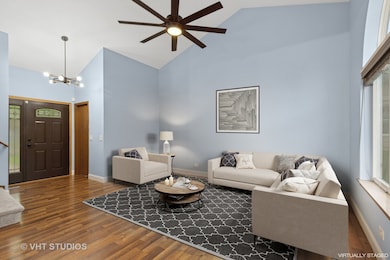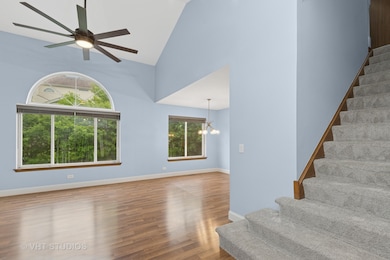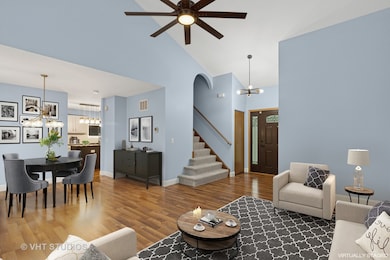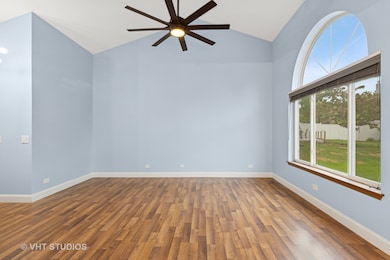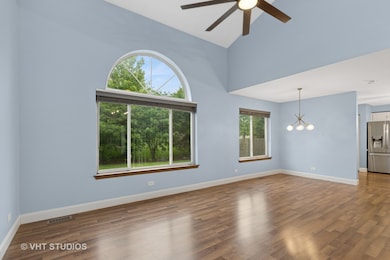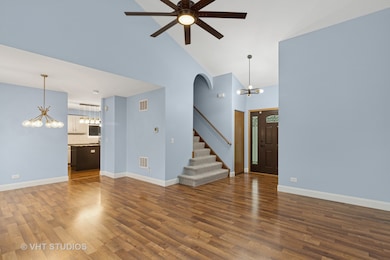
15 W Honeysuckle Dr Unit 9 Round Lake Beach, IL 60073
Estimated payment $2,135/month
Highlights
- Hot Property
- End Unit
- Building Patio
- Mature Trees
- Stainless Steel Appliances
- Walk-In Closet
About This Home
Just like a single family home! 1/2 Duplex attached at the garage by only a few feet. Great location in popular Country Walk. Truly just move in and enjoy. Everything imaginable has been done! Many high end updates and improvements in this open floorplan home: HVAC 2020, Water heater 2022, Electrical panel updated 2018. Newer front door with sidelight. First floor all newer laminate flooring and baseboard trim, Carpeting 5/2025, newer light fixtures throughout. GE Monogram range and dishwasher, Zephyr Tempest hood fan w/light vented outside, LG French door refrigerator, all about two years old. Kraus workstation sink /touchless faucet, hexagon backsplash and granite counters. Powder room has a Kohler self cleaning toilet with pure warmth seat, new Moen faucet. Cathedral ceilings through ought, three new ceiling fans. Upstairs Primary suite offers a spacious walk-in closet, ceiling fan and access to the shared bath with brand new porcelain flooring and new faucets on double sinks plus brand new toilet. Both baths have new blue tooth exhaust fans. (FYI the home is painted in SW Evening shade, it is more neutral than it looks in the photos). Two additional bedrooms are also included. The garage has an a convenient bump out for more storage. dedicated outlet for an electric car is also included. Outside three Eve cameras w/motion sensors and lights, ring doorbell and an extra insulated newer garage door. The backyard is beautiful with mature trees, spacious patio and plenty of room for entertaining. Property can be fenced and there is no HOA. This is a great home!
Last Listed By
@properties Christie's International Real Estate License #475103396 Listed on: 06/03/2025

Townhouse Details
Home Type
- Townhome
Est. Annual Taxes
- $6,767
Year Built
- Built in 1995
Lot Details
- Lot Dimensions are 71x112x43x109
- End Unit
- Mature Trees
Parking
- 2.5 Car Garage
- Driveway
- Parking Included in Price
Home Design
- Half Duplex
- Asphalt Roof
Interior Spaces
- 1,374 Sq Ft Home
- 2-Story Property
- Ceiling Fan
- Sliding Doors
- Entrance Foyer
- Family Room
- Combination Dining and Living Room
- Video Cameras
Kitchen
- Breakfast Bar
- Gas Oven
- Gas Cooktop
- Range Hood
- Microwave
- Dishwasher
- Stainless Steel Appliances
Flooring
- Carpet
- Laminate
Bedrooms and Bathrooms
- 3 Bedrooms
- 3 Potential Bedrooms
- Walk-In Closet
- Dual Sinks
Laundry
- Laundry Room
- Dryer
- Washer
Outdoor Features
- Patio
Utilities
- Central Air
- Heating System Uses Natural Gas
- Gas Water Heater
Listing and Financial Details
- Homeowner Tax Exemptions
Community Details
Overview
- 2 Units
- Country Walk Subdivision
Amenities
- Building Patio
- Laundry Facilities
Recreation
- Park
Pet Policy
- Dogs and Cats Allowed
Map
Home Values in the Area
Average Home Value in this Area
Tax History
| Year | Tax Paid | Tax Assessment Tax Assessment Total Assessment is a certain percentage of the fair market value that is determined by local assessors to be the total taxable value of land and additions on the property. | Land | Improvement |
|---|---|---|---|---|
| 2024 | $5,979 | $76,847 | $13,011 | $63,836 |
| 2023 | $5,514 | $67,898 | $11,496 | $56,402 |
| 2022 | $5,514 | $60,049 | $9,947 | $50,102 |
| 2021 | $5,668 | $55,782 | $9,240 | $46,542 |
| 2020 | $5,621 | $53,995 | $8,944 | $45,051 |
| 2019 | $5,478 | $51,893 | $8,596 | $43,297 |
| 2018 | $5,059 | $42,821 | $8,299 | $34,522 |
| 2017 | $5,036 | $41,679 | $8,078 | $33,601 |
| 2016 | $5,018 | $39,991 | $7,751 | $32,240 |
| 2015 | $4,996 | $37,350 | $7,239 | $30,111 |
| 2014 | $4,433 | $36,040 | $8,909 | $27,131 |
| 2012 | $4,124 | $36,214 | $8,952 | $27,262 |
Property History
| Date | Event | Price | Change | Sq Ft Price |
|---|---|---|---|---|
| 06/03/2025 06/03/25 | For Sale | $279,900 | -- | $204 / Sq Ft |
Purchase History
| Date | Type | Sale Price | Title Company |
|---|---|---|---|
| Interfamily Deed Transfer | $137,000 | Matc | |
| Warranty Deed | $119,000 | -- |
Mortgage History
| Date | Status | Loan Amount | Loan Type |
|---|---|---|---|
| Closed | $30,000 | Credit Line Revolving | |
| Open | $109,600 | Unknown | |
| Closed | $117,792 | FHA | |
| Closed | $20,550 | No Value Available |
Similar Homes in Round Lake Beach, IL
Source: Midwest Real Estate Data (MRED)
MLS Number: 12377866
APN: 06-09-311-045
- 82 E Green Valley Ct
- 1998 N Karen Ln
- 2426 N Old Pond Ln
- 208 Sprucewood Ct
- 2557 N Orchard Ln
- 1009 W Rollins Rd
- 21132 W Rollins Rd
- 0 W Rollins Rd
- 9 E Rollins Rd
- 2580 N Stratford Ln
- 646 E Weston Ct
- 410 Meadow Green Ln Unit 9
- 347 Meadow Green Ln Unit 2
- 1525 Grove Dr
- 1528 Grove Dr
- 1991 Westview Ln
- 435 Meadow Green Ln
- 528 Meadow Green Ln
- 1505 N Oak Ave
- 1614 North Ave
