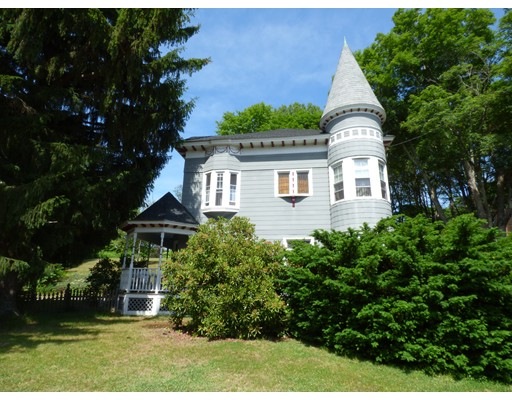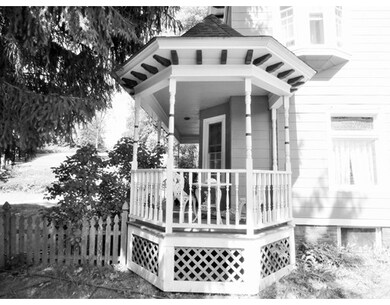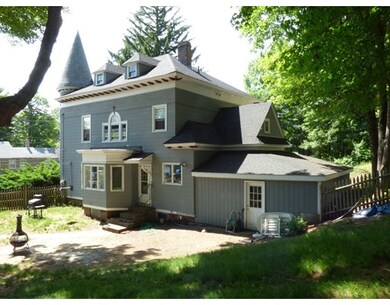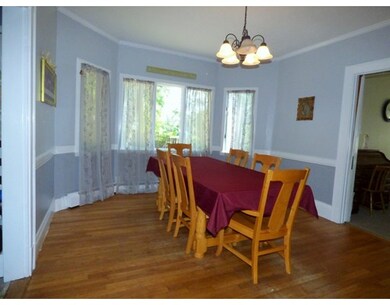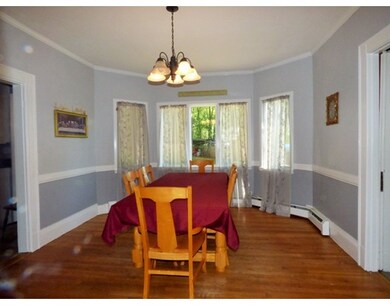
About This Home
As of December 2024Renovations complete! New flooring, fresh paint, new fixtures, repointed brick stairs, new lights, newer roof, (2014), newer hot water heater. Antique charm and Victorian flair await in this custom home built from 1894. Stained glass windows, turret, wide pine hardwood flooring, pocket doors and more will make you feel at home. Nine foot ceilings, hardwood flooring, and a master bedroom with turret that could be reading nook. The exterior was painted in 2011. The walk up attic provide additional space for storage or finish for another level of living space. Relax on the porch or visit the gardens. This property is very flexible the current owners have bunnies, kittens and chickens. There is a fenced yard for many to enjoy. Front row seating at all the parades and walking distance to local country souper and post office, coffee shop and more. Easy access to all major routes if you are a commuter.Welcome to Main St USA.
Last Agent to Sell the Property
Robyn and Sean Sold My House Team
Suburban Lifestyle Real Estate Listed on: 09/28/2015
Ownership History
Purchase Details
Purchase Details
Purchase Details
Similar Home in Upton, MA
Home Values in the Area
Average Home Value in this Area
Purchase History
| Date | Type | Sale Price | Title Company |
|---|---|---|---|
| Quit Claim Deed | -- | None Available | |
| Quit Claim Deed | -- | None Available | |
| Personal Reps Deed | -- | None Available | |
| Personal Reps Deed | -- | None Available | |
| Warranty Deed | -- | -- | |
| Deed | -- | -- |
Mortgage History
| Date | Status | Loan Amount | Loan Type |
|---|---|---|---|
| Open | $2,800,000 | Purchase Money Mortgage |
Property History
| Date | Event | Price | Change | Sq Ft Price |
|---|---|---|---|---|
| 12/18/2024 12/18/24 | Sold | $1,500,000 | +0.3% | $466 / Sq Ft |
| 10/08/2024 10/08/24 | Pending | -- | -- | -- |
| 09/23/2024 09/23/24 | For Sale | $1,495,000 | +363.6% | $465 / Sq Ft |
| 05/27/2016 05/27/16 | Sold | $322,500 | -2.2% | $132 / Sq Ft |
| 03/06/2016 03/06/16 | Pending | -- | -- | -- |
| 02/10/2016 02/10/16 | Price Changed | $329,900 | 0.0% | $135 / Sq Ft |
| 12/01/2015 12/01/15 | Price Changed | $329,999 | -1.5% | $135 / Sq Ft |
| 11/20/2015 11/20/15 | Price Changed | $334,900 | -1.2% | $137 / Sq Ft |
| 09/28/2015 09/28/15 | For Sale | $339,000 | -- | $138 / Sq Ft |
Tax History Compared to Growth
Tax History
| Year | Tax Paid | Tax Assessment Tax Assessment Total Assessment is a certain percentage of the fair market value that is determined by local assessors to be the total taxable value of land and additions on the property. | Land | Improvement |
|---|---|---|---|---|
| 2025 | $10,699 | $813,600 | $478,100 | $335,500 |
| 2024 | $10,410 | $761,000 | $442,800 | $318,200 |
| 2023 | $8,731 | $629,500 | $394,800 | $234,700 |
| 2022 | $10,557 | $629,500 | $394,800 | $234,700 |
| 2021 | $10,141 | $610,900 | $389,200 | $221,700 |
| 2020 | $9,765 | $567,100 | $352,400 | $214,700 |
| 2019 | $2,236 | $541,500 | $326,800 | $214,700 |
| 2018 | $878 | $539,200 | $330,000 | $209,200 |
| 2017 | $9,213 | $507,300 | $310,800 | $196,500 |
| 2016 | $9,042 | $487,200 | $267,300 | $219,900 |
| 2015 | $8,200 | $483,800 | $267,300 | $216,500 |
| 2014 | $8,133 | $479,800 | $267,300 | $212,500 |
Agents Affiliated with this Home
-
Robyn and Sean Sold My House Team

Seller's Agent in 2024
Robyn and Sean Sold My House Team
Suburban Lifestyle Real Estate
(774) 696-6402
48 in this area
179 Total Sales
-
Brian O'Neill

Buyer's Agent in 2016
Brian O'Neill
Heritage & Main Real Estate Inc.
(508) 414-7246
1 in this area
71 Total Sales
Map
Source: MLS Property Information Network (MLS PIN)
MLS Number: 71911250
APN: UPTO-000019-000000-000004
- 43 W Main St
- 140 Main St Unit A
- 23 Hartford Ave S
- 12 Breton Rd
- 20 Maple Ave
- 36 Knowlton Cir Unit 36
- 124 Clubhouse Ln
- 25 Warren St
- 7 Sienna Cir Unit 7
- 12 Stoddard St
- 15 Seaver Farm Ln
- 204 Sand Trap Ct Unit 204
- 1 Nelson St Unit C
- 644 Shining Rock Dr
- 120 High St
- 27 James Rd Unit 2
- 12 Milford St
- 16 Picadilly St
- 175 Pleasant St
- 15 Shoemaker Ln Unit 7
