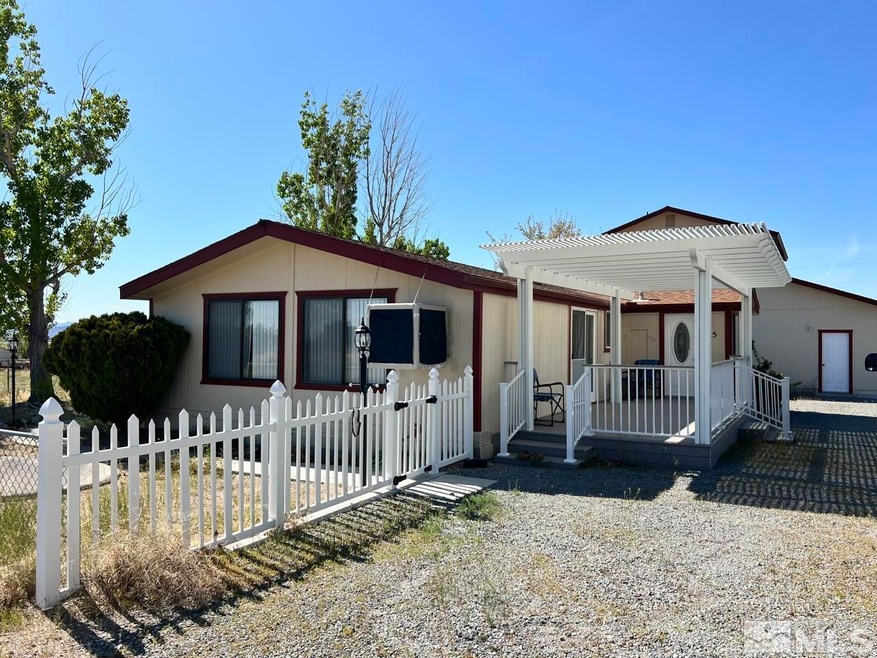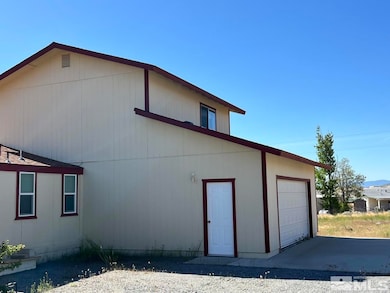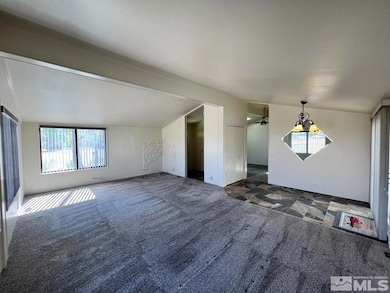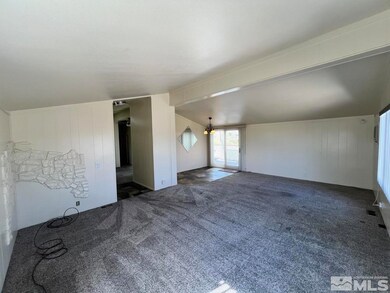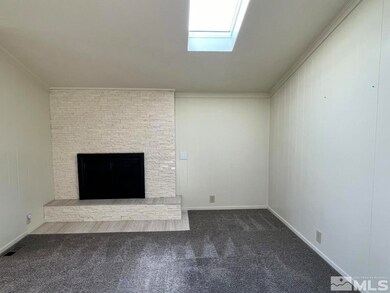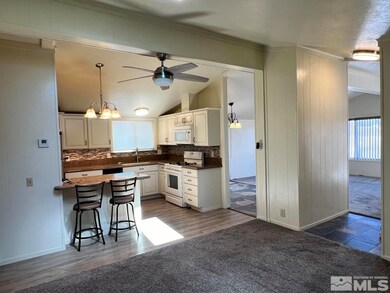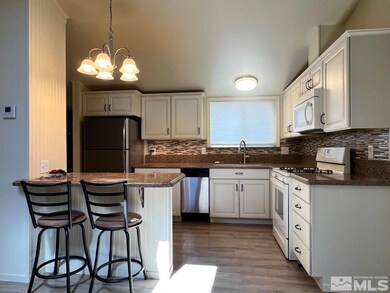
15 W Mesa Dr Yerington, NV 89447
Wabuska NeighborhoodHighlights
- 2.28 Acre Lot
- Main Floor Primary Bedroom
- High Ceiling
- Mountain View
- Separate Formal Living Room
- Mud Room
About This Home
As of March 2025Welcome to your slice of paradise in Yerington! Nestled on just over two acres of fully fenced land, this charming home offers serene living with breathtaking mountain views right from your porch.Step inside to discover a recently remodeled kitchen boasting new cabinets, countertops, and a new dishwasher. The dining room and living room feature newer flooring, and a wood burning fireplace. Rest easy knowing that the furnace and hot water heater have been replaced within the last 5 years, ensuring comfort, efficiency year-round. Need extra storage space? No problem! A convenient shipping container is included on the property, providing ample room for all your belongings.Whether you're savoring your morning coffee on the porch or unwinding after a long day, this home offers the peace and tranquility you've been searching for. Don't miss out on this incredible opportunity to make this Yerington gem your own. Home to be sold as-is with no repairs made
Last Agent to Sell the Property
BHG Drakulich Realty License #S.190148 Listed on: 05/08/2024

Property Details
Home Type
- Manufactured Home
Est. Annual Taxes
- $1,220
Year Built
- Built in 1974
Lot Details
- 2.28 Acre Lot
- Property is Fully Fenced
- Level Lot
- Open Lot
Parking
- 2 Car Attached Garage
Home Design
- Pitched Roof
- Shingle Roof
- Composition Roof
- Wood Siding
Interior Spaces
- 1,504 Sq Ft Home
- 2-Story Property
- High Ceiling
- Ceiling Fan
- Double Pane Windows
- Blinds
- Mud Room
- Family Room
- Separate Formal Living Room
- Dining Room with Fireplace
- Mountain Views
- Crawl Space
- Fire and Smoke Detector
Kitchen
- Breakfast Bar
- Gas Oven
- Gas Range
- Microwave
- Dishwasher
- Disposal
Flooring
- Carpet
- Laminate
Bedrooms and Bathrooms
- 3 Bedrooms
- Primary Bedroom on Main
- Bathtub and Shower Combination in Primary Bathroom
Laundry
- Laundry Room
- Laundry in Hall
- Laundry in Kitchen
- Dryer
- Washer
- Shelves in Laundry Area
Outdoor Features
- Storage Shed
Schools
- Yerington Elementary And Middle School
- Yerington High School
Utilities
- Refrigerated and Evaporative Cooling System
- Forced Air Heating System
- Heating System Uses Propane
- Wall Furnace
- Propane Water Heater
Community Details
- No Home Owners Association
Listing and Financial Details
- Home warranty included in the sale of the property
- Assessor Parcel Number 00408108
Ownership History
Purchase Details
Home Financials for this Owner
Home Financials are based on the most recent Mortgage that was taken out on this home.Purchase Details
Similar Homes in Yerington, NV
Home Values in the Area
Average Home Value in this Area
Purchase History
| Date | Type | Sale Price | Title Company |
|---|---|---|---|
| Bargain Sale Deed | $275,000 | Ticor Title | |
| Bargain Sale Deed | -- | None Listed On Document |
Property History
| Date | Event | Price | Change | Sq Ft Price |
|---|---|---|---|---|
| 03/14/2025 03/14/25 | Sold | $275,000 | -8.0% | $183 / Sq Ft |
| 02/16/2025 02/16/25 | Pending | -- | -- | -- |
| 02/05/2025 02/05/25 | Price Changed | $299,000 | -8.0% | $199 / Sq Ft |
| 01/04/2025 01/04/25 | For Sale | $325,000 | +18.2% | $216 / Sq Ft |
| 12/09/2024 12/09/24 | Off Market | $275,000 | -- | -- |
| 05/08/2024 05/08/24 | For Sale | $325,000 | -- | $216 / Sq Ft |
Tax History Compared to Growth
Tax History
| Year | Tax Paid | Tax Assessment Tax Assessment Total Assessment is a certain percentage of the fair market value that is determined by local assessors to be the total taxable value of land and additions on the property. | Land | Improvement |
|---|---|---|---|---|
| 2024 | $1,317 | $51,724 | $23,100 | $28,624 |
| 2023 | $1,317 | $48,294 | $21,000 | $27,294 |
| 2022 | $1,172 | $32,014 | $6,650 | $25,364 |
| 2021 | $1,165 | $32,127 | $6,650 | $25,477 |
| 2020 | $1,131 | $31,940 | $6,650 | $25,290 |
| 2019 | $1,101 | $34,576 | $9,560 | $25,016 |
| 2018 | $1,069 | $34,414 | $9,560 | $24,854 |
| 2017 | $1,036 | $32,590 | $7,140 | $25,450 |
| 2016 | $1,010 | $32,972 | $7,140 | $25,832 |
| 2015 | $1,008 | $27,082 | $7,140 | $19,942 |
| 2014 | $979 | $29,337 | $7,140 | $22,197 |
Agents Affiliated with this Home
-

Seller's Agent in 2025
Johanna Summersett
BHG Drakulich Realty
(775) 453-0167
1 in this area
245 Total Sales
-

Buyer's Agent in 2025
Alicia Gonzalez
Intero
(775) 400-6632
1 in this area
10 Total Sales
Map
Source: Northern Nevada Regional MLS
MLS Number: 240005352
APN: 004-081-08
- 0 Sunset Hills Dr
- TBD Sunset Hills Dr
- 16 Ludington Dr
- 24 Ludington Rd
- 10 Scarsdale Dr
- 11 Saint Andrews Dr
- 1 Smoketree Ln
- 3 Smoketree Ln
- 73 Mason Pass Rd
- 2 Pelham Ct
- 6 Smoketree Ln
- 16 Saint Andrews Dr
- 1 Calico Hills Ln
- 18 Northridge Dr
- 1 Pine Valley Ct
- 27 Locust Dr
- 7 Northridge Dr
- 23 Calico Hills Ln
- 7 Calico Hills Ln
- 204 Chateau Way
